Ideas for a small 1/2 bath
berardmr
11 years ago
Related Stories
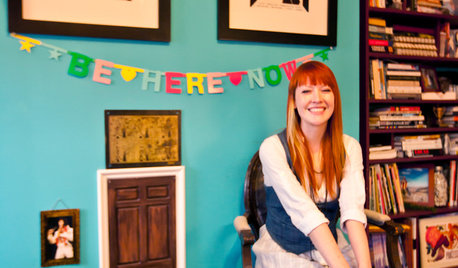
SMALL HOMESMy Houzz: The Antidote to Dreariness, in One Small Brooklyn Apartment
1. Stir spirited colors together. 2. Sprinkle in playful decor. 3. Top off with the striking creativity of the gifted artist who lives there
Full Story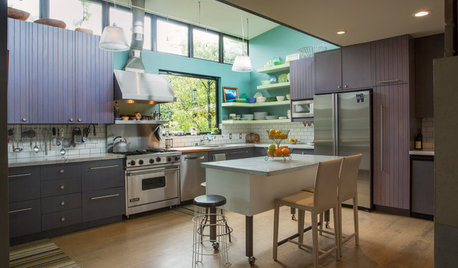
HOUZZ TOURSMy Houzz: 2 Old Cottages Become 1 Cool, Colorful Home
A central entry unites 2 small houses, creating a home with an open living area, private bedrooms and eclectic decor
Full Story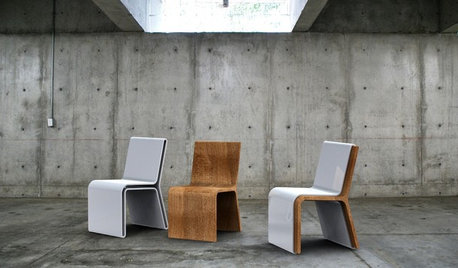
DECORATING GUIDESOn Trend: 2-in-1 Furnishings for Small-Space Living
You'll be a convert to furniture that transforms when you see these chair-tables, unfolding wonders and more
Full Story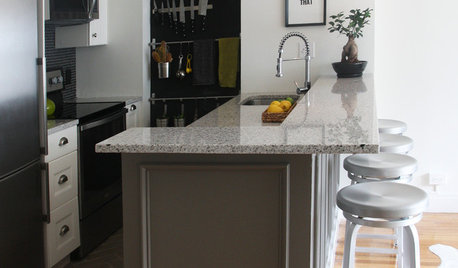
BEFORE AND AFTERSA Boston Kitchen and Bath Go From Dreary to Darling
See how a $25,000 renovation budget gave 2 outdated spaces in a small Massachusetts apartment a brand-new look
Full Story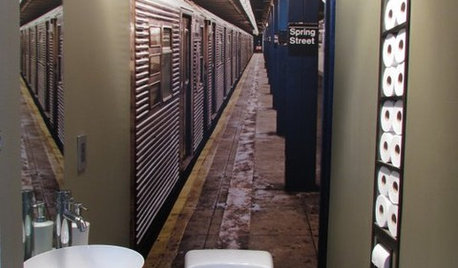
POWDER ROOMSNow Arriving on Platform 2, a Playful Powder Room
Subway graphics from a New York City station add unexpected depth and humor to a tiny half bath in California
Full Story
BATHROOM DESIGNSmall-Bathroom Secret: Free Up Space With a Wall-Mounted Sink
Make a tiny bath or powder room feel more spacious by swapping a clunky vanity for a pared-down basin off the floor
Full Story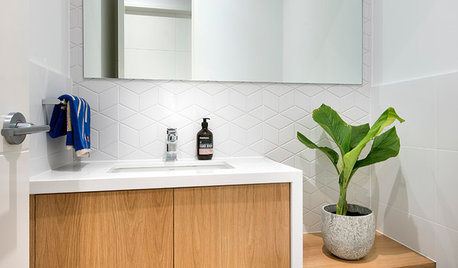
BATHROOM DESIGNVanities That Pack a Storage Punch
Get ideas for your powder room or bath from stylish vanities with great undersink storage
Full Story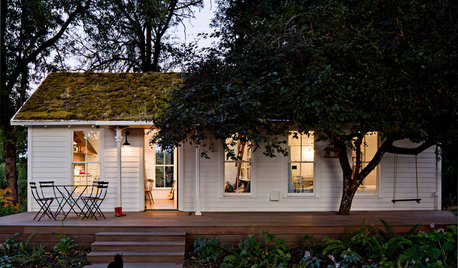
SMALL HOMESHouzz Tour: A Family of 4 Unwinds in 540 Square Feet
An extraordinarily scaled-down home and garden for a couple and their 2 kids fosters sustainability and togetherness
Full Story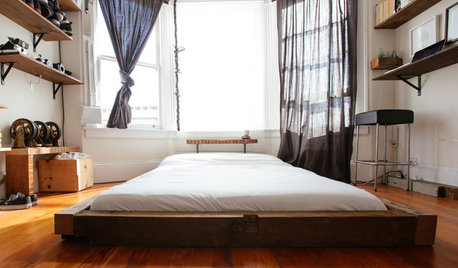
HOUZZ TOURSMy Houzz: 2 Tools + 1 Resourceful Guy = Lots of Great ‘New’ Furniture
With scrap wood and a hands-on attitude, a San Francisco renter on a tight budget furnishes his bedroom and more
Full Story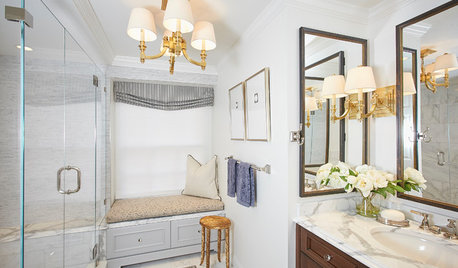
ROOM OF THE DAYRoom of the Day: Small Master Bath Makes an Elegant First Impression
Marble surfaces, a chandelier and a window seat give the conspicuous spot the air of a dressing room
Full Story








Gracie
hosenemesis
Related Professionals
Pleasant Grove Kitchen & Bathroom Designers · Waianae Kitchen & Bathroom Designers · Minnetonka Mills Kitchen & Bathroom Remodelers · Biloxi Kitchen & Bathroom Remodelers · Elk Grove Kitchen & Bathroom Remodelers · Niles Kitchen & Bathroom Remodelers · Pasadena Kitchen & Bathroom Remodelers · Richland Kitchen & Bathroom Remodelers · Vienna Kitchen & Bathroom Remodelers · Barrington Glass & Shower Door Dealers · Paradise Valley Glass & Shower Door Dealers · Livingston Cabinets & Cabinetry · Radnor Cabinets & Cabinetry · South Gate Cabinets & Cabinetry · Washington Window Treatmentsherring_maven
Annie Deighnaugh
berardmrOriginal Author
CurlyMo
herring_maven