36 x 24' vanity in 6 x 6' powder room w/toilet--too tight?
threeapples
12 years ago
Featured Answer
Sort by:Oldest
Comments (11)
threeapples
12 years agoRelated Professionals
Brownsville Kitchen & Bathroom Designers · Hershey Kitchen & Bathroom Designers · Ramsey Kitchen & Bathroom Designers · Feasterville Trevose Kitchen & Bathroom Remodelers · Wood River Kitchen & Bathroom Remodelers · Biloxi Kitchen & Bathroom Remodelers · Fort Myers Kitchen & Bathroom Remodelers · Key Biscayne Kitchen & Bathroom Remodelers · Toms River Kitchen & Bathroom Remodelers · Westminster Kitchen & Bathroom Remodelers · Richmond Glass & Shower Door Dealers · Pearland Glass & Shower Door Dealers · Citrus Heights Cabinets & Cabinetry · Los Altos Cabinets & Cabinetry · Newcastle Cabinets & Cabinetrymydreamhome
12 years agothreeapples
12 years agothreeapples
12 years agomydreamhome
12 years agothreeapples
12 years agomydreamhome
12 years agoenduring
12 years agomydreamhome
12 years agothreeapples
12 years ago
Related Stories
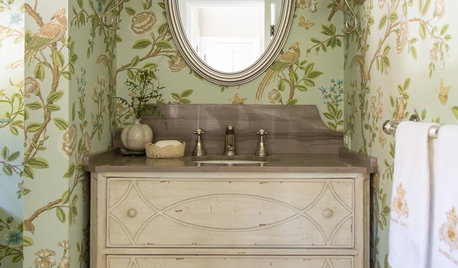
BATHROOM DESIGNDesign Details: Powder Room Vanity Styles With Personality
Powder rooms often get squeezed into tight spaces. You can use this design opportunity to express your style and delight your guests
Full Story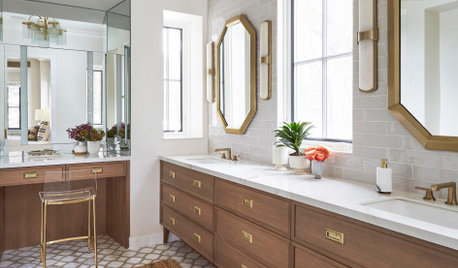
BATHROOM WORKBOOKA Step-by-Step Guide to Designing Your Bathroom Vanity
Here are six decisions to make with your pro to get the best vanity layout, look and features for your needs
Full Story
BATHROOM DESIGNHouse Planning: 6 Elements of a Pretty Powder Room
How to Go Whole-Hog When Designing Your Half-Bath
Full Story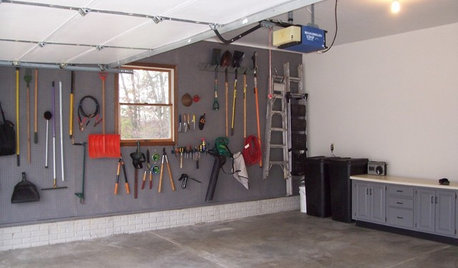
MORE ROOMS6 Garage Organizing Tips That Really Work
National Clean Out the Garage Day: Here's how to clear the clutter and organize what's left
Full Story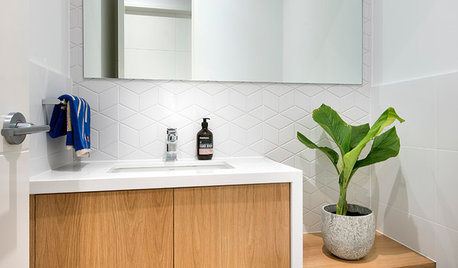
BATHROOM DESIGNVanities That Pack a Storage Punch
Get ideas for your powder room or bath from stylish vanities with great undersink storage
Full Story
KITCHEN DESIGNA Cook’s 6 Tips for Buying Kitchen Appliances
An avid home chef answers tricky questions about choosing the right oven, stovetop, vent hood and more
Full Story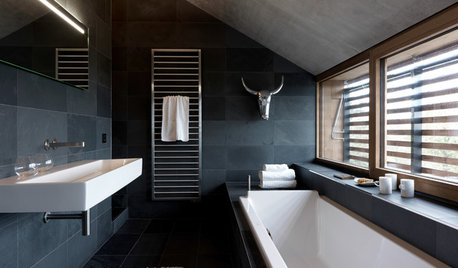
DECORATING GUIDES6 Lessons in Scale From Well-Designed Bathrooms
See how to mix shapes and sizes for an interesting and balanced bathroom design
Full Story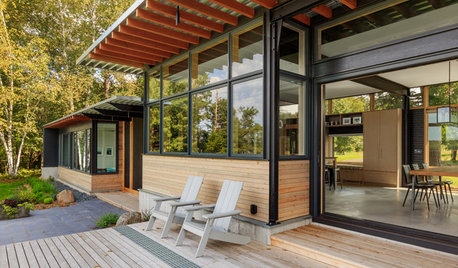
LIFE6 Ways to Cool Off Without Air Conditioning
These methods can reduce temperatures in the home and save on energy bills
Full Story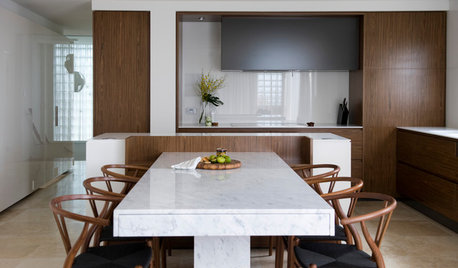
KITCHEN DESIGN6 Ways to Rethink the Kitchen Island
When an island would be more hindrance than help, look to these alternative and very stylish kitchen setups
Full Story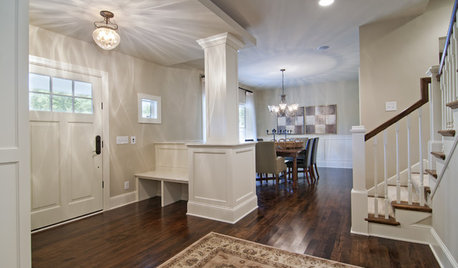
THE HARDWORKING HOME6 Smart Ways to Work Your Square Footage
The Hardworking Home: From Juliet balconies to movable walls, here’s how to make a home of any size feel more open, flexible and fun
Full Story





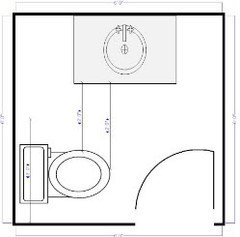


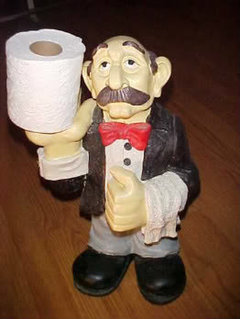
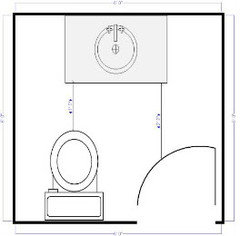
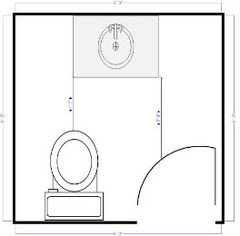
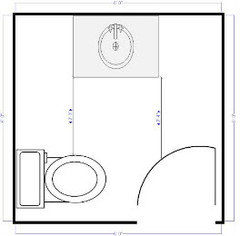
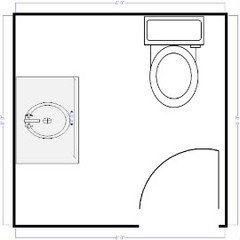
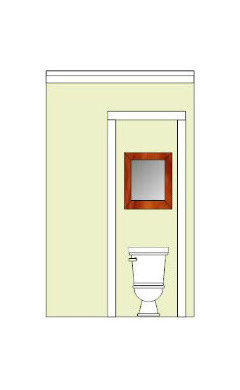


kirkhall