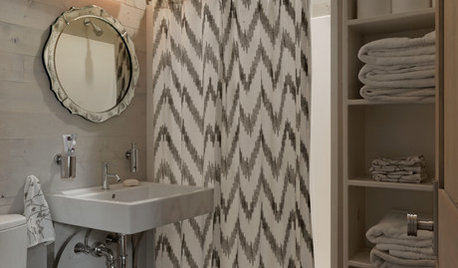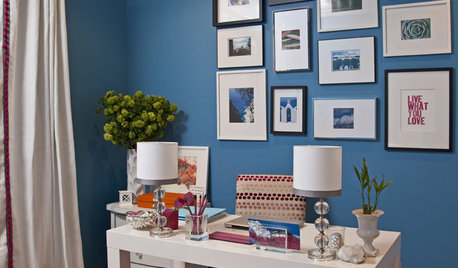Anyone with dorm style bathroom?
fiveunderfive
13 years ago
Related Stories

LAUNDRY ROOMSThe Cure for Houzz Envy: Laundry Room Touches Anyone Can Do
Make fluffing and folding more enjoyable by borrowing these ideas from beautifully designed laundry rooms
Full Story
DECORATING GUIDESThe Cure for Houzz Envy: Guest Room Touches Anyone Can Do
Make overnight guests feel comfy and cozy with small, inexpensive niceties
Full Story
BATHROOM DESIGNThe Cure for Houzz Envy: Bathroom Touches Anyone Can Do
Take your bath from blah to ‘ahhhh’ with just a few easy and inexpensive moves
Full Story
MUDROOMSThe Cure for Houzz Envy: Mudroom Touches Anyone Can Do
Make a utilitarian mudroom snazzier and better organized with these cheap and easy ideas
Full Story
DECORATING GUIDESThe Cure for Houzz Envy: Family Room Touches Anyone Can Do
Easy and cheap fixes that will help your space look more polished and be more comfortable
Full Story
HOME OFFICESThe Cure for Houzz Envy: Home Office Touches Anyone Can Do
Borrow these modest design moves to make your workspace more inviting, organized and personal
Full Story
CLOSETSThe Cure for Houzz Envy: Closet Touches Anyone Can Do
These easy and inexpensive moves for more space and better organization are right in fashion
Full Story
BEDROOMSThe Cure for Houzz Envy: Master Bedroom Touches Anyone Can Do
Make your bedroom a serene dream with easy moves that won’t give your bank account nightmares
Full Story
BUDGET DECORATINGThe Cure for Houzz Envy: Entryway Touches Anyone Can Do
Make a smashing first impression with just one or two affordable design moves
Full Story
KITCHEN DESIGNThe Cure for Houzz Envy: Kitchen Touches Anyone Can Do
Take your kitchen up a notch even if it will never reach top-of-the-line, with these cheap and easy decorating ideas
Full Story








TAS
ncamy
Related Professionals
Palm Harbor Kitchen & Bathroom Designers · Portland Kitchen & Bathroom Designers · Luling Kitchen & Bathroom Remodelers · Overland Park Kitchen & Bathroom Remodelers · Oxon Hill Kitchen & Bathroom Remodelers · Placerville Kitchen & Bathroom Remodelers · Gibsonton Kitchen & Bathroom Remodelers · Denver Glass & Shower Door Dealers · Lakewood Glass & Shower Door Dealers · Morristown Glass & Shower Door Dealers · Ossining Glass & Shower Door Dealers · Antioch Window Treatments · Boston Window Treatments · Riverside Window Treatments · Washington Window Treatmentsweedyacres
silly_me
fiveunderfiveOriginal Author
cupofkindness
cupofkindness
weedyacres
weedyacres
worthy
pooks1976
fiveunderfiveOriginal Author
fiveunderfiveOriginal Author
chris11895
tadr
fiveunderfiveOriginal Author
lucy111
cooperville
HulaGalJ
peggyr1308