Door in the way of vanity, plus tub length question
CurlyMo
11 years ago
Related Stories

DOORS5 Questions to Ask Before Installing a Barn Door
Find out whether that barn door you love is the right solution for your space
Full Story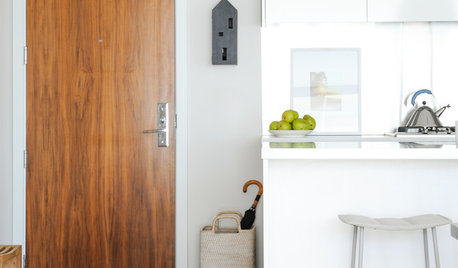
MOST POPULAR5 Ways to Pare Down Your Stuff — Before It Gets in the Door
Want to free up some room around the house? Rethink gift giving, give yourself a shopping mantra and just say, ‘No, thank you’ to freebies
Full Story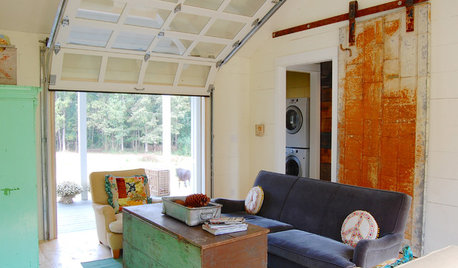
DOORSCreative Ways With Barn-Style Doors
Considering jumping on the barn-door bandwagon? These examples in different styles offer inspiration aplenty
Full Story
WINDOW TREATMENTSEasy Green: 9 Low-Cost Ways to Insulate Windows and Doors
Block drafts to boost both warmth and energy savings with these inexpensive but effective insulating strategies
Full Story
KITCHEN CABINETS9 Ways to Configure Your Cabinets for Comfort
Make your kitchen cabinets a joy to use with these ideas for depth, height and door style — or no door at all
Full Story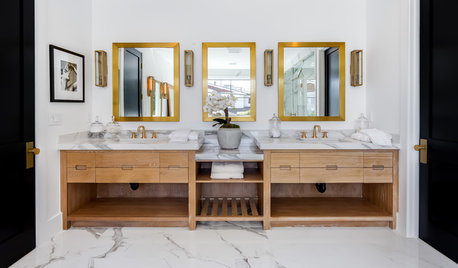
BATHROOM DESIGNHow to Know if an Open Bathroom Vanity Is for You
Ask yourself these questions to learn whether you’d be happy with a vanity that has open shelves
Full Story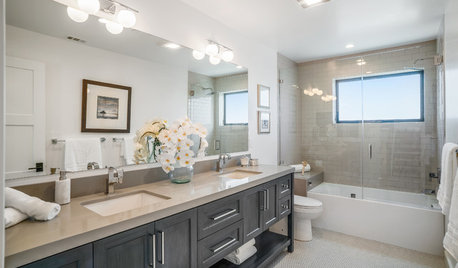
GREAT HOME PROJECTSSay Goodbye to the Shower Curtain With a Glass Tub Enclosure
A glass screen or door can make a bathroom look modern and airy, and can be easy to clean if you don’t have hard water
Full Story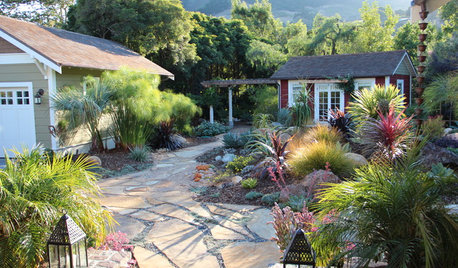
GARDENING AND LANDSCAPINGPave the Way to Landscape Style With Flagstone
Define a patio, build a path, make a fire pit ... learn about flagstone's many uses, plus costs and considerations, here
Full Story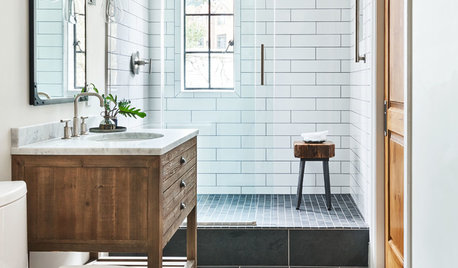
BATHROOM WORKBOOK12 Ways to Get a Luxe Bathroom Look for Less
Your budget bathroom can have a high-end feel with the right tile, stone, vanity and accessories
Full Story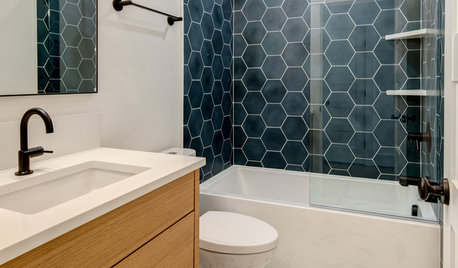
BATHROOM DESIGNNew This Week: 6 Bathrooms That Rock a Shower-Tub Combo
Designers showcase beautiful ways to make this classic bathroom feature worth keeping
Full Story






Gracie
cat_mom
Related Professionals
Freehold Kitchen & Bathroom Designers · Southbridge Kitchen & Bathroom Designers · South Sioux City Kitchen & Bathroom Designers · Bethel Park Kitchen & Bathroom Remodelers · Eureka Kitchen & Bathroom Remodelers · Lomita Kitchen & Bathroom Remodelers · Pinellas Park Kitchen & Bathroom Remodelers · Placerville Kitchen & Bathroom Remodelers · Schiller Park Kitchen & Bathroom Remodelers · Sioux Falls Kitchen & Bathroom Remodelers · Fort Myers Glass & Shower Door Dealers · San Bernardino Glass & Shower Door Dealers · Seattle Glass & Shower Door Dealers · Indian Creek Cabinets & Cabinetry · Warr Acres Cabinets & Cabinetrymydreamhome
writersblock (9b/10a)
GreenDesigns
CurlyMoOriginal Author
cat_mom
islanddevil
lee676
MongoCT
TSG1104
kjdiver2
hosenemesis
pricklypearcactus