Waterproofing tub inside shower stall
neonweb US 5b
9 years ago
Featured Answer
Comments (30)
suzanne_sl
9 years agoLE
9 years agoRelated Professionals
Baltimore Kitchen & Bathroom Designers · Cuyahoga Falls Kitchen & Bathroom Designers · Manchester Kitchen & Bathroom Designers · Andover Kitchen & Bathroom Remodelers · Avondale Kitchen & Bathroom Remodelers · Durham Kitchen & Bathroom Remodelers · Emeryville Kitchen & Bathroom Remodelers · Lynn Haven Kitchen & Bathroom Remodelers · Rochester Kitchen & Bathroom Remodelers · Wilson Kitchen & Bathroom Remodelers · Forest Hills Kitchen & Bathroom Remodelers · Pflugerville Glass & Shower Door Dealers · Longmont Glass & Shower Door Dealers · Oakland Park Cabinets & Cabinetry · Bellwood Cabinets & Cabinetryneonweb US 5b
9 years agoLE
9 years agocatbuilder
9 years agoGreenDesigns
9 years agoLE
9 years agoNancy in Mich
9 years agoStudio-JS
9 years agopalimpsest
9 years agoneonweb US 5b
9 years agoStudio-JS
9 years agoBy Any Design Ltd.
9 years agolast modified: 9 years agoneonweb US 5b
9 years agoneonweb US 5b
9 years agopalimpsest
9 years agoneonweb US 5b
9 years agopalimpsest
9 years agoneonweb US 5b
9 years agoBy Any Design Ltd.
9 years agolast modified: 9 years agoNancy in Mich
9 years agoBy Any Design Ltd.
9 years agoJeannine Fay
8 years agoneonweb US 5b
8 years agoJeannine Fay
8 years agoneonweb US 5b
8 years agoCourtney Elliott
4 years agolast modified: 4 years agoAndi G
4 years agoCourtney Elliott
4 years agolast modified: 4 years ago
Related Stories

BATHROOM DESIGNConvert Your Tub Space to a Shower — the Planning Phase
Step 1 in swapping your tub for a sleek new shower: Get all the remodel details down on paper
Full Story
BATHROOM DESIGNWhy You Might Want to Put Your Tub in the Shower
Save space, cleanup time and maybe even a little money with a shower-bathtub combo. These examples show how to do it right
Full Story
BATHROOM DESIGNConvert Your Tub Space to a Shower — the Fixtures-Shopping Phase
Step 2 in swapping your tub for a sleek new shower: Determine your mechanical needs and buy quality fixtures
Full Story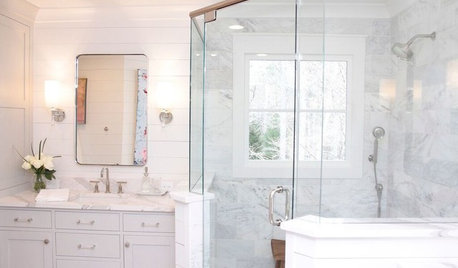
ROOM OF THE DAYRoom of the Day: Ditching the Tub for a Spacious Shower
A Georgia designer transforms her master bathroom to create a more efficient and stylish space for 2
Full Story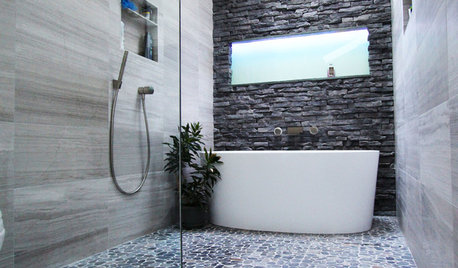
BATHROOM MAKEOVERSInside Houzz: A Chopped-Up Bathroom Goes Streamlined and Swank
Dysfunctionally divided and dated too, this bath needed major help. The homeowner found it on Houzz
Full Story
BATHROOM DESIGNShower Curtain or Shower Door?
Find out which option is the ideal partner for your shower-bath combo
Full Story
REMODELING GUIDESBathroom Remodel Insight: A Houzz Survey Reveals Homeowners’ Plans
Tub or shower? What finish for your fixtures? Find out what bathroom features are popular — and the differences by age group
Full Story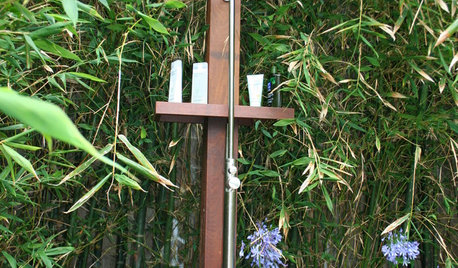
BATHROOM DESIGNStep Into a Refreshing Outdoor Shower
Open Showers Blur the Line Between Inside and Out
Full StorySponsored
Professional Remodelers in Franklin County Specializing Kitchen & Bath
More Discussions






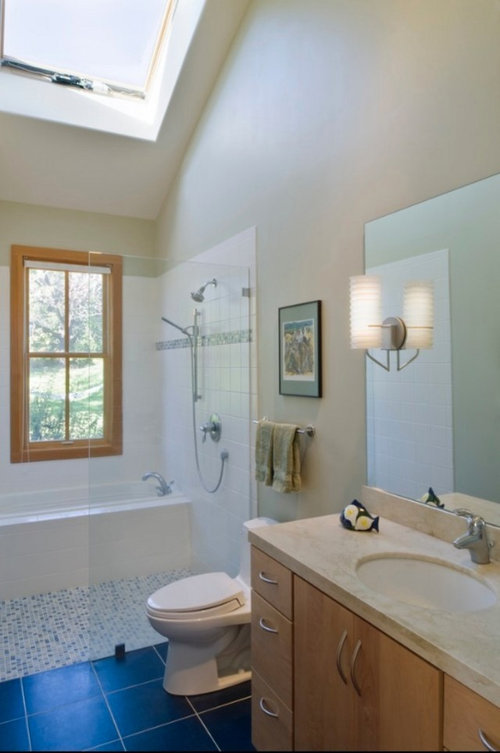
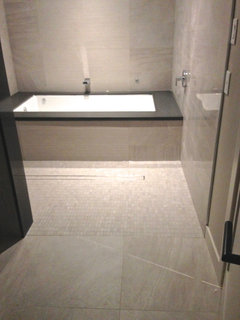
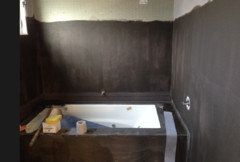





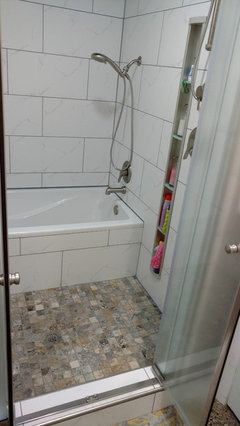
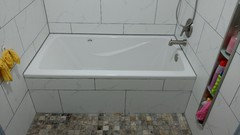


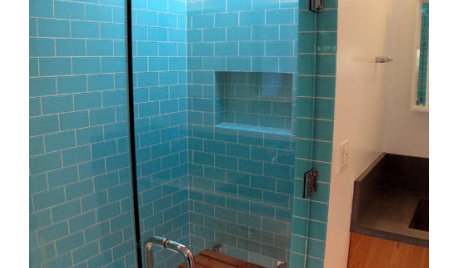
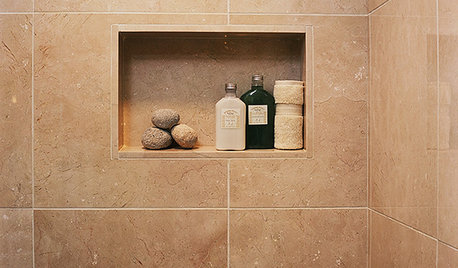


Jeannine Fay