Determining width of tub deck...pros and cons?
raehelen
10 years ago
Featured Answer
Comments (14)
lillo
10 years agoRelated Professionals
Haslett Kitchen & Bathroom Designers · Knoxville Kitchen & Bathroom Designers · Moraga Kitchen & Bathroom Designers · Ojus Kitchen & Bathroom Designers · Ossining Kitchen & Bathroom Designers · Biloxi Kitchen & Bathroom Remodelers · Camarillo Kitchen & Bathroom Remodelers · Chicago Ridge Kitchen & Bathroom Remodelers · Spokane Kitchen & Bathroom Remodelers · Trenton Kitchen & Bathroom Remodelers · Winchester Kitchen & Bathroom Remodelers · Cave Spring Kitchen & Bathroom Remodelers · Fort Myers Glass & Shower Door Dealers · Holt Cabinets & Cabinetry · Atascocita Cabinets & Cabinetryraehelen
10 years agoraehelen
10 years agobadgergal
10 years agoraehelen
10 years agooutsideplaying_gw
10 years agobadgergal
10 years agoraehelen
10 years agoenduring
10 years agoraehelen
10 years agoenduring
10 years agobadgergal
10 years agoraehelen
10 years ago
Related Stories

KITCHEN LAYOUTSThe Pros and Cons of 3 Popular Kitchen Layouts
U-shaped, L-shaped or galley? Find out which is best for you and why
Full Story
HOUZZ TOURSHouzz Tour: Pros Solve a Head-Scratching Layout in Boulder
A haphazardly planned and built 1905 Colorado home gets a major overhaul to gain more bedrooms, bathrooms and a chef's dream kitchen
Full Story
REMODELING GUIDESFrom the Pros: 8 Reasons Kitchen Renovations Go Over Budget
We asked kitchen designers to tell us the most common budget-busters they see
Full Story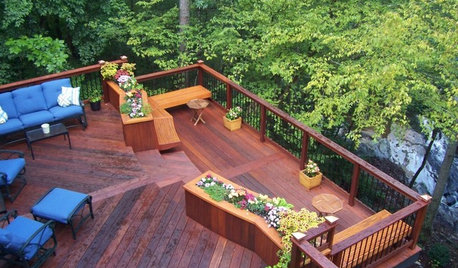
GARDENING AND LANDSCAPINGChoosing a Deck: Plastic or Wood?
Get the pros and cons of wood, plastic, composite and more decking materials, plus a basic price comparison
Full Story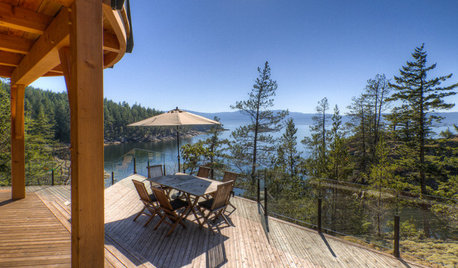
DECKSDecking Materials Beyond Basic Lumber
Learn about softwoods, tropical hardwoods, composites and more for decks, including pros, cons and costs
Full Story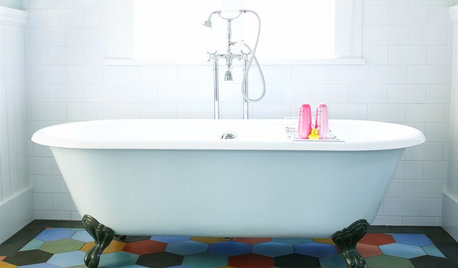
GREAT HOME PROJECTSHow to Get a Claw-Foot Tub for Your Bathroom
Here’s what to know about buying vintage or new — and how to refurbish a classic
Full Story
REMODELING GUIDESYour Floor: An Introduction to Solid-Plank Wood Floors
Get the Pros and Cons of Oak, Ash, Pine, Maple and Solid Bamboo
Full Story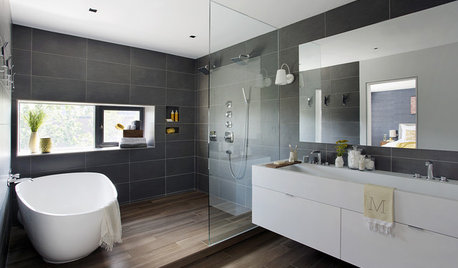
SHOWERSYour Guide to Shower Floor Materials
Discover the pros and cons of marble, travertine, porcelain and more
Full Story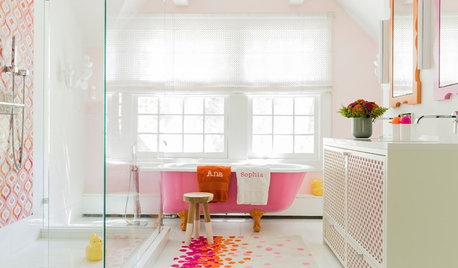
MOST POPULARShould You Keep Your Tub?
There are reasons to have a bathtub, and plenty of reasons not to. Here’s how to decide if you should keep yours or pull the plug
Full Story
BATHROOM DESIGNDreaming of a Spa Tub at Home? Read This Pro Advice First
Before you float away on visions of jets and bubbles and the steamiest water around, consider these very real spa tub issues
Full StoryMore Discussions






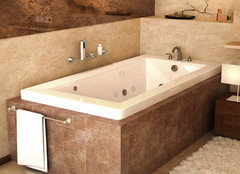

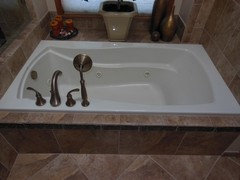
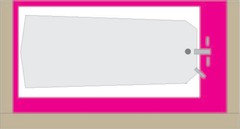
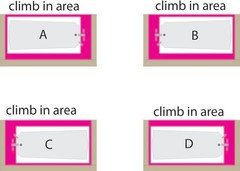

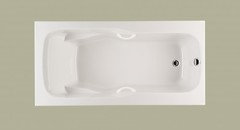
enduring