Mrs. Limestone Inspired Bathroom- Photos
flstella
15 years ago
Related Stories
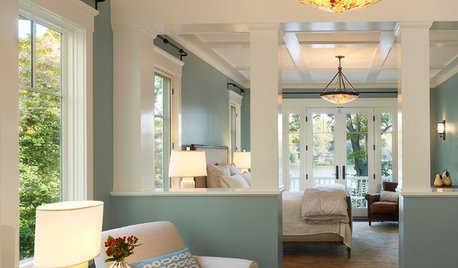
MOST POPULARThe 25 Most Popular Photos Added to Houzz in 2013
See the newly uploaded images of kitchens, bathrooms, bedrooms and more that Houzz users really fell for this year
Full Story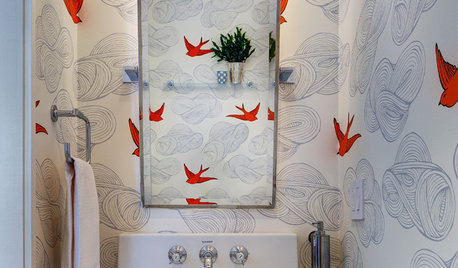
MOST POPULAR102 Eye-Popping Powder Rooms
Flip through our collection of beautiful powder rooms on Houzz and fill your eyes with color and style
Full Story
MIDCENTURY STYLEPhotos of 2013: The Most Popular Midcentury Modern Spaces
Inspired by the past but perfectly of the moment, these midcentury rooms drew Houzzers in droves
Full Story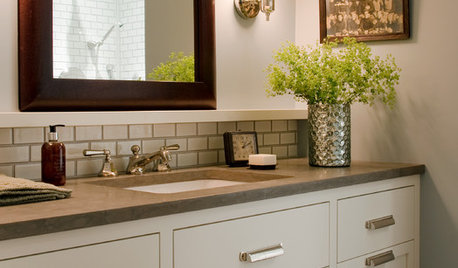
BATHROOM DESIGNOld-School Swagger for a Modern Bath
Sepia photos, a leather-look floor and crisp finishes make for a room that’s dapper but appeals across the board
Full Story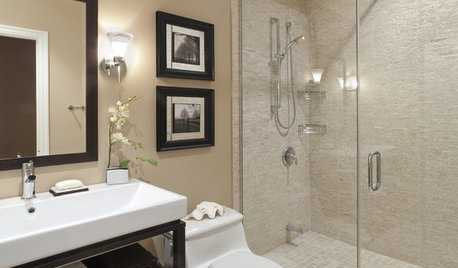
BATHROOM DESIGNReaders' Choice: The Top 20 Bathrooms of 2011
Get ideas for your house from the 20 most popular bathroom photos added to Houzz this year
Full Story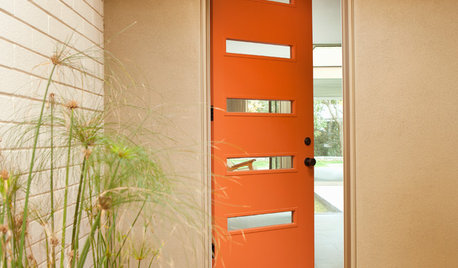
CURB APPEAL77 Front Doors to Welcome You Home
Crossing the threshold is an event with these doors in a gamut of styles
Full Story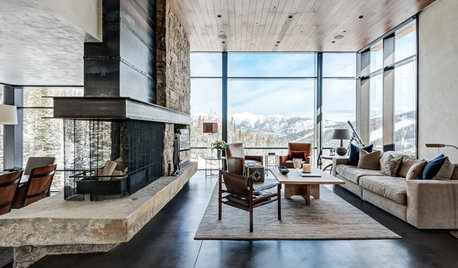
PHOTO FLIP101 Rooms With a Vacation-Worthy View
Give yourself a visual treat with these dreamy landscapes
Full Story
PETSGood Dog! Cute Pooches at Home
The dogs of Houzz take you on a tour of their homes and show you where they lounge, eat, play, bathe and nap
Full Story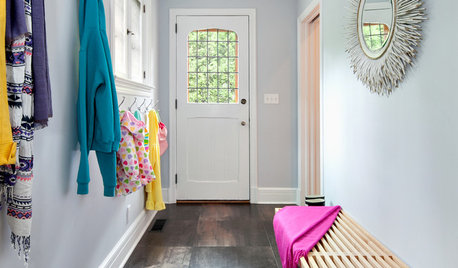
MUDROOMSHouzz Call: We Want to See Your Hardworking Mudroom
The modern mudroom houses everything from wet boots to workstations. Proud of your space? Inspire us with your photos and tips
Full Story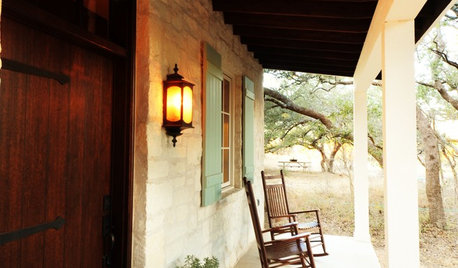
TRADITIONAL HOMESHouzz Tour: Movie Inspiration for a Texas Guesthouse
Old-world German architecture and a modern-day film spur a Hill Country farmhouse's warm style
Full StoryMore Discussions






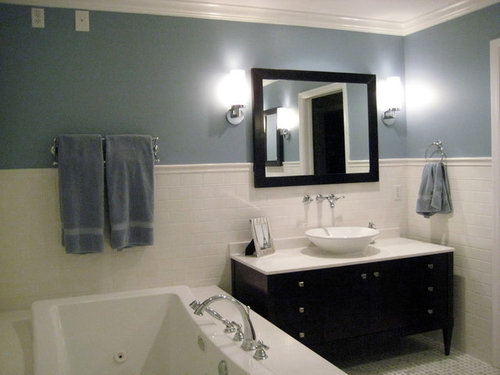
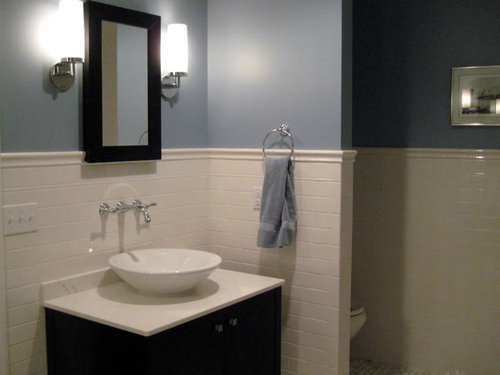
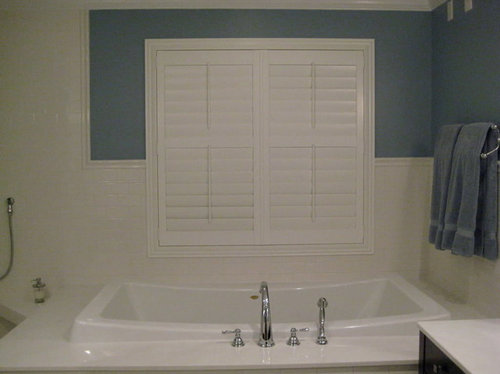
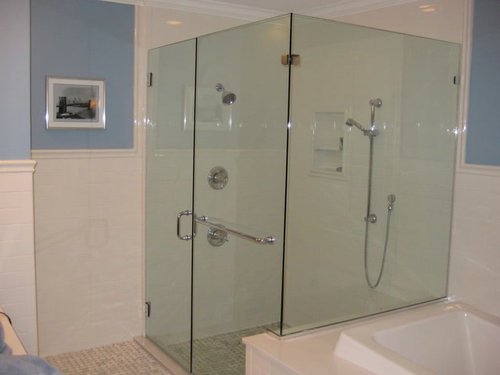
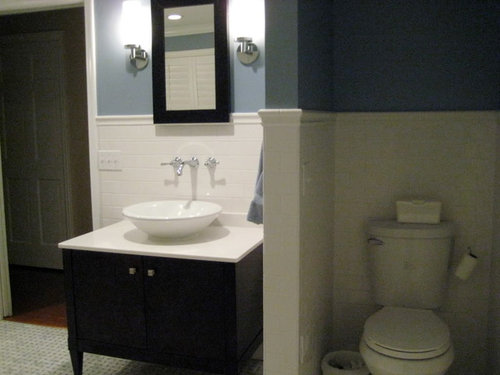
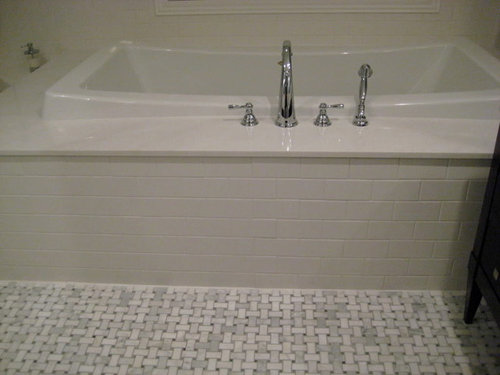

golddust
weedyacres
Related Professionals
Lenexa Kitchen & Bathroom Designers · Town 'n' Country Kitchen & Bathroom Designers · Covington Kitchen & Bathroom Designers · Albuquerque Kitchen & Bathroom Remodelers · Bloomingdale Kitchen & Bathroom Remodelers · Bremerton Kitchen & Bathroom Remodelers · Lisle Kitchen & Bathroom Remodelers · Vancouver Kitchen & Bathroom Remodelers · South Jordan Kitchen & Bathroom Remodelers · Pinole Glass & Shower Door Dealers · Longmont Glass & Shower Door Dealers · Farmers Branch Cabinets & Cabinetry · Chicago Window Treatments · Clinton Window Treatments · Riverside Window Treatmentsbrody_miasmom
pepperidge_farm
raehelen
nopushover
flstellaOriginal Author
charlikin
pharaoh
slateberry
bluekitobsessed
flstellaOriginal Author
slateberry
classicalone
dedtired
inmydreams
redroze
flstellaOriginal Author
totallyblessed
profrip
queenofmycastle0221
degirl
kmrenovation