Neptune Tubs? Neptune Wind?
Hello,
The Neptune Wind bathtub is a perfect dimension for us, but we can't find it in any showrooms. Can anyone share their experiences with Neptune tubs to help us to decide if we are safe ordering the Wind without actually seeing it in person?
thanks,
Bill
Comments (47)
mmcf
10 years agoI put a Neptune Wind whirlpool tub in my remodeled bathroom a few months ago - and love it! It has a unique look and being on the smaller side, it doesn't overwhelm my 8 x 12 room and left space for a slightly larger shower.
I'm lucky to have a showroom within a few hours' drive that boasts having over 400 tubs... I climbed into well over 100! The Wind is very comfortable to me at 5' 4"; someone over 6' tall may not be able to stretch out their legs as well? The back angle is perfect - not too straight up and down unlike many I tried on (I like a contemporary look.)
The showroom owner confirmed in an experiment for me that a textured finish retains residual moisture in the little dips (he thought it wouldn't!) My extremely hard water would likely leave mineral deposits as it evaporated so I appreciate the smooth bottom of my Wind.
Neptune uses Lucite acrylic and is highly recommended by both this large showroom and a local smaller independent as a quality manufacturerer. The whirlpool also ticks off all the build criteria the whirlpool bath industry recommends as best sanitation practices. I added an ozone generator and Neptune's implementation made the most sense to me (I'm a clinical scientist and read up on it.)
Two possible cons: The owner's manual says not to sit on the edge of the tub. If I remember, they caution you could crack the apron. Maybe this is true of all aproned acrylic tubs? We had weight on the edge during installation and wall tiling without incident. I bought a cute stool for a convenient "sit" spot. Also, if you're buying the whirlpool version, the tub requires an additional 6 inches at the head end due to the motor assembly extendng beyond the tub's stated dimensions. Since access is required, we built a cabinet (with pull out storage, thanks to a GWer posting pictures of theirs) that accomodates the extra 6".
I love my tub... HTH!
billll
Original Author10 years agoThanks mmcf, that was hugely helpful!
They do state that the motor protrudes 6", but they weren't clear where it protruded from, so that info really helps too. You've also helped convince me to get the ozone generator.
From what I can tell, the whirlpool jets only come at you from the sides, and the ports that massage your back are not whirlpool but air jets? Did you get the back jets? I've tried calling Neptune but they're closed for the holidays and I need to make a choice this weekend.
thanks again!
BillRelated Professionals
Euclid Kitchen & Bathroom Designers · Martinsburg Kitchen & Bathroom Designers · Northbrook Kitchen & Bathroom Designers · Ojus Kitchen & Bathroom Designers · Pleasanton Kitchen & Bathroom Designers · Channahon Kitchen & Bathroom Remodelers · Glen Allen Kitchen & Bathroom Remodelers · Richland Kitchen & Bathroom Remodelers · Sioux Falls Kitchen & Bathroom Remodelers · Vancouver Kitchen & Bathroom Remodelers · Wilmington Island Kitchen & Bathroom Remodelers · Christiansburg Cabinets & Cabinetry · Dover Cabinets & Cabinetry · Red Bank Cabinets & Cabinetry · Inwood Window Treatmentsmmcf
10 years agoI did get the back jets. Mine is the straight whirlpool and not the air/whirlpool combo... don't know what that version has at the back. I seem to recall Neptune gives a name to the back jets as if they're somehow different. I don't see them as really different, just smaller than the side jets; perhaps with a different internal configuration?
Glad I could be of help.
I'd like to put in a plug for Qualitybath.com. I've been a repeat customer for years due to their prices and customer service. They've been very helpful when I call with product questions.billll
Original Author10 years agoWhat a great idea!
It's nice to have access to the motor for servicing. How big do you think the door opening would want to be if the motor needed to be disconnected for replacement?
thanks!
Billmmcf
10 years agoGood question... and one we went round and round on. Ultimately decided on 15" total width. In part because we could get a 15" door that matches the new vanity and in part because my SO is a big guy with arms like tree trunks (figured he'd be the one wrestling with motor if need be.) With the 2x4 framing there isn't 15" of free access.
Later we decided to also make the top removable and with that, 12" may have been adequate - maybe not easy but this is for 'just in case.' The ozone generator is nearly to the back wall of the tub and with the top off it can be reached for possible maintenance (though Ozonator says it will never be needed.).
I need to give credit where it's due and the idea to turn the access into pull out storage came from beaglesdoitbetter and her lovely pony wall storage. I've linked a thread with her pictures part way down.
Here is a link that might be useful: Pony Wall Pull Out Storage
mmcf
10 years agoWanted to clarify my access cupboard isn't mid room like beagles.... its up against an exterior wall.
We also put the 20 amp dedicated outlets for the whirlpool and heater on the back wall of the cupboard - having them there keeps the cords out of the way of the pull out. With the removable top its easy to unplug for maintenance. The GFCI is on the breakers at the panel so the outlets don't need to be conveniently located for test and reset.
This post was edited by mmcf on Sat, Jan 4, 14 at 14:33
silken1
9 years agommcf can you tell me if you are still happy with your Neptune Wind bath tub?
If anyone else has one with air or whirlpool from Neptune, please feel free to comment.
a1943
9 years agoCan anyone tell me how thick the acrylic is and if the front curved panel is removable after installation? Thank you.
mmcf
9 years agosilken1 and a1943 - So sorry I didn't see your questions. With my bathroom finished I rarely check in.
If its not too late, yes, I still love my Neptune Wind! It's unique, beautiful, comfy and the jets are therapeutic.
The tub itself cleans easily but I'm a little OCD about drying out the jet orifices. They do hold a bit of water and I worry about the mineral build up from my extremely hard water sitting there and evaporating. I push every jet to a downward angle as I'm getting out. If I forget to do that water continues to dribble out long after I thought I'd completely dried them.
As to the acrylic thickness, I don't remember although I think I knew at one time. It is quality Lucite acrylic and Neptune is considered a quality manufacturer by the industry professionals I consulted.
As silken1 said, the apron isn't removable - its molded with the rest of the tub. The warning not to sit on the edge made me worry since the apron can't be separately replaced. That said, my lousy contractor had an awful time getting the tub installed and leveled, repeatedly putting a lot of forces on the apron which survived unscathed. The difficulty wasn't due to the tub - it was the incorrect measurement for the drain location and uneven tiling he'd done (we ran the tile under the tub instead of scribing to the curved edge.) Then I waited too long before eventually firing him :(
a1943
9 years agoThank you for the info' regarding the front panel Other manufacturers have a removable section for access to the faucets and/or drain, how would one replace the faucet if a problem occurred? any ideas anyone?
Thanks
mmcf
9 years agoI went with a 2 handle California Faucets setup, without thermostatic or pressure balancing (2 handle clause in our local code allowed it.) All metal, no plastic. We hope it will be less likely to develop a problem.
For access, it depends on what needs replacement. The stems and handles can be done from the front. If its the valve itself or pipes (behind tile) we'll go in through the back - the other side is a sheetrocked wall and we've measured where to break through. For drain problems, its over a crawl space. The hole in the tile and subfloor is large enough to work through and has a removable cover panel screwed in from underneath. (and copper fabric around the protruding drain pipe to deter insects from coming up)
Then again, we tend to over think things. Imagining all contingencies can drive you crazy. Sometimes you should just go with what you want and keep your fingers crossed!
a1943
9 years agoThank you mmcf for the prompt reply. I want to place the tub in the corner of the house on the second floor. There will be no access to the sides or underside of the tub. Shame but I am probably going to have to look at another make. Thanks again for your info'.
silken1
9 years agoThanks mmcf, we are still waiting to buy one and unless the contractor has a problem with where it is going, we will get it so I really appreciate the input from someone who has used it. We will be putting our taps on the back wider area and the air pump (not getting water jets) in a separate location. We have never had to get at other plumbing in the past and hope we won't in the future. The plumbing for water will be thru the wall and the taps can be replaced without tearing anything apart if need be. Our contractor has us on hold till fall now so we haven't started, unfortunately. But that gives us time to watch for it to go on sale.
muckersgirl
8 years agoWe bought a wind tub and Im having issues trying to figure out what I should do with tile behind it. Did anyone tile the walls? Could you post a picture? We are not planning on doing a tile wainscoting around the room so Im not sure what to do!
silken1
8 years agolast modified: 8 years agoWe are now waiting for our contractors who can't start till fall or we would have bought this tub already. It is now on sale 10% off at the moment too :( But we are definitely planning on tiling all 3 walls, back and 2 sides. Our toilet will be sitting next in line beside the narrow front end so we would tile that wall all the way over to behind the toilet and up to the cabinet. Maybe shower height tile at the tub and over far enough to match how wide the back end is and then drop it down to just above the toilet tank, if that makes sense. Here is a link to one with tile or marble behind it: https://www.google.com/search?q=neptune+wind+tub&rlz=1T4ADRA_enCA385CA385&tbm=isch&imgil=9HYuPSLjFxDuuM%253A%253B_7SfvBP-Dv18CM%253Bhttp%25253A%25252F%25252Fkitchendetailsanddesign.com%25252F2012%25252F01%25252F15%25252Ftubs-and-showers%25252F&source=iu&pf=m&fir=9HYuPSLjFxDuuM%253A%252C_7SfvBP-Dv18CM%252C_&usg=__24iPcKvfRpSW3tRamMY_t0CLvrM%3D&biw=1283&bih=882&ved=0CDAQyjc&ei=vhxWVZn2GMGwsAHH3oHgBw#imgrc=9HYuPSLjFxDuuM%253A%3B_7SfvBP-Dv18CM%3Bhttp%253A%252F%252Fwww.kitchendetailsanddesign.com%252Fwp-content%252Fuploads%252F2010%252F01%252FMaster-Bathroom-04.jpg%3Bhttp%253A%252F%252Fkitchendetailsanddesign.com%252F2012%252F01%252F15%252Ftubs-and-showers%252F%3B900%3B720
I don't know why it is so darn long??mmcfaddin
8 years agoSorry, no pictures available right now - I'm out of town for a few weeks. My tub is in a corner with a 14.5 inch deep cupboard behind the head end that is 5 inches higher than the tub and provides a shelf. The cupboard is tiled then the wall behind is tiled to about 35 inches - the same height as the tile on the other wall, running just past the length of the tub. The faucet (spout and 2 handles) is on that long wall, near the slim end.
Hope that makes sense? One of the pictures from Neptune with a wood surround is similar but their wood stops shorter - my tile rises up the wall a bit and to the same height on both walls. The wall opposite the tub (behind vanity, toilet and shower) is tiled floor to ceiling then wraps around to create the short end of the corner rectangular shower (2 sides are glass.) The rest of the walls are sheetrock, lightly textured and painted with BM Aura. The only tile "wainscot" is around the tub.
Perhaps too confusing to explain in words? I'm really pleased with the way it turned out. The tiles are 12" x 24" running vertically. I have a darker 12" x 24" tile set horizontally in a couple accent areas. The cupboard top (shelf) and behind the tub faucet are the accent tile but each in a single piece cut down from 24" x 36" tiles.
Good luck!
muckersgirl
8 years agoWould love to see a pic if you remember in a couple of weeks! I have about 7 weeks until my reno starts so have some time before I have to get my tile! Thanks!
mmcfaddin
8 years agolast modified: 8 years agomuckersgirl - Its beautiful!
Love the tiles, the layout and your color palette! You've achieved a modern, yet classic, style that will never look outdated.
Of course I'm partial to that tub - it adds interest and doesn't overpower the room.
Sorry I never got back with tile pictures. I didn't mention I was out of town for my Mom's funeral, clearing out her house and putting it on the market. Months later, the estate responsibilities continue and I'm still searching for the new "normal" in my life.
Turns out you didn't need to see my tile layout anyway. Well done... Congratulations and enjoy!
loves2cook4six
8 years agoJust want to add a comment that if anyone is looking at the Neptune Activ Air tubs to watch out. They do not have valves on the jets, despite advertising such, that prevent water from flowing back into the system. As a result mold grows in the pipes and comes out into your bath water whenever you turn your "therapeutic" jets on. In addition, leaning back against the jets causes your back to act as a thumb would over a hose and water shoots up into your hair, onto the walls and floor
silken1
8 years agoloves2cook4six, We have one waiting to be installed :( We were told the holes can't get water in them. I assume you mean if you have a bath without using the air jets. Then they sit with water in them after the tub is drained?? I know if you use the air jets that after you turn it off, the air is supposed to blow for a few minutes to make sure all is dry. Maybe you are supposed to turn it on and off after having a regular bath with out the jets also. When we were looking at them the 2 places that sell them in our city said they had no complaints. At any rate, I have just e-mailed Neptune to inquire about this. If they get back to me with anything worth hearing I will let people know.
muckersgirl
8 years ago@silken1 we did not get jets. Just decided to go for a reg tub. Sometimes I wish I would have splurged for the jets! But unfortunately hubby had me on a budget and I wanted to spend my money elsewhere! :)
silken1
8 years agomuckersgirl, It looks really nice anyways. We're waiting for the builders to start gutting our bathroom. Any time now.... We've never had jets so I hope we aren't sorry. It's making me nervous because we also are putting in solid surface tub surround which is very expensive. If the tub has a problem and has to come out, I can't see how we can get it out without removing the tub surround and likely wrecking it. But we are told there are rarely ever problems and if so, it is the pump that we would have access to.
muckersgirl
8 years agoGood luck with the renos! Post a pic when you are done! Would love to see how you decide to finish it!
cpartist
8 years agoloves2cook4six has brought up every single old thread regarding the neptune tubs. I understand about having a problem but rehashing 6 old threads is not the way to do it.
silken1
8 years agoBelow was the prompt reply I got from Neptune when I asked about the problem mentioned by loves2cook4six. So I think I won't worry till we see how things actually work:
The active-air
jets do not have a check valve so some water will enter the jets and tubing.
However, the jets/tubing are installed at an angle so that the water drains out
after use. Furthermore, a drying cycle activates 20 minutes after use to clean
and dry all conduits. If the tub will be used as a shower, we recommend the air
system be briefly activated after each shower use to ensure the drying cycle is
initiated and the tubing stays dry/clean.We have had
some complaints about excessive splashing but this depends on the tub shape/form
and we’ve never had such a complaint with the Wind model.fidget0221
8 years agoI just had my Neptune Wind installed...the contractor was a bit concerned because is does not sit on a mortar bed and the instructions specifically state not to put it on a mortar bed and only to use mortar around the legs if needed...he even called the company directly to make sure he was installing it correctly...I can feel where the legs are when I stand in it and I can feel places where there is some "give"...anyone else have this feel? I know the tub was installed and leveled properly...it makes me nervous that it will eventually crack...I am a small person, I worry if someone over 200lbs is in there repeatedly...
loves2cook46
8 years agoSilken1, ours is the Neptune Revelation model and we definitely have a problem. I just wanted others to be aware. Neptune has sent out technicians twice and they can't figure out how to fix it. Very disappointing as our tubing seems to now be contaminated with mold and who wants to share a bath with mold?
muckersgirl
8 years ago@fidget0221 our tub is just sitting on the subfloor as far as I know. I dont think they putting anything under it.
silken1
8 years agoOur installer was just putting the legs on our tub as it sits in our living room! I mentioned fidget0221's problem to him. He said it will just go on our sub floor. Which is actually a slab floor. The sub floor if there is a basement must be very strong and not flex since all the weight is sitting on those 4 legs. The legs are able to be levelled so he said maybe they weren't or moved a bit. He puts a dab of silicone on the centre after levelling them just to secure them so they don't change at all over time. He will also put a 1 x 4 trim on the two sides of the wall where the flange is to support it (back and long ide of the tub). It can't be too high or too low. We got the flange type so we can have showers and put up tile or tub surround. I don't know if that is any help but he said the leg system and structure didn't look much different or worse than many he installs, so I am hoping all is fine when it goes in.
silken1
7 years agoMine for the back heat, if that is what you mean is easy. Just press the back heat button once for low heat and the light will come on. Press twice for high heat and the light will flash until you press it again which turns it off. Hope that helps.
Lucy Farey-jones
6 years agohi - hoping to get all your expertise here. I want to put a neptune wind whirlpool only tub in the far corner of my bathroom. My contractor can accommodate the 3 to 6 inch overjet of the motor in the wall and I will need to have the access panel in the garage which is the other side of the bathroom wall. My question for the group is - how big will this wall access have to be? Right now he is saying it is too tight as he has to put the furnace in the garage right up against the bathroom wall - but I am thinking that there has to be a way? How big is the motor and how much would I need to have a) in overall opening dimensions and b) workable depth/clearance on the garage side to be able to change it out. Trying not to give up on my dream :)
Would appreciate any help you can give me.
silken1
6 years agoSorry, I can't help much as ours is air jet, not whirlpool. Our motor, from what I can remember was about 8 inches long by 6 or 7 inches wide and that tall too. But why don't you just contact Neptune and get the facts? I e-mailed them several times with questions and they were very quick to reply and very helpful. Or you can likely look up the specs online.
babs_riess
6 years agolast modified: 6 years agoAre you finally in your tub? Is the activ air woth it? I'm having a hard time convincing family and contractor that it is not just a potential hassle. Thoughts?
beaniebakes
5 years agoI know this is an old thread but I hope someone will see it and respond. I’m thinking of buying the regular Neptune Wind — no jets — but I’m a bit concerned about the smooth floor and whether it gets very slippery. I’ll likely install a couple of attractive grab bars (not the ADA look) to help get in and out of the tub, but at 75 I’m concerned about falling. I’m actually converting an old tub/shower combo in my master bathroom into a walk-in shower but would like to have a tub for an occasional bath. The Wind is the perfect size for my small second bathroom and for my 5’ 1” self. It looks comfortable too.
silken1
5 years agoHi beaniebakes. I have been using my Neptune wind for I guess about 3 years now. I have a bath nearly every night. I don't find the bottom really slippery, but it is smooth. We did install 2 grab bars for safety and aging in place as we are in our 60's/70's. I do hang onto a grab bar when I set down as I don't want to have an accident. But I don't feel the bottom is very slippery. We use it to shower occasionally too. You can order a made to fit shower bar that has the exact same curve as the tub. It is what we did. It is s quite heavy duty too.
beaniebakes
5 years agosilken1... I didn’t expect such a prompt response and appreciate hearing about your experience. Good to know it’s not slippery, but the grab bars are clearly a necessity. Would you be willing to post a photo of your tub and grab bars? I’m curious as to the placement of the bars. My bathroom is a former attic space and the ceiling is sloped, so I don’t plan to use it for showering but it’s good to know about the shower bar. (I didn’t see this option mentioned on the web site.) I’ll probably have a freestanding filler with hand shower to wash my hair. Thanks so much for responding!
silken1
5 years agobeaniebakes... Here are several pics. The angled grab bar is pretty much in the typical position that many are. I just stood in the tub and we kind of determined where it would be most comfortable. The lower end is great to help you stand up from a sitting position. We had the walls gutted so were able to put in good re-enforced 2 x 12 pieces between the studs so that the bar would be very secure. We put another one vertically at the edge of the tub. I find I hang onto that one as I step into the tub and then the other as I sit down or stand up. I had my hips replaced and I know how valuable good grab bars are when recovering and as a safety feature in a bathroom. Hope that helps.

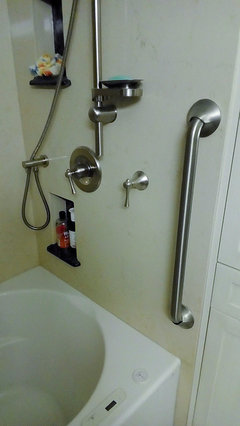

beaniebakes
5 years agosilken1... this is so helpfuI. I really appreciate seeing the photos. Yesterday I went to a bath showroom and tried entering and exiting a 60” tub (not the Wind) and had a hard time getting out of it ...a quick reminder of my aging body despite years of yoga, lol. So grab bars will be part of the design. The debate now is whether to get a freestanding filler or deck mounted like yours. I *thought* I wanted a freestanding unit but quickly got sticker shock. Meeting with contractor and architect tomorrow to review options. Again, thanks so much for sharing your experience and posting the photos. I’ll post mine when the project is completed.
silken1
5 years agolast modified: 5 years agoI like my deck mounted filler as it is one less thing to clean around on the floor compared to a free standing one. l notice my tub looks short in the photo. Just weird perspective and taken with a tablet. The tub is fitting in a standard 60 inch space although if you had more, the curved end could just be away from the wall. It is a tall tub as it has optional air and water jets, so I do like the ability to hang onto something. I am still pretty nimble and fit for my age, but we plan to be here for an unknown number of years. We used thin quartz as the tub surround and tiled the floor so that everything is quite waterproof and maintenance free. It doesn't show real well in the photos as the colors are a bit off. Would love to see a photo when yours is finished. You can also get a heated back on this tub and I do like it.
mdod
last yearI'm looking at this tub and ran across this thread. I saw the comment that the owner's manual says not to sit on the edge of the tub and found that hard to believe, since people routinely sit on the edge of the tub. FWIW, I looked at the manual and that is referring to the installation of their drop-in tub models, before they have been placed in the supportive deck.
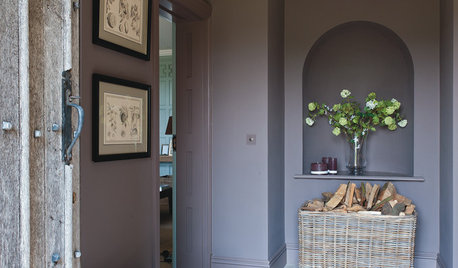
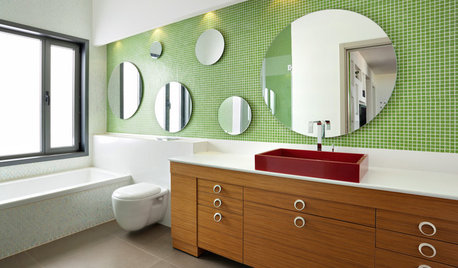
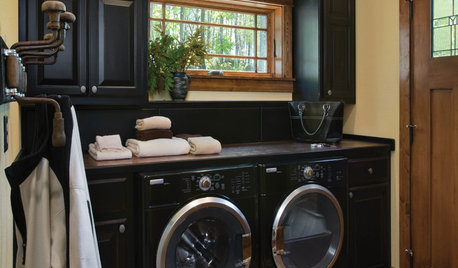
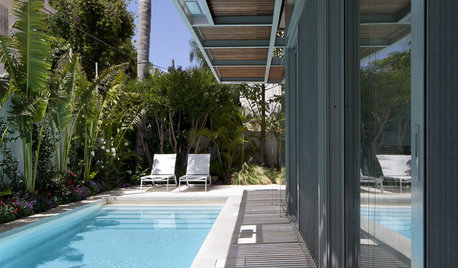
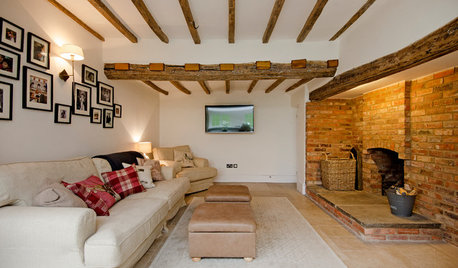

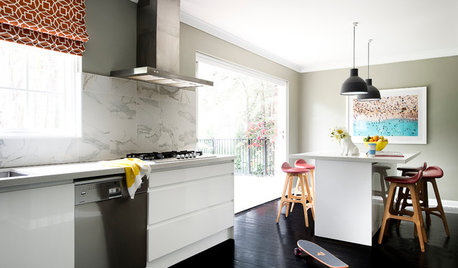
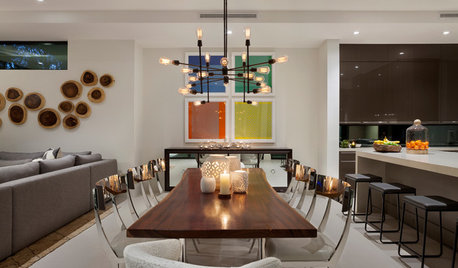
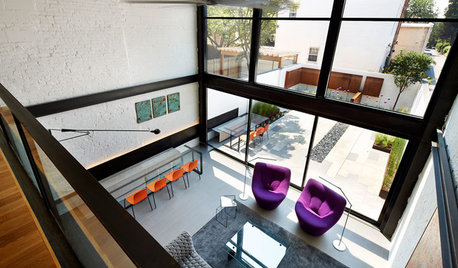
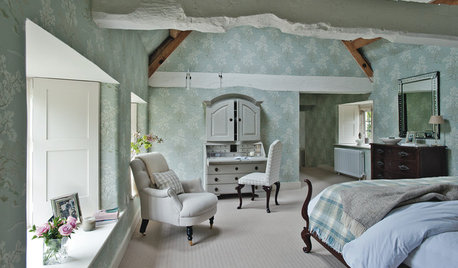






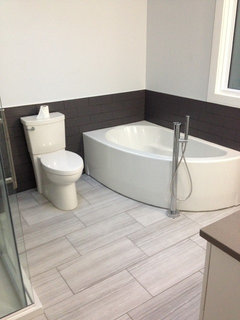

mmcf