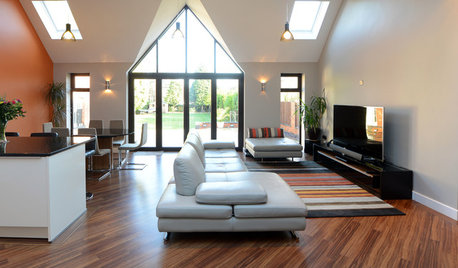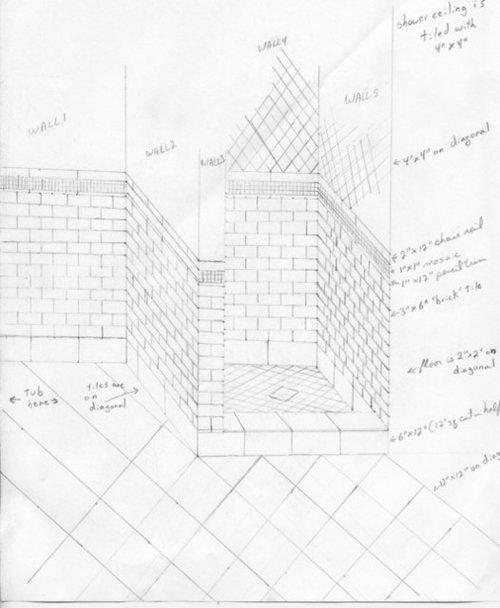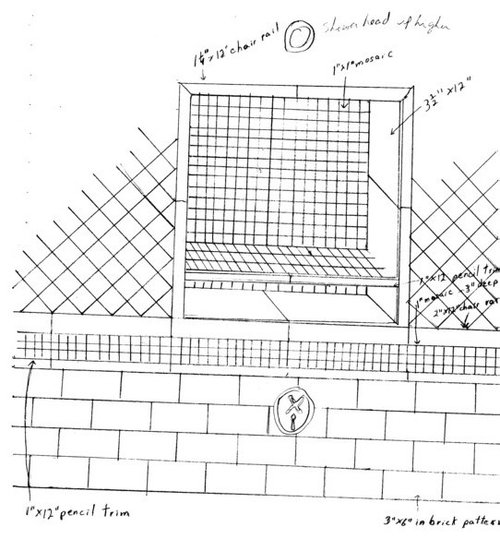Ok - Here are my plans, followed by my questions. I hope the tile experts, and anyone else with opinions will weigh in.
Overview: Master bath is 8'x9'. There is a door (pocket) in the middle of one 8' wall. On the right is the shower (will be ~3'x 3') and past that is where the 5' clawfoot tub will be. There will be a window (not shown in drawing) above the tub. On the left of the door there will be two free standing vanities (34" wide each) and then the toilet.
Tile choices - we've ordered tumbled limestone in a pattern/color called Philadelphia - it's beautiful.
Below you can see my (clumsy) rendition of what my walls/floors will look like. Basically the tile goes up about 49" on the entire bathroom. The same pattern including trim continues into the shower, and above the trim there is more tile in a different size/pattern.
Bathroom tile:
On the shower wall on the opposite side of wall 2 is where the shower faucet will be, above which there is a niche, and above that is the shower head. (thanks Bill for your encouragement of that design) Here is my rendition of it:
Ok, so my questions:
1- Wall 3 will be ~5.25" deep (a 2x4, 1/2" hardiboard, 1/2" drywall, and 2 depths of 3/8" tile). Is how I'm planning on laying the "brick" 3"x6" tile ok?
2- If it isn't a good idea, what would you suggest?
3- If it is a good idea, what would you do on the corners? Miter each piece and the pieces on the adjoining walls (wall 2 and the opposite side of wall 2)?
4- If not miter the corners, then which wall should overlap the edge of the other wall? Or should they alternate overlapping?
5- I'm assuming that I should definitely miter the corners of the "pencil trim" which is rounded and deeper than the other tile, and also the chair rail which is deeper than the other tile, right?
6 - Anything special I should know about mitering the corners of the tile?
7 - Ok, on layout - obviously I will probably not be lucky enough to have wall sizes where I can continue running the brick bond and not end up with little pieces at some of the corners. How do you guys handle this type of situation to make the tiles look nice everywhere?
8 - Since my shower floor will be slightly higher than the rest of the floor, my 6"x12" bottom row will actually be shorter than 6" high; that's normal right?
9 - Ok, this is a tricky one in my mind. I have to build the niche before I begin tiling because I am using Kerdi in the shower. As you can see, it begins at the top of the chair rail. How do I figure how high to put it? I can add up the height of all the tiles, and add in grout size, but how accurate will that be? Should I err on the side of being a little lower, and then having shorter than 6" high bottom row of tile all around the bath?
10 - and continuing on that theme - I'm guessing that I begin by tiling the shower floor and the rest of the bathrom floor, then the niche, and then putting the border pieces under it and then all around the shower, then do the tile below down to close to 5" (or so - so that continuing out of the shower is 6" or less), then measure and cut the bottom row (the 6"x12") to the right height, and then continue around to the other walls outside of the shower. Does that seem right? (Assuming I'm making sense)
11 - We'll be putting in a shower door and a glass panel - probably 12" of panel and 24" of door - I'm not sure yet of the thickness, but I assume I need to know that before tiling and then cut make a notch (making the tile 3/8" thick) where the glass will be) and make a reveal (I think that's the right word) on either side of the notch. Does this sound right?
12 - I'll probably be putting up standard colonial trim around the window and pocket door because that's what we have in the rest of the house. Again I assume I should cut a reveal on the trim tiles, right? How should I cut/abut the field tile around the window trim?
13 - My tub and sink faucets will be jutting out of the field tile; what do I use to cut holes into the tiles?
14 - I almost posted and then remembered one more question - on the floor I have 12"x12" on the diagonal. In a rectangle room that could always be made to look "even" on all walls. But since I have the outside corner at the end of the shower, what do I do? I've drawn it so that the corners of the diagonal tile meet the corner of the shower wall. But what if that causes really little cuts at the other walls? Where should I take the "hit" on small pieces, or is there some way to avoid them completely that I'm not seeing?
Ok, that's probably way more than you expected to be asked, but I would really appreciate any help you can give. I've tiled several floors, a bathtub surround, and my kitchen counter top and backsplash. The kitchen tiles are tumbled marble, and they look really good; the rest of the tile jobs were ceramic or porcelain and all turned out pretty good.
Thanks again,
Alice


















codnuggets
weedyacres
Related Professionals
Barrington Hills Kitchen & Bathroom Designers · Carlisle Kitchen & Bathroom Designers · White House Kitchen & Bathroom Designers · Calverton Kitchen & Bathroom Remodelers · North Arlington Kitchen & Bathroom Remodelers · Rancho Cordova Kitchen & Bathroom Remodelers · Walnut Creek Kitchen & Bathroom Remodelers · Springfield Glass & Shower Door Dealers · Springville Glass & Shower Door Dealers · 77505 Glass & Shower Door Dealers · Allentown Cabinets & Cabinetry · Daly City Cabinets & Cabinetry · Universal City Cabinets & Cabinetry · Creve Coeur Window Treatments · Sun Lakes Window Treatmentsbill_vincent
bill_vincent
thetewsOriginal Author
bill_vincent