alcove vanity-walls not square-how to fill the gap?
jules8
13 years ago
Related Stories
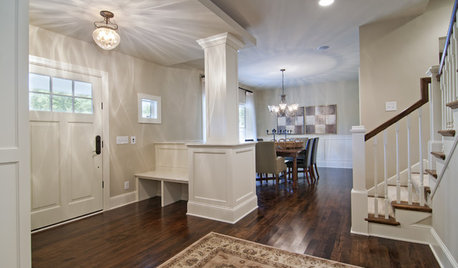
THE HARDWORKING HOME6 Smart Ways to Work Your Square Footage
The Hardworking Home: From Juliet balconies to movable walls, here’s how to make a home of any size feel more open, flexible and fun
Full Story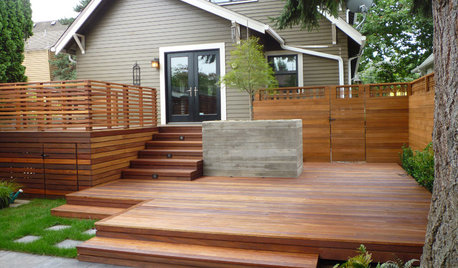
GARDENING AND LANDSCAPINGThat Gap Under the Deck: Hide It or Use It!
6 ways to transform a landscape eyesore into a landscape feature
Full Story
HOUZZ TOURSHouzz Tour: A New Layout Opens an Art-Filled Ranch House
Extensive renovations give a closed-off Texas home pleasing flow, higher ceilings and new sources of natural light
Full Story
BEDROOMSRoom of the Day: A Light-Filled Bedroom Looks to Marrakech
Memories of Morocco inspire a master bedroom redesign in Philadelphia
Full Story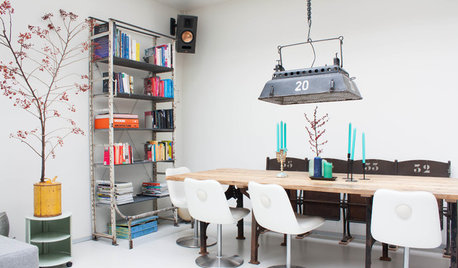
HOUZZ TOURSMy Houzz: From Dreary Storeroom to Modern, Light-Filled Home
Tricks with light and space turn a former storage area into a bright and airy-feeling living space for two
Full Story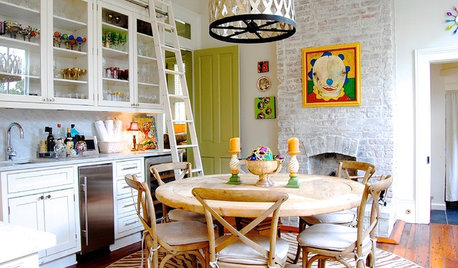
HOUZZ TOURSMy Houzz: Eye Candy Colors Fill an 1800s New Orleans Victorian
Take your fill of teal and pink patent leather, shots of chartreuse and vibrant artwork spanning the rainbow
Full Story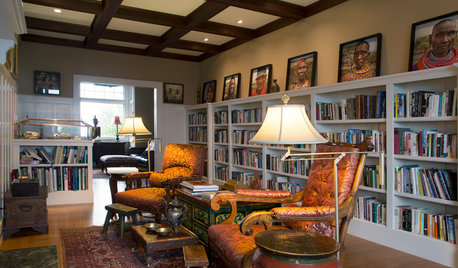
HOUZZ TOURSMy Houzz: A Home Filled With Warm Memories of Travel
Antiques and pictures from a photographer’s world travels add character to her Northern California residence
Full Story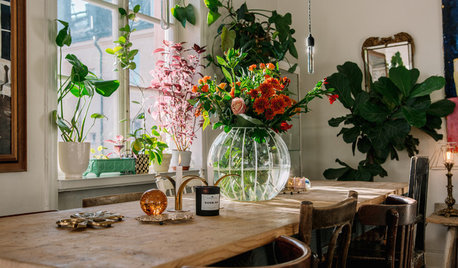
HOMES AROUND THE WORLDA Dreamy, Light-Filled Home in Stockholm
Creating a warm, vintage-inspired space requires planning. These Swedish creatives got it right in their cozy apartment
Full Story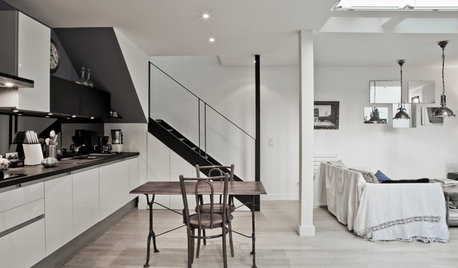
REMODELING GUIDESHouzz Tour: A Light-Filled Paris Studio Redesigned for Living
An architect reconfigures rooms and brings sunlight into a furniture restorer and trapeze artist’s window-lined home
Full Story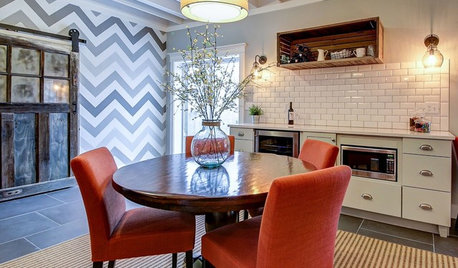
BASEMENTSIndustrial Farmhouse Style in a Fun-Filled Basement
A family’s wish-list items are all here: TV lounge, snack bar, Lego-playing spot, home office, guest bedroom and soaking tub
Full Story








Stacey Collins
dedtired
Related Professionals
La Verne Kitchen & Bathroom Designers · Mount Prospect Kitchen & Bathroom Designers · North Versailles Kitchen & Bathroom Designers · Saint Charles Kitchen & Bathroom Designers · Bay Shore Kitchen & Bathroom Remodelers · Lisle Kitchen & Bathroom Remodelers · Patterson Kitchen & Bathroom Remodelers · Port Angeles Kitchen & Bathroom Remodelers · Fort Myers Glass & Shower Door Dealers · Morristown Glass & Shower Door Dealers · Mountain View Glass & Shower Door Dealers · Brea Cabinets & Cabinetry · Ridgewood Window Treatments · Salt Lake City Window Treatments · Shiloh Window TreatmentsStacey Collins
jules8Original Author
socalsister