* Bill Vincent * Tile bathroom ceiling
dgf1
16 years ago
Related Stories
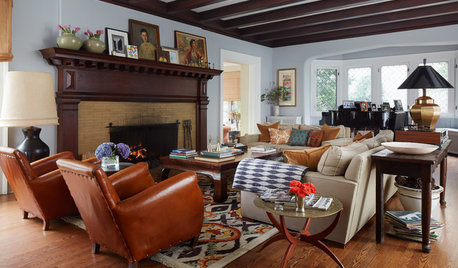
TRANSITIONAL HOMESHouzz Tour: Family Time Gets Top Billing in Suburban Chicago
A home dedicated to bringing a family closer together combines comfort and style
Full Story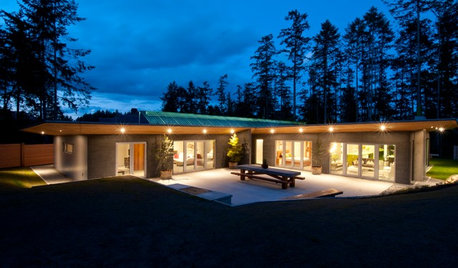
GREEN BUILDINGHouzz Tour: See a Concrete House With a $0 Energy Bill
Passive House principles and universal design elements result in a home that’ll work efficiently for the long haul
Full Story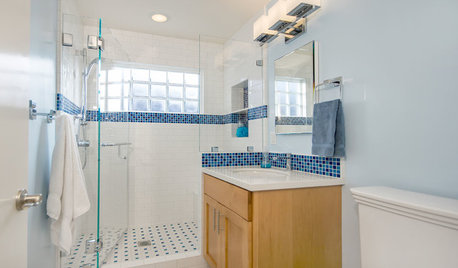
BATHROOM DESIGNLight-Happy Changes Upgrade a Small Bathroom
Glass block windows, Starphire glass shower panes and bright white and blue tile make for a bright new bathroom design
Full Story
BATHROOM DESIGNWhich Bathroom Vanity Will Work for You?
Vanities can be smart centerpieces and offer tons of storage. See which design would best suit your bathroom
Full Story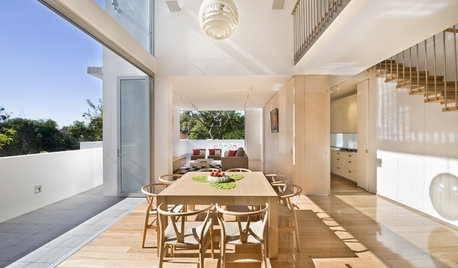
ARCHITECTUREAre Vaulted Ceilings Right for Your Next Home?
See the pros and cons of choosing soaring ceilings for rooms large and small
Full Story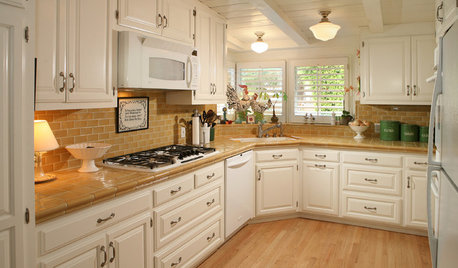
KITCHEN COUNTERTOPSKitchen Counters: Tile, the Choice for Affordable Durability
DIYers and budget-minded remodelers often look to this countertop material, which can last for decades with the right maintenance
Full Story
BATHROOM DESIGNConvert Your Tub Space to a Shower — the Planning Phase
Step 1 in swapping your tub for a sleek new shower: Get all the remodel details down on paper
Full Story
SELLING YOUR HOUSE10 Tricks to Help Your Bathroom Sell Your House
As with the kitchen, the bathroom is always a high priority for home buyers. Here’s how to showcase your bathroom so it looks its best
Full Story
BATHROOM DESIGN14 Design Tips to Know Before Remodeling Your Bathroom
Learn a few tried and true design tricks to prevent headaches during your next bathroom project
Full Story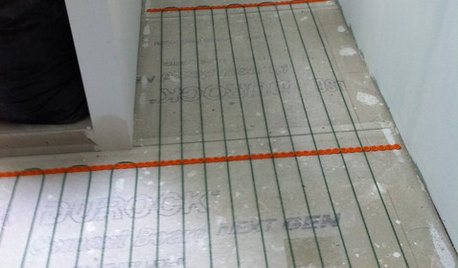
BATHROOM DESIGNWarm Up Your Bathroom With Heated Floors
If your bathroom floor is leaving you cold, try warming up to an electric heating system
Full Story







bill_vincent
organic_donna
Related Professionals
Arcadia Kitchen & Bathroom Designers · Bonita Kitchen & Bathroom Designers · Grafton Kitchen & Bathroom Designers · Queen Creek Kitchen & Bathroom Designers · South Farmingdale Kitchen & Bathroom Designers · Fort Myers Kitchen & Bathroom Remodelers · Hoffman Estates Kitchen & Bathroom Remodelers · Oxon Hill Kitchen & Bathroom Remodelers · Sun Valley Kitchen & Bathroom Remodelers · Barrington Glass & Shower Door Dealers · Bullhead City Cabinets & Cabinetry · Hanover Park Cabinets & Cabinetry · Jeffersontown Cabinets & Cabinetry · Warr Acres Cabinets & Cabinetry · Rockledge Window Treatmentsbarreg
bill_vincent
MongoCT
bill_vincent
MongoCT
bill_vincent
jimdora
bill_vincent
jimdora
fakeemail_spam_com
bill_vincent
Janis_G
bill_vincent
adam_543
bill_vincent
adam_543
bill_vincent
woodinvirginia
bill_vincent
adam_543
MongoCT
adam_543
bill_vincent
topremodeler
bill_vincent
mahatmacat1
bill_vincent
mahatmacat1
bill_vincent
mahatmacat1
friedrice
bill_vincent
MongoCT
bill_vincent
friedrice
MongoCT
friedrice
MongoCT
mohadeb55_hotmail_com
cmc_in_sf
bill_vincent
cmc_in_sf
bill_vincent
cmc_in_sf
bill_vincent
cmc_in_sf
diyinmd
grazia_lionti_net