uhoh moments
doctheokie
9 years ago
Related Stories

MOST POPULAR15 Remodeling ‘Uh-Oh’ Moments to Learn From
The road to successful design is paved with disaster stories. What’s yours?
Full Story
LAUNDRY ROOMSSoak Up Ideas From 3 Smart Laundry Rooms
We look at the designers’ secrets, ‘uh-oh’ moments and nitty-gritty details of 3 great laundry rooms uploaded to Houzz this week
Full Story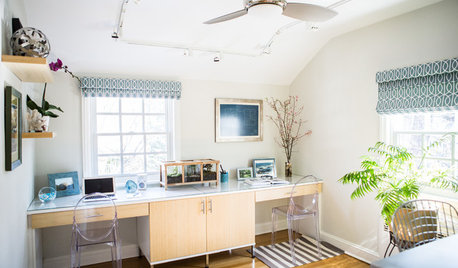
HOME OFFICESNew This Week: 3 Home Offices That Know How to Work It
We look at the designers’ secrets, ‘uh-oh’ moments and nitty-gritty details of 3 great home offices uploaded to Houzz this week
Full Story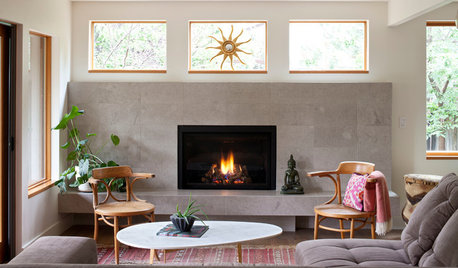
LIVING ROOMSNew This Week: 5 Living Rooms Designed Around the Fireplace
Overcome one of design’s top obstacles with tips and tricks from these living rooms uploaded recently to Houzz
Full Story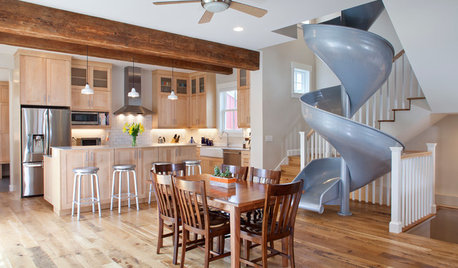
DINING ROOMSNew This Week: 6 Modern Dining Zones in Homes Big and Small
Look to splashy accent walls, right-sized tables and indoor slides to make the most of your open layout
Full Story
KITCHEN DESIGNNew This Week: 4 Kitchen Design Ideas You Might Not Have Thought Of
A table on wheels? Exterior siding on interior walls? Consider these unique ideas and more from projects recently uploaded to Houzz
Full Story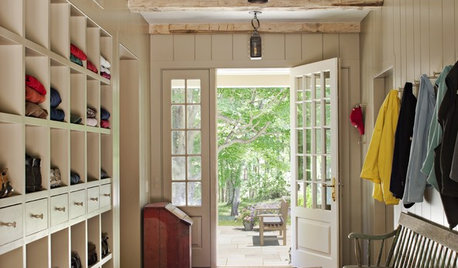
FARMHOUSESNew This Week: 5 Farmhouse-Style Entryways We Want to Come Home To
Raw materials and a sense of calm make these farmhouse- and cottage-style foyers both practical and inviting
Full Story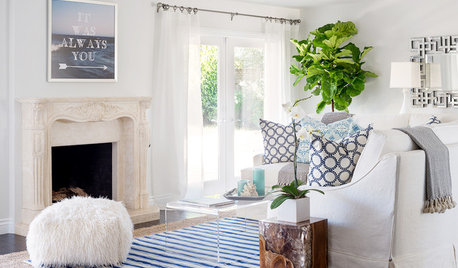
LIVING ROOMSDesign Dose: 3 Living Rooms That Caught Our Eye This Week
We wanted to learn more about these living rooms — bright, bold and rustic — uploaded in the past 7 days
Full Story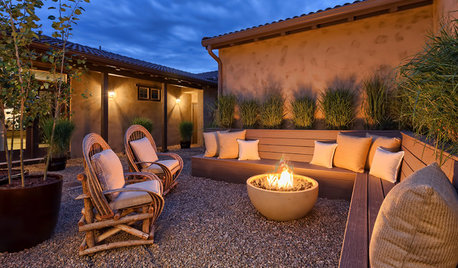
GARDENING AND LANDSCAPINGNew This Week: 3 Fire Pits Herald the Start of Summer
Toast summer — and marshmallows — with these sizzling fire pit designs recently uploaded to Houzz
Full Story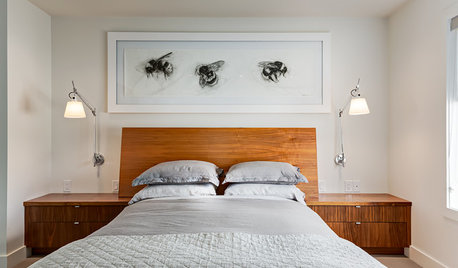
BEDROOMSNew This Week: 3 Bed, Nightstand and Wall Combos You’ve Got to Try
Whether you prefer moody, minimalist or sunny, these 3 bedrooms uploaded to Houzz recently are exercises in stylish harmony
Full Story







vpierce
Bunny
Related Professionals
Flint Kitchen & Bathroom Designers · Highland Kitchen & Bathroom Designers · San Jose Kitchen & Bathroom Designers · North Druid Hills Kitchen & Bathroom Remodelers · Walnut Creek Kitchen & Bathroom Remodelers · West Palm Beach Kitchen & Bathroom Remodelers · Glenn Heights Kitchen & Bathroom Remodelers · Hialeah Glass & Shower Door Dealers · Springville Glass & Shower Door Dealers · Bon Air Cabinets & Cabinetry · Allentown Cabinets & Cabinetry · Crestview Cabinets & Cabinetry · East Moline Cabinets & Cabinetry · Mount Holly Cabinets & Cabinetry · Shiloh Window TreatmentsdoctheokieOriginal Author
melle_sacto is hot and dry in CA Zone 9/
williamsem
kats737
southofsa
doctheokieOriginal Author
suzanne_sl
doctheokieOriginal Author