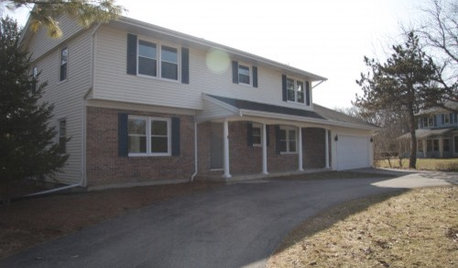Shower and bath design questions
ssdarb
9 years ago
Related Stories


MOST POPULAR8 Questions to Ask Yourself Before Meeting With Your Designer
Thinking in advance about how you use your space will get your first design consultation off to its best start
Full Story
5 Questions for Houzz Design Stars
Post Ideas for Updating an Exterior, Balancing an Off-Center Window and More
Full Story
REMODELING GUIDES9 Hard Questions to Ask When Shopping for Stone
Learn all about stone sizes, cracks, color issues and more so problems don't chip away at your design happiness later
Full Story
WORKING WITH PROS10 Questions to Ask Potential Contractors
Ensure the right fit by interviewing general contractors about topics that go beyond the basics
Full Story
REMODELING GUIDESSurvive Your Home Remodel: 11 Must-Ask Questions
Plan ahead to keep minor hassles from turning into major headaches during an extensive renovation
Full Story
DOORS5 Questions to Ask Before Installing a Barn Door
Find out whether that barn door you love is the right solution for your space
Full Story
GREEN BUILDINGConsidering Concrete Floors? 3 Green-Minded Questions to Ask
Learn what’s in your concrete and about sustainability to make a healthy choice for your home and the earth
Full Story
GREEN DECORATING8 Questions to Help You See Through Green Hype
With the ecofriendly bandwagon picking up some dubious passengers, here's how to tell truly green products and services from the imposters
Full Story
WORKING WITH PROS12 Questions Your Interior Designer Should Ask You
The best decorators aren’t dictators — and they’re not mind readers either. To understand your tastes, they need this essential info
Full Story







LARemodel
badgergal
Related Professionals
Clute Kitchen & Bathroom Designers · Leicester Kitchen & Bathroom Designers · South Farmingdale Kitchen & Bathroom Designers · Beverly Hills Kitchen & Bathroom Remodelers · Camarillo Kitchen & Bathroom Remodelers · Islip Kitchen & Bathroom Remodelers · Martha Lake Kitchen & Bathroom Remodelers · Payson Kitchen & Bathroom Remodelers · Santa Fe Kitchen & Bathroom Remodelers · Vancouver Kitchen & Bathroom Remodelers · White Oak Cabinets & Cabinetry · Saint James Cabinets & Cabinetry · East Setauket Window Treatments · Huntington Beach Window Treatments · Stanton Window Treatmentssjhockeyfan325
ssdarbOriginal Author
amberm145_gw
debbie1000
MongoCT
ssdarbOriginal Author