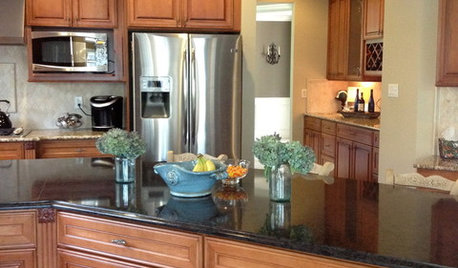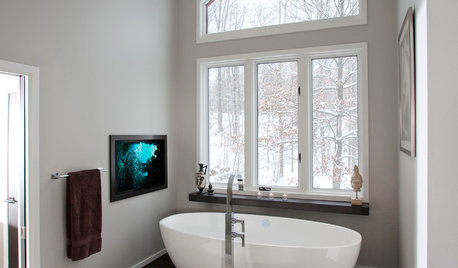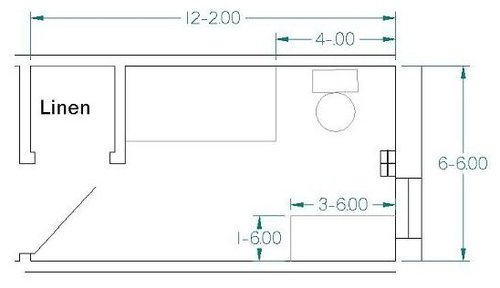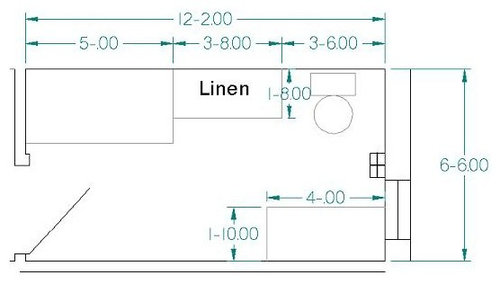Bath layout opinions please
Am E
12 years ago
Related Stories

BATHROOM DESIGNUpload of the Day: A Mini Fridge in the Master Bathroom? Yes, Please!
Talk about convenience. Better yet, get it yourself after being inspired by this Texas bath
Full Story
DECORATING GUIDESNo Neutral Ground? Why the Color Camps Are So Opinionated
Can't we all just get along when it comes to color versus neutrals?
Full Story
BATHROOM DESIGN9 Big Space-Saving Ideas for Tiny Bathrooms
Look to these layouts and features to fit everything you need in the bath without feeling crammed in
Full Story
BATHROOM WORKBOOKStandard Fixture Dimensions and Measurements for a Primary Bath
Create a luxe bathroom that functions well with these key measurements and layout tips
Full Story
TILEHow to Choose the Right Tile Layout
Brick, stacked, mosaic and more — get to know the most popular tile layouts and see which one is best for your room
Full Story
KITCHEN LAYOUTSThe Pros and Cons of 3 Popular Kitchen Layouts
U-shaped, L-shaped or galley? Find out which is best for you and why
Full Story
KITCHEN DESIGNKitchen of the Week: Barn Wood and a Better Layout in an 1800s Georgian
A detailed renovation creates a rustic and warm Pennsylvania kitchen with personality and great flow
Full Story
HOUZZ TOURSHouzz Tour: Pros Solve a Head-Scratching Layout in Boulder
A haphazardly planned and built 1905 Colorado home gets a major overhaul to gain more bedrooms, bathrooms and a chef's dream kitchen
Full Story
DECORATING GUIDESThe Hottest Houzz Discussion Topics of 2012
Discussions rocked and rolled this year with advice, support, budding friendships — and oh, yes, a political opinion or two
Full Story
BATHROOM DESIGNFrom Dated Southwestern to Serene Minimalism in a Cleveland Bathroom
Natural materials, clean lines and a reconfigured layout bring on moments of Zen in an Ohio couple's renovated bath
Full StorySponsored
Zanesville's Most Skilled & Knowledgeable Home Improvement Specialists
More Discussions













Am EOriginal Author
suero
Related Professionals
West Virginia Kitchen & Bathroom Designers · Saint Charles Kitchen & Bathroom Designers · Normal Kitchen & Bathroom Remodelers · Hanover Township Kitchen & Bathroom Remodelers · Port Orange Kitchen & Bathroom Remodelers · Phillipsburg Kitchen & Bathroom Remodelers · Cave Spring Kitchen & Bathroom Remodelers · Ashburn Glass & Shower Door Dealers · Hayward Glass & Shower Door Dealers · Daly City Cabinets & Cabinetry · Dover Cabinets & Cabinetry · Salisbury Cabinets & Cabinetry · Warr Acres Cabinets & Cabinetry · Gadsden Window Treatments · Palm Beach Gardens Window Treatmentsscootermom
earthpal
pooks1976
Am EOriginal Author
kirkhall
coolbeansw