Dimensions for doorless walk-in shower stall....
idranoel
15 years ago
Featured Answer
Sort by:Oldest
Comments (26)
golddust
15 years agowifetojoeiii
15 years agoRelated Professionals
Vineyard Kitchen & Bathroom Designers · Wesley Chapel Kitchen & Bathroom Designers · Bay Shore Kitchen & Bathroom Remodelers · Calverton Kitchen & Bathroom Remodelers · Kendale Lakes Kitchen & Bathroom Remodelers · Roselle Kitchen & Bathroom Remodelers · Shawnee Kitchen & Bathroom Remodelers · South Plainfield Kitchen & Bathroom Remodelers · Upper Saint Clair Kitchen & Bathroom Remodelers · Fort Myers Glass & Shower Door Dealers · Santa Rosa Glass & Shower Door Dealers · North Miami Glass & Shower Door Dealers · Billings Cabinets & Cabinetry · Lindenhurst Cabinets & Cabinetry · Murray Cabinets & Cabinetrybill_vincent
15 years agocallaloo
15 years agogslgal
15 years agoMongoCT
15 years agoladycfp
15 years agowa8b
15 years agofrodo_2009
15 years agobodiCA
15 years agoladycfp
15 years agomegradek
15 years agobodiCA
15 years agogolddust
15 years agoterezosa / terriks
15 years agoruth98103
15 years agoteddychicago
15 years agowifetojoeiii
15 years agoladycfp
15 years agocs6000
15 years agoseattlemike
15 years agogolddust
15 years agodegirl
15 years agotrishloewen
15 years agomadressecret
6 years ago
Related Stories
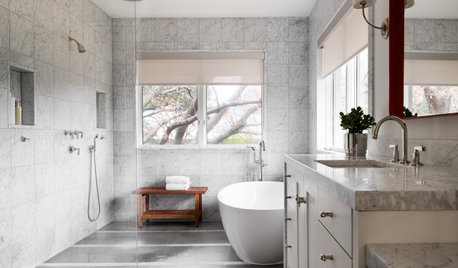
BATHROOM DESIGNDoorless Showers Open a World of Possibilities
Universal design and an open bathroom feel are just two benefits. Here’s how to make the most of these design darlings
Full Story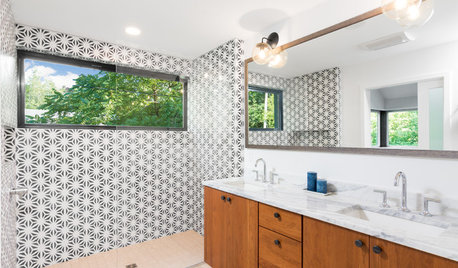
SHOWERS5 Reasons to Choose a Walk-In Shower
Curbless and low-barrier showers can be accessible, low-maintenance and attractive
Full Story
BATHROOM DESIGNShower Curtain or Shower Door?
Find out which option is the ideal partner for your shower-bath combo
Full Story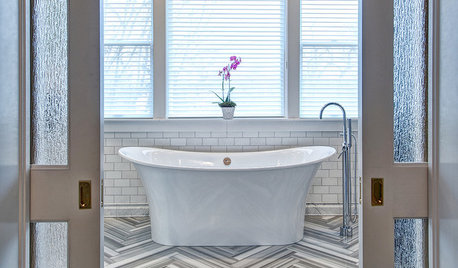
BATHROOM DESIGNArt Deco Style Meets Modern Sensibility in a Glamorous Master Bath
With a freestanding tub, meticulously cut tiles and a spacious walk-in shower, this St. Louis bathroom blends elegance and functionality
Full Story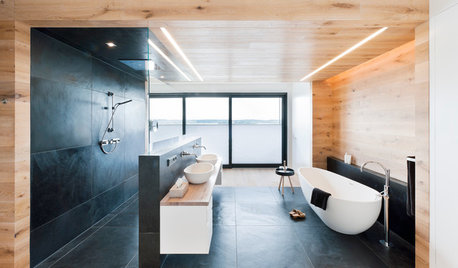
BATHROOM DESIGNDream Spaces: Spa-Worthy Showers to Refresh the Senses
In these fantasy baths, open designs let in natural light and views, and intriguing materials create drama
Full Story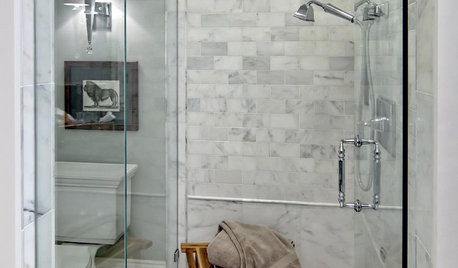
BATHROOM DESIGNHow to Settle on a Shower Bench
We help a Houzz user ask all the right questions for designing a stylish, practical and safe shower bench
Full Story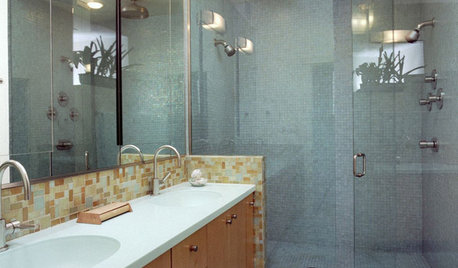
BATHROOM DESIGNThe No-Threshold Shower: Accessibility With Style
Go curbless between main bath and shower for an elegant addition to any home
Full Story
BATHROOM DESIGNThe Case for a Curbless Shower
A Streamlined, Open Look is a First Thing to Explore When Renovating a Bath
Full Story
BATHROOM DESIGNConvert Your Tub Space to a Shower — the Planning Phase
Step 1 in swapping your tub for a sleek new shower: Get all the remodel details down on paper
Full Story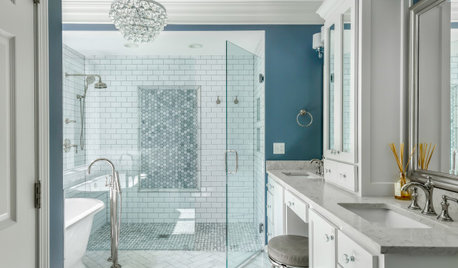
HOUSEKEEPINGHow to Clean a Glass Shower Door
See which tools and methods will keep those glass shower walls and doors sparkling clean
Full Story





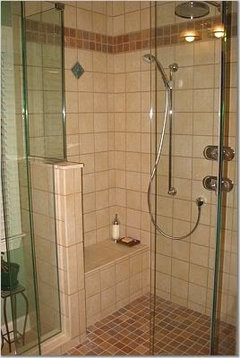
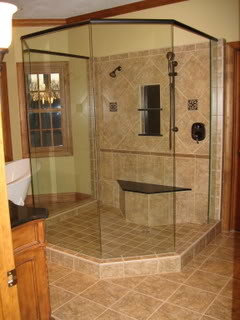




gslgal