Master Bath Remodel-Before and After
suger4630
10 years ago
Related Stories

BEFORE AND AFTERSBefore and After: 19 Dramatic Bathroom Makeovers
See what's possible with these examples of bathroom remodels that wow
Full Story
BEDROOMSBefore and After: French Country Master Suite Renovation
Sheila Rich helps couple reconfigure dark, dated rooms to welcome elegance, efficiency and relaxation
Full Story
BATHROOM DESIGN10 Things to Consider Before Remodeling Your Bathroom
A designer shares her tips for your bathroom renovation
Full Story
BATHROOM DESIGN14 Design Tips to Know Before Remodeling Your Bathroom
Learn a few tried and true design tricks to prevent headaches during your next bathroom project
Full Story
DISASTER PREP & RECOVERYRemodeling After Water Damage: Tips From a Homeowner Who Did It
Learn the crucial steps and coping mechanisms that can help when flooding strikes your home
Full Story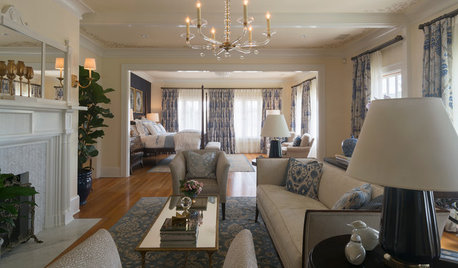
DESIGNER SHOWCASESBefore and After: See How Rooms Came to Life at the Pasadena Show House
Read the design details behind transformations at the 2016 Southern California showcase house
Full Story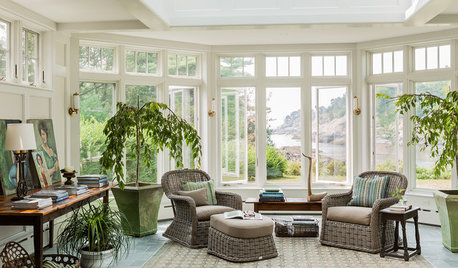
TRADITIONAL HOMESBefore and After: Beauty and Functionality in an American Foursquare
Period-specific details and a modern layout mark the renovation of this turn-of-the-20th-century home near Boston
Full Story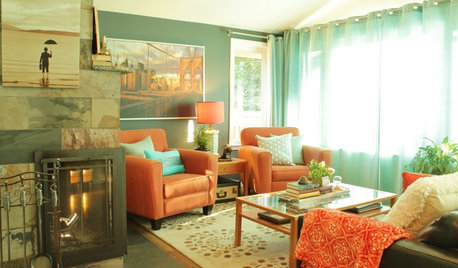
MY HOUZZMy Houzz: A Seattle Bungalow Goes From Flip to Happily-Ever-After Home
Once intended for a quick sale, this 1930s house now bears witness to its remodelers’ love and marriage
Full Story
WORKING WITH PROS9 Questions to Ask a Home Remodeler Before You Meet
Save time and effort by ruling out deal breakers with your contractor before an in-person session
Full Story
MOST POPULAR8 Questions to Ask Yourself Before Meeting With Your Designer
Thinking in advance about how you use your space will get your first design consultation off to its best start
Full Story






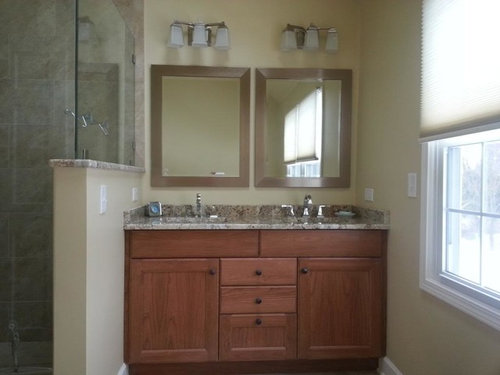
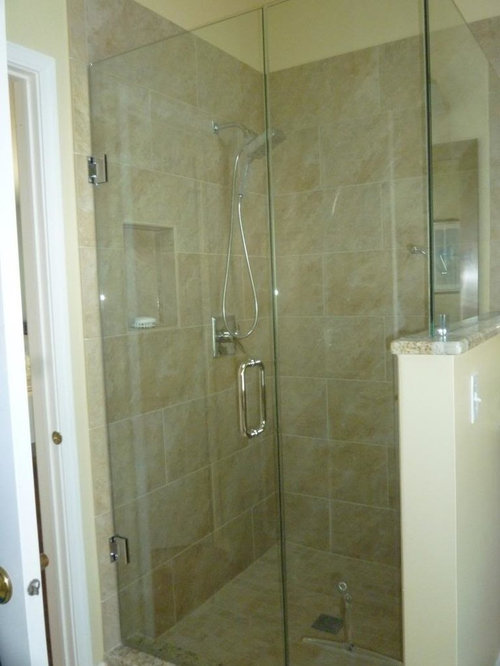
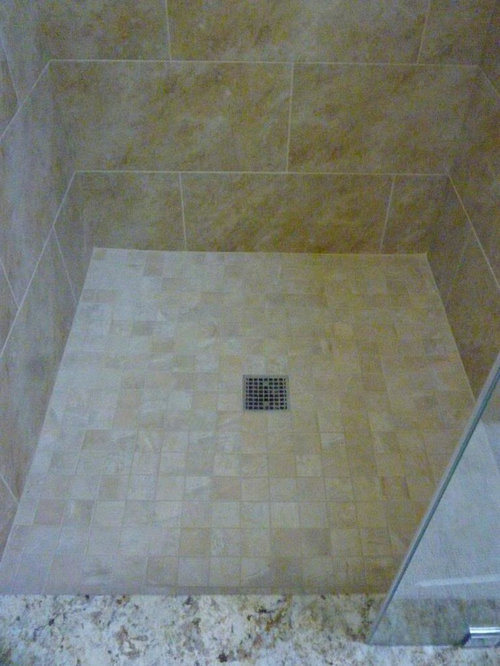
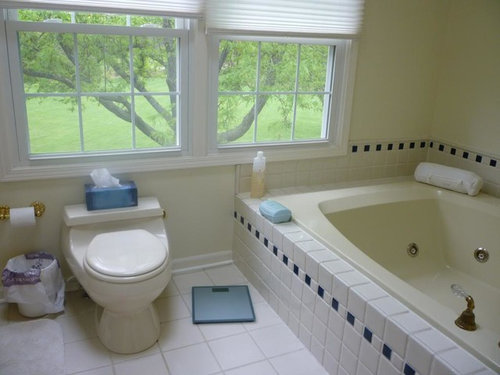
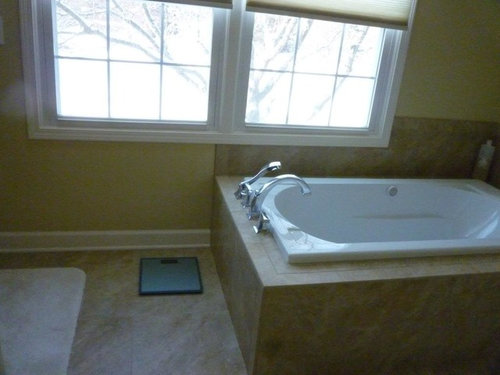
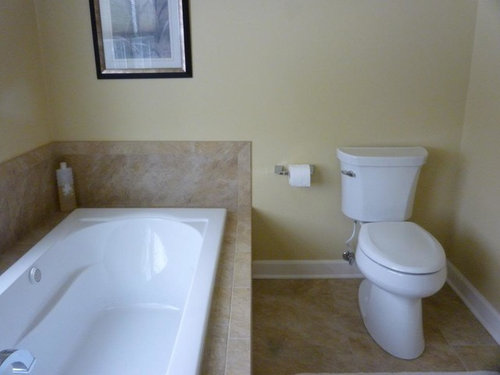
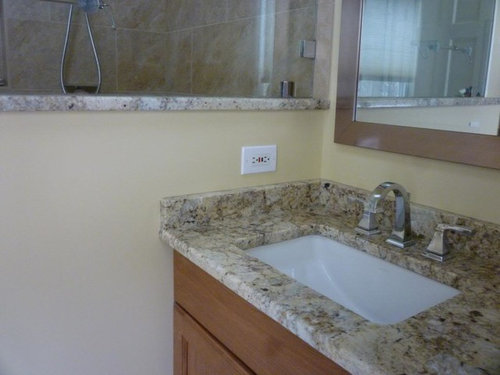




anna_in_tx
raehelen
Related Professionals
Grafton Kitchen & Bathroom Designers · Highland Park Kitchen & Bathroom Designers · Palmetto Estates Kitchen & Bathroom Designers · Fullerton Kitchen & Bathroom Remodelers · Andover Kitchen & Bathroom Remodelers · Beaverton Kitchen & Bathroom Remodelers · Terrell Kitchen & Bathroom Remodelers · Thonotosassa Kitchen & Bathroom Remodelers · Shaker Heights Kitchen & Bathroom Remodelers · Saratoga Springs Glass & Shower Door Dealers · Temple Terrace Glass & Shower Door Dealers · Mount Prospect Cabinets & Cabinetry · Norfolk Cabinets & Cabinetry · North New Hyde Park Cabinets & Cabinetry · Central Cabinets & Cabinetrysuger4630Original Author
jewelisfabulous
suger4630Original Author
Olychick
annkathryn
kyshine3
Gooster
suger4630Original Author
pricklypearcactus
outsideplaying_gw
divotdiva2