Tile Rules?
chisue
9 years ago
Related Stories

DECORATING GUIDES7 Design Rules and Why You Should Break Them
Think tile is only for kitchens and bathrooms? Art should hang at eye level? Time to consider breaking these old rules
Full Story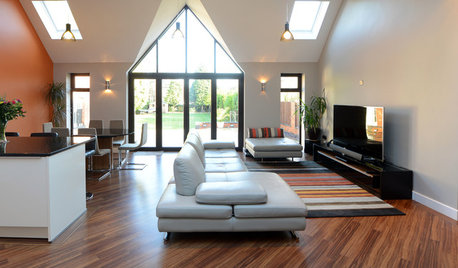
TASTEMAKERSAsk an Expert: What Is the One Design Rule You Live By?
Eight home experts share their top design rules
Full Story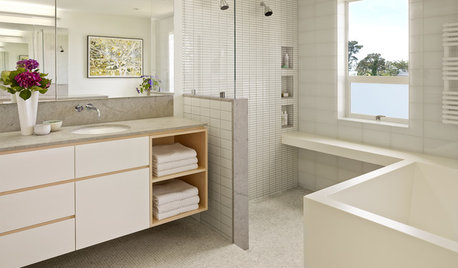
BATHROOM DESIGNRoom of the Day: Geometry Rules in a Modern Master Bathroom
Careful planning pays off in this clean-lined bathroom with his-and-her vanities, a semiopen shower and a soaking tub
Full Story
EVENTSImagination Rules at the 2014 San Francisco Decorator Showcase
Inventiveness and personal references abound in a historic show house benefiting a high school
Full Story
LIFEHouse Rule: Off With Your Shoes
Do you prefer your guests to go shoeless in your house? Here are some ways to encourage stockinged feet
Full Story
DECORATING GUIDESDitch the Rules but Keep Some Tools
Be fearless, but follow some basic decorating strategies to achieve the best results
Full Story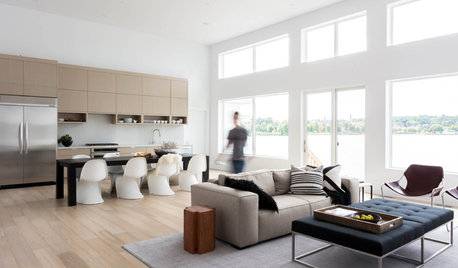
CONTEMPORARY HOMESHouzz Tour: Simplicity Rules in a Canadian Lake House
Textural and color contrasts add warmth to light and bright minimalist spaces
Full Story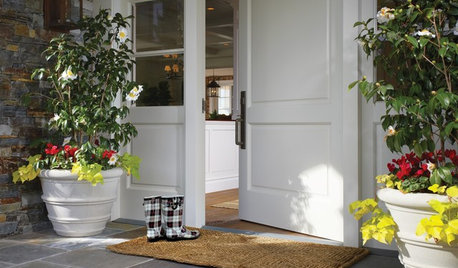
MOST POPULARThe Polite House: On ‘No Shoes’ Rules and Breaking Up With Contractors
Emily Post’s great-great-granddaughter gives us advice on no-shoes policies and how to graciously decline a contractor’s bid
Full Story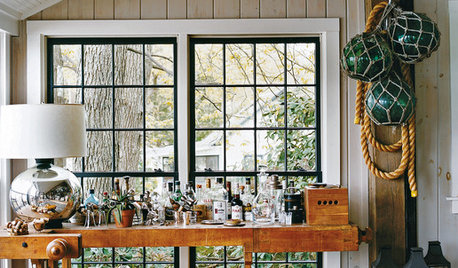
DECORATING STYLESThe Comfy Lake House Rule Book
Bunk up and get the s'mores supplies ready for some old-school lake camp weekending
Full Story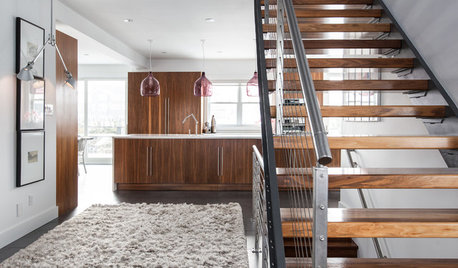
HOUZZ TOURSMy Houzz: Warm Walnut Rules in an Open-Concept Canadian Home
Traditional takes a turn for the modern in this remodeled St. John's home, newly focused on clean lines and sleek finishes
Full Story









enduring
chisueOriginal Author
Related Professionals
Cuyahoga Falls Kitchen & Bathroom Designers · Mount Prospect Kitchen & Bathroom Designers · Linton Hall Kitchen & Bathroom Remodelers · Vista Kitchen & Bathroom Remodelers · Barrington Glass & Shower Door Dealers · Barstow Heights Glass & Shower Door Dealers · East Millcreek Glass & Shower Door Dealers · Springville Glass & Shower Door Dealers · San Tan Valley Glass & Shower Door Dealers · Drexel Hill Cabinets & Cabinetry · Gaffney Cabinets & Cabinetry · Highland Village Cabinets & Cabinetry · North Bay Shore Cabinets & Cabinetry · Brenham Window Treatments · Chicago Window Treatmentsweedyacres
bill_vincent
enduring
bill_vincent
StoneTech