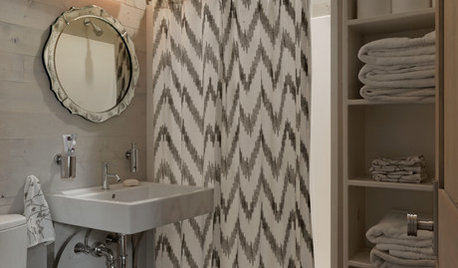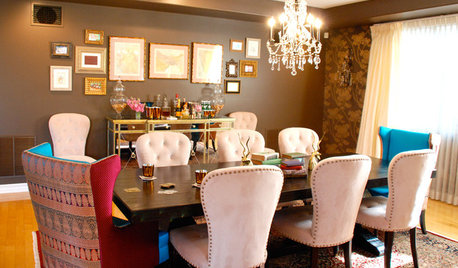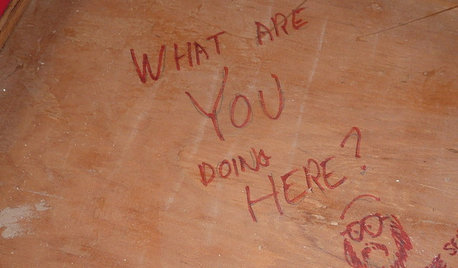Does anyone else have a family bath?
lavender_lass
13 years ago
Related Stories

BATHROOM DESIGNThe Cure for Houzz Envy: Bathroom Touches Anyone Can Do
Take your bath from blah to ‘ahhhh’ with just a few easy and inexpensive moves
Full Story
INSIDE HOUZZHow Much Does a Remodel Cost, and How Long Does It Take?
The 2016 Houzz & Home survey asked 120,000 Houzzers about their renovation projects. Here’s what they said
Full Story
DECORATING GUIDESThe Cure for Houzz Envy: Guest Room Touches Anyone Can Do
Make overnight guests feel comfy and cozy with small, inexpensive niceties
Full Story
MUDROOMSThe Cure for Houzz Envy: Mudroom Touches Anyone Can Do
Make a utilitarian mudroom snazzier and better organized with these cheap and easy ideas
Full Story
BEDROOMSThe Cure for Houzz Envy: Master Bedroom Touches Anyone Can Do
Make your bedroom a serene dream with easy moves that won’t give your bank account nightmares
Full Story
DECORATING GUIDESThe Cure for Houzz Envy: Family Room Touches Anyone Can Do
Easy and cheap fixes that will help your space look more polished and be more comfortable
Full Story
MOST POPULARWhen Does a House Become a Home?
Getting settled can take more than arranging all your stuff. Discover how to make a real connection with where you live
Full Story
FEEL-GOOD HOMEDoes Your Home Make You Happy?
How to design an interior that speaks to your heart as well as your eyes
Full Story
FUN HOUZZDoes Your Home Have a Hidden Message?
If you have ever left or found a message during a construction project, we want to see it!
Full Story
LAUNDRY ROOMSThe Cure for Houzz Envy: Laundry Room Touches Anyone Can Do
Make fluffing and folding more enjoyable by borrowing these ideas from beautifully designed laundry rooms
Full StoryMore Discussions








lavender_lassOriginal Author
melle_sacto is hot and dry in CA Zone 9/
Related Professionals
Carlisle Kitchen & Bathroom Designers · Hershey Kitchen & Bathroom Designers · Northbrook Kitchen & Bathroom Designers · Broadlands Kitchen & Bathroom Remodelers · Honolulu Kitchen & Bathroom Remodelers · Kettering Kitchen & Bathroom Remodelers · Mooresville Kitchen & Bathroom Remodelers · Overland Park Kitchen & Bathroom Remodelers · Richland Kitchen & Bathroom Remodelers · Thonotosassa Kitchen & Bathroom Remodelers · Houston Glass & Shower Door Dealers · Pinole Glass & Shower Door Dealers · Black Forest Cabinets & Cabinetry · Crestview Cabinets & Cabinetry · Salt Lake City Window Treatmentspps7
brickton
idrive65
islanddevil
islanddevil