2nd finished bath: Master bath
hmsweethm
16 years ago
Related Stories
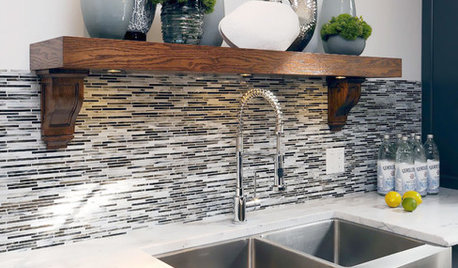
REMODELING GUIDESThe Perfect Finish for Your Tile
Bullnose? Quarter round? V-cap? Demystify trim terms and finish off your kitchen and bath tile in style
Full Story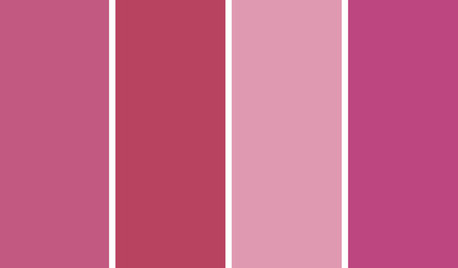
COLORBathed in Color: When to Use Pink in the Bath
Even a sophisticated master bath deserves a rosy outlook. Here's how to do pink with a grown-up edge
Full Story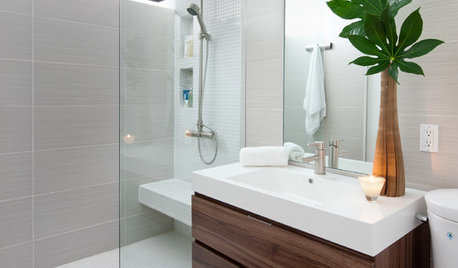
REMODELING GUIDESHow People Upgrade Their Main Bathrooms, and How Much They Spend
The latest Houzz Bathroom Trends Study reveals the most common budgets, features and trends in master baths. Now about that tub …
Full Story
BATHROOM DESIGNSweet Retreats: The Latest Looks for the Bath
You asked for it; you got it: Here’s how designers are incorporating the latest looks into smaller master-bath designs
Full Story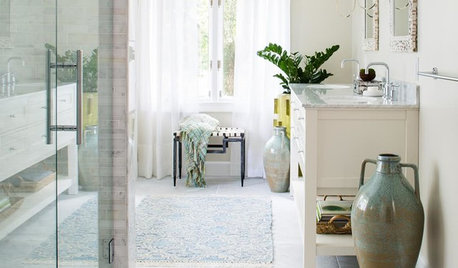
WHITERoom of the Day: Bye-Bye, Black Bidet — Hello, Classic Carrara
Neutral-colored materials combine with eclectic accessories to prepare a master bath for resale while adding personal style
Full Story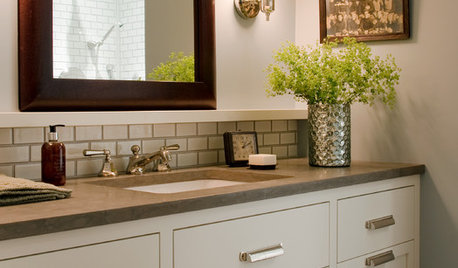
BATHROOM DESIGNOld-School Swagger for a Modern Bath
Sepia photos, a leather-look floor and crisp finishes make for a room that’s dapper but appeals across the board
Full Story
BEFORE AND AFTERSA Makeover Turns Wasted Space Into a Dream Master Bath
This master suite's layout was a head scratcher until an architect redid the plan with a bathtub, hallway and closet
Full Story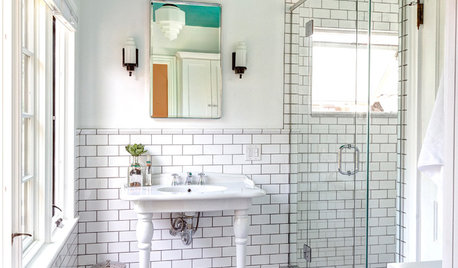
BATHROOM DESIGNRoom of the Day: A Splash of Turquoise in a Vintage-Inspired Bath
An Ohio couple’s Victorian-era home and love for art deco style shape their new master bathroom
Full Story
BATHROOM DESIGNKey Measurements to Help You Design a Powder Room
Clearances, codes and coordination are critical in small spaces such as a powder room. Here’s what you should know
Full Story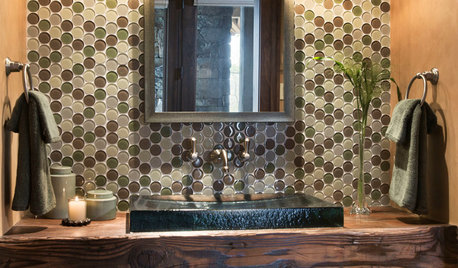
BATHROOM DESIGNPowder Room Essentials to Keep Guests Happy
Set out these bathroom necessities (hello, hand towels) to make your company comfortable and your parties run smoothly
Full Story

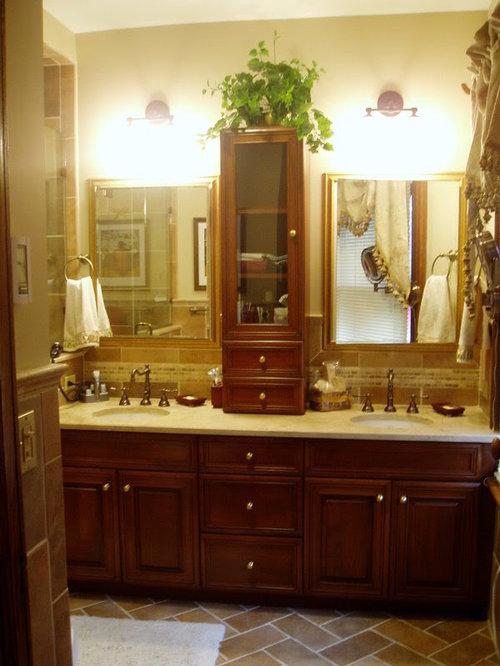
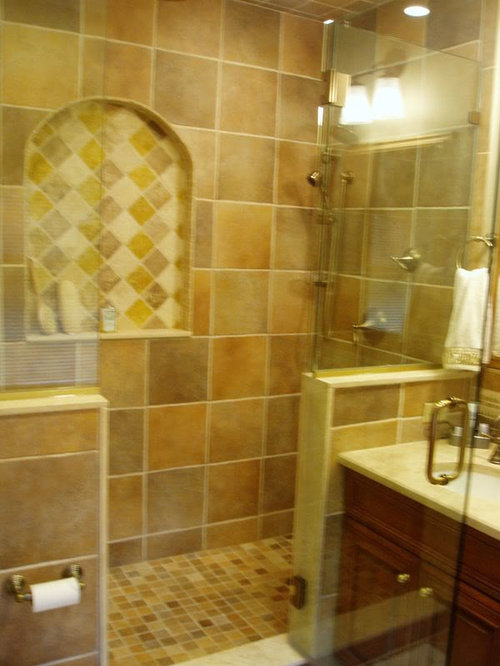




slc2053
hmsweethmOriginal Author
Related Professionals
Hershey Kitchen & Bathroom Designers · Salmon Creek Kitchen & Bathroom Designers · Springfield Kitchen & Bathroom Designers · Olney Kitchen & Bathroom Remodelers · Glenn Heights Kitchen & Bathroom Remodelers · Fort Myers Glass & Shower Door Dealers · Miami Glass & Shower Door Dealers · Black Forest Cabinets & Cabinetry · Farmers Branch Cabinets & Cabinetry · Wadsworth Cabinets & Cabinetry · Watauga Cabinets & Cabinetry · Wilkinsburg Cabinets & Cabinetry · Milford Mill Cabinets & Cabinetry · Riverhead Window Treatments · Inwood Window Treatmentsjanwad
hmsweethmOriginal Author
snowyshasta
organic_donna
hmsweethmOriginal Author
snowyshasta
Jim Peschke
hmsweethmOriginal Author