What to tile first?
cathie2029
10 years ago
Related Stories

MOST POPULARFirst Things First: How to Prioritize Home Projects
What to do when you’re contemplating home improvements after a move and you don't know where to begin
Full Story
HOUZZ TVHouzz TV: First Comes Love, Then Comes a Wildly Colorful Mosaic Home
This couple spent two decades covering their home inside and out with brightly colored mosaic tile, vibrant paint, small toys and more
Full Story
BATHROOM DESIGNDreaming of a Spa Tub at Home? Read This Pro Advice First
Before you float away on visions of jets and bubbles and the steamiest water around, consider these very real spa tub issues
Full Story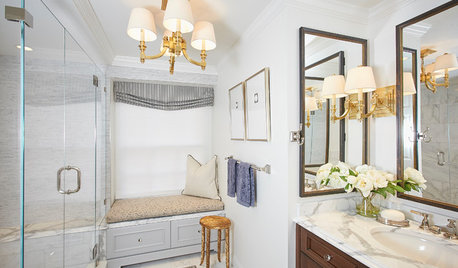
ROOM OF THE DAYRoom of the Day: Small Master Bath Makes an Elegant First Impression
Marble surfaces, a chandelier and a window seat give the conspicuous spot the air of a dressing room
Full Story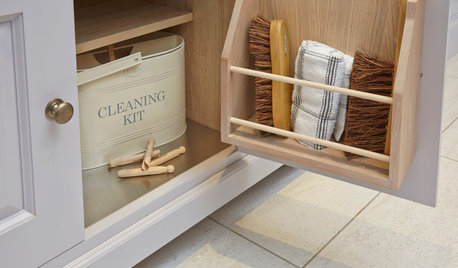
HOUSEKEEPINGA Cleaning Routine for Your First Home
With basic supplies and room-by-room checklists, you can get into the housekeeping habit
Full Story
KITCHEN DESIGNHouzz Call: Tell Us About Your First Kitchen
Great or godforsaken? Ragtag or refined? We want to hear about your younger self’s cooking space
Full Story
KITCHEN DESIGNKitchen of the Week: Function and Flow Come First
A designer helps a passionate cook and her family plan out every detail for cooking, storage and gathering
Full Story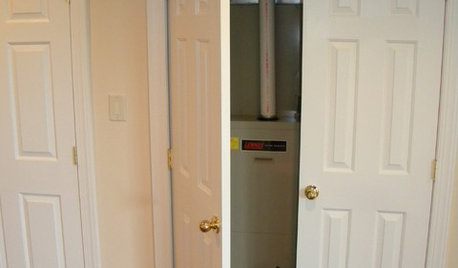
MOST POPULARA First-Time Buyer’s Guide to Home Maintenance
Take care of these tasks to avoid major home hassles, inefficiencies or unsightliness down the road
Full Story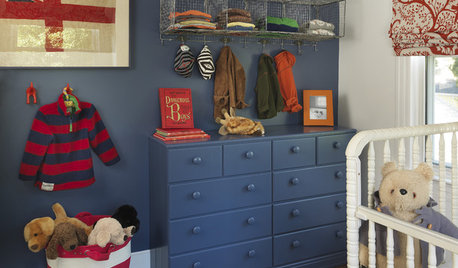
KIDS’ SPACESA Place of His Own: Boy's First Bedroom
Colorful, creative, themed or not, boys' bedrooms like these encourage happy times
Full Story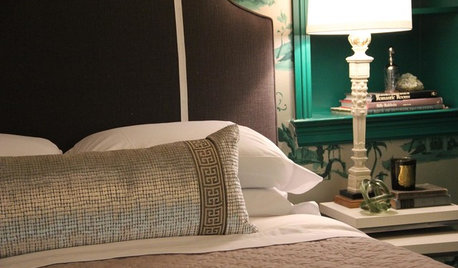
HOME INNOVATIONSConsidering Renting to Vacationers? Read This First
More people are redesigning their homes for the short-term-rental boom. Here are 3 examples — and what to consider before joining in
Full StorySponsored
Columbus Area's Luxury Design Build Firm | 17x Best of Houzz Winner!
More Discussions









StoneTech
raehelen
Related Professionals
Ridgewood Kitchen & Bathroom Designers · United States Kitchen & Bathroom Designers · Charlottesville Kitchen & Bathroom Remodelers · Gardner Kitchen & Bathroom Remodelers · Thonotosassa Kitchen & Bathroom Remodelers · Gibsonton Kitchen & Bathroom Remodelers · San Bruno Glass & Shower Door Dealers · Beaumont Cabinets & Cabinetry · Dover Cabinets & Cabinetry · Hopkinsville Cabinets & Cabinetry · Parsippany Cabinets & Cabinetry · Whitehall Cabinets & Cabinetry · Colorado Springs Window Treatments · Gadsden Window Treatments · Grosse Ile Window Treatmentscathie2029Original Author