Do these custom vanity proportions look right?
Gracie
11 years ago
Featured Answer
Sort by:Oldest
Comments (14)
Gracie
11 years agoRelated Professionals
Queen Creek Kitchen & Bathroom Designers · Creve Coeur Kitchen & Bathroom Remodelers · Fair Oaks Kitchen & Bathroom Remodelers · Fort Myers Kitchen & Bathroom Remodelers · Fort Worth Glass & Shower Door Dealers · Springville Glass & Shower Door Dealers · Skokie Glass & Shower Door Dealers · Eureka Cabinets & Cabinetry · Key Biscayne Cabinets & Cabinetry · New Castle Cabinets & Cabinetry · North Massapequa Cabinets & Cabinetry · North New Hyde Park Cabinets & Cabinetry · Palos Verdes Estates Cabinets & Cabinetry · Wells Branch Cabinets & Cabinetry · Salt Lake City Window TreatmentsUser
11 years agoGracie
11 years agoGracie
11 years agoGreenDesigns
11 years agoGreenDesigns
11 years agoGreenDesigns
11 years agoGracie
11 years agoGracie
11 years agowilliamsem
11 years agoGreenDesigns
11 years agoGracie
11 years agoGracie
11 years ago
Related Stories
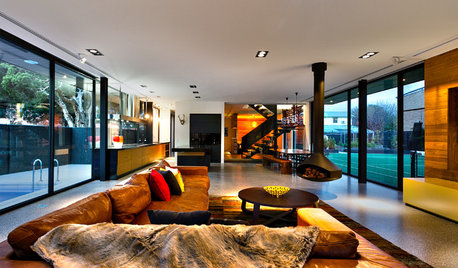
CONTEMPORARY HOMESHouzz Tour: Warm Touches for a House of Grand Proportions
Scandinavian influences ensure character, functionality and easy maintenance in a large family home
Full Story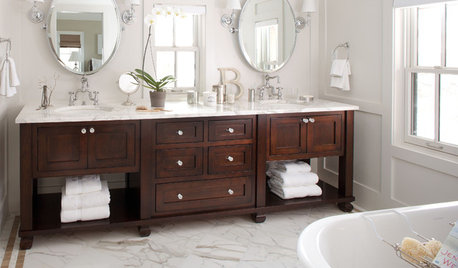
BATHROOM DESIGNBathroom Design: Getting Tile Around the Vanity Right
Prevent water damage and get a seamless look with these pro tips for tiling under and around a bathroom vanity
Full Story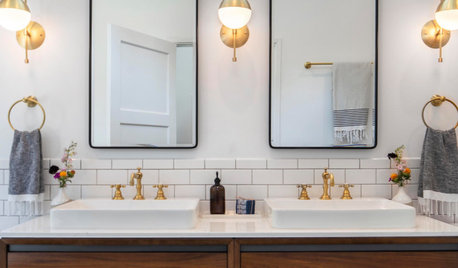
BATHROOM WORKBOOKHow to Get Your Bathroom Vanity Lighting Right
Create a successful lighting plan with tips on where to mount fixtures and other design considerations
Full Story
ROOM OF THE DAYRoom of the Day: Right-Scaled Furniture Opens Up a Tight Living Room
Smaller, more proportionally fitting furniture, a cooler paint color and better window treatments help bring life to a limiting layout
Full Story
BATHROOM DESIGNHow to Choose the Right Bathroom Sink
Learn the differences among eight styles of bathroom sinks, and find the perfect one for your space
Full Story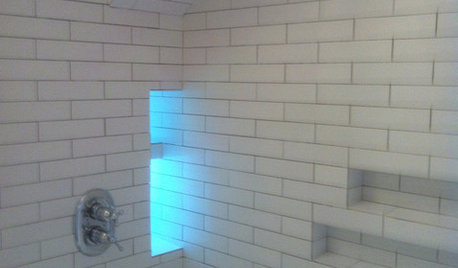
BATHROOM DESIGN10 Top Tips for Getting Bathroom Tile Right
Good planning is essential for bathroom tile that's set properly and works with the rest of your renovation. These tips help you do it right
Full Story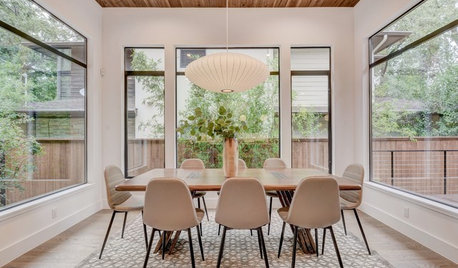
REMODELING GUIDESHow to Get Your Pendant Light Right
Find out where to place a hanging light and how high it should be
Full Story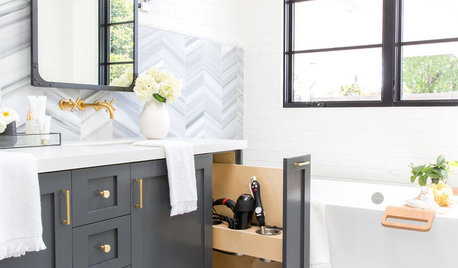
BATHROOM VANITIESHow to Pick Out a Bathroom Vanity
Choose the right materials, style and size for a vanity that fits your bathroom and works for your needs
Full Story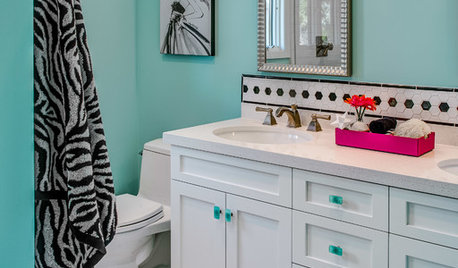
BATHROOM DESIGN3 Fresh and Fun Bathrooms Just Right for Teenage Girls
These new and remodeled spaces designed for pairs of sisters are brimming with personality and style
Full Story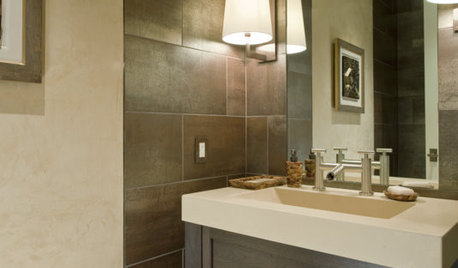
BATHROOM DESIGNHow to Light Your Bathroom Right
Get ready for your close-up in a bath that's a sanctuary with task, accent, decorative and ambient lighting
Full StorySponsored
Leading Interior Designers in Columbus, Ohio & Ponte Vedra, Florida
More Discussions







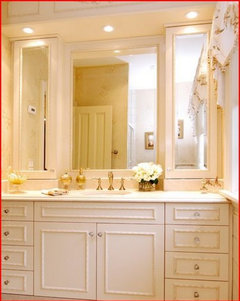
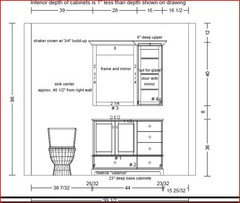

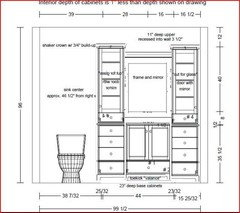





GracieOriginal Author