Countertop/vanity thoughts? Spinning in circles a bit
crl_
11 years ago
Related Stories
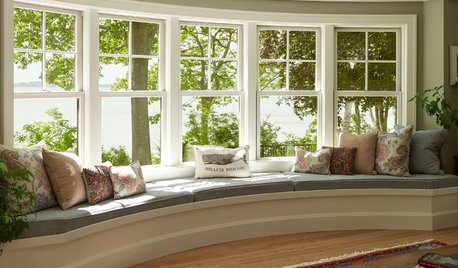
TRADITIONAL HOMESHouzz Tour: Renovation Puts a Fresh Spin on Shingle Style
An outdated ranch is transformed into a family-friendly home ready for entertaining on the Maine coast
Full Story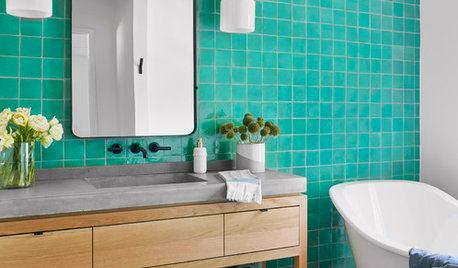
BATHROOM DESIGNBathroom Countertops 101: The Top Surface Materials
Explore the pros and cons of 7 popular bathroom countertop materials
Full Story
KITCHEN DESIGNHow to Choose the Right Depth for Your Kitchen Sink
Avoid an achy back, a sore neck and messy countertops with a sink depth that works for you
Full Story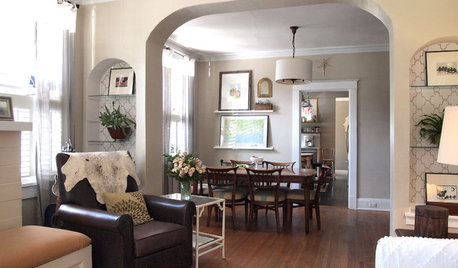
HOUZZ TOURSMy Houzz: Casual, Thoughtful Design for a 1920s Bungalow
A couple turn a neglected, run-down home into a charming, comfortable place to raise their 4 children
Full Story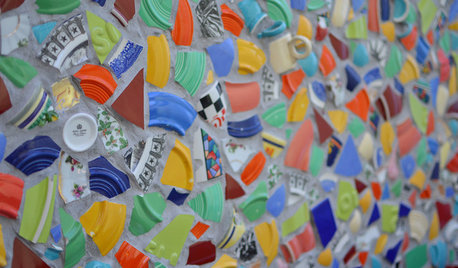
DECORATING GUIDESMosaic Tile Designs That’ll Thrill You to Bits
Whether you go for simple stones or imaginative expressions, a mosaic can turn any surface into a work of art
Full Story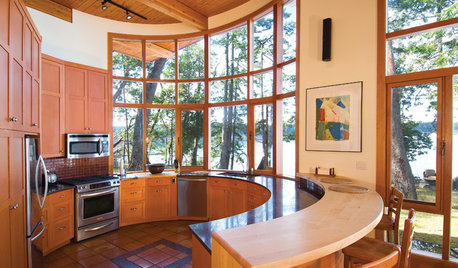
GREEN BUILDINGHouzz Tour: Off-the-Grid Island Home Circles a Sunny Courtyard
A circular home is a cozy spot for gardening, woodworking and plenty of reading
Full Story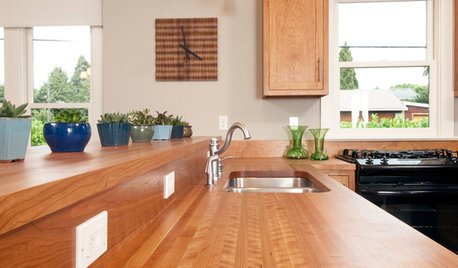
KITCHEN DESIGNWonderful Wood Countertops for Kitchen and Bath
Yes, you can enjoy beautifully warm wood counters near water sans worry (almost), with the right type of wood and sealer
Full Story
KITCHEN COUNTERTOPSWalk Through a Granite Countertop Installation — Showroom to Finish
Learn exactly what to expect during a granite installation and how to maximize your investment
Full Story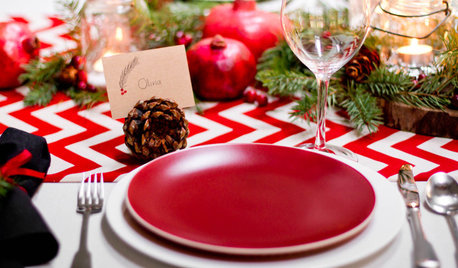
CHRISTMAS10 Thoughtful and Thrifty Christmas Table Touches
If you’re after some affordable decorative touches to add to your holiday table this year, here are a few ideas to inspire you
Full Story
HOUZZ TOURSMy Houzz: Thoughtful Updates to an Outdated 1900s Home
Handmade art and DIY touches bring a modern touch to a classic Boston-area home
Full StoryMore Discussions









MongoCT
gfiliberto
Related Professionals
Brownsville Kitchen & Bathroom Designers · Ridgefield Kitchen & Bathroom Designers · United States Kitchen & Bathroom Designers · Wood River Kitchen & Bathroom Remodelers · Chester Kitchen & Bathroom Remodelers · Chicago Ridge Kitchen & Bathroom Remodelers · Des Plaines Glass & Shower Door Dealers · Kendall Glass & Shower Door Dealers · Lakewood Glass & Shower Door Dealers · Redwood City Glass & Shower Door Dealers · Oakland Park Cabinets & Cabinetry · Hanover Park Window Treatments · Orange County Window Treatments · Phoenix Window Treatments · Woodridge Window Treatmentscrl_Original Author
writersblock (9b/10a)
dekeoboe
crl_Original Author
_sophiewheeler
KevinMP
crl_Original Author
_sophiewheeler
MongoCT
crl_Original Author
crl_Original Author
Artichokey
crl_Original Author
hosenemesis
KevinMP
crl_Original Author
jrueter
lascatx
crl_Original Author