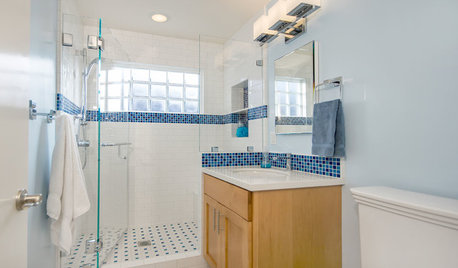Help with guest bathroom remodel. Change or not?
dwojnar
10 years ago
Related Stories

SELLING YOUR HOUSE10 Tricks to Help Your Bathroom Sell Your House
As with the kitchen, the bathroom is always a high priority for home buyers. Here’s how to showcase your bathroom so it looks its best
Full Story
BATHROOM DESIGNKey Measurements to Help You Design a Powder Room
Clearances, codes and coordination are critical in small spaces such as a powder room. Here’s what you should know
Full Story
REMODELING GUIDESWisdom to Help Your Relationship Survive a Remodel
Spend less time patching up partnerships and more time spackling and sanding with this insight from a Houzz remodeling survey
Full Story
BATHROOM WORKBOOKStandard Fixture Dimensions and Measurements for a Primary Bath
Create a luxe bathroom that functions well with these key measurements and layout tips
Full Story
REMODELING GUIDESKey Measurements for a Dream Bedroom
Learn the dimensions that will help your bed, nightstands and other furnishings fit neatly and comfortably in the space
Full Story
STANDARD MEASUREMENTSKey Measurements to Help You Design Your Home
Architect Steven Randel has taken the measure of each room of the house and its contents. You’ll find everything here
Full Story
TRANSITIONAL HOMESHouzz Tour: Change of Heart Prompts Change of House
They were set for a New England look, but a weekend in the California wine country changed everything
Full Story
BATHROOM DESIGNRoom of the Day: A Closet Helps a Master Bathroom Grow
Dividing a master bath between two rooms conquers morning congestion and lack of storage in a century-old Minneapolis home
Full Story
BATHROOM DESIGNLight-Happy Changes Upgrade a Small Bathroom
Glass block windows, Starphire glass shower panes and bright white and blue tile make for a bright new bathroom design
Full Story
RANCH HOMESHouzz Tour: Ranch House Changes Yield Big Results
An architect helps homeowners add features, including a new kitchen, that make their Minnesota home feel just right
Full Story








tibbrix
sjhockeyfan325
Related Professionals
Amherst Kitchen & Bathroom Designers · Cuyahoga Falls Kitchen & Bathroom Designers · Henderson Kitchen & Bathroom Designers · Olympia Heights Kitchen & Bathroom Designers · Shamong Kitchen & Bathroom Remodelers · Beverly Hills Kitchen & Bathroom Remodelers · Dearborn Kitchen & Bathroom Remodelers · Franconia Kitchen & Bathroom Remodelers · Glendale Kitchen & Bathroom Remodelers · Spokane Kitchen & Bathroom Remodelers · Des Plaines Glass & Shower Door Dealers · Emeryville Glass & Shower Door Dealers · Fort Myers Glass & Shower Door Dealers · East Moline Cabinets & Cabinetry · Roanoke Cabinets & Cabinetryfnmroberts
anna_in_tx
enduring
dwojnarOriginal Author
fnmroberts
enduring
tibbrix
earthpal