Need Bathroom Ideas
sirraf69
10 years ago
Related Stories
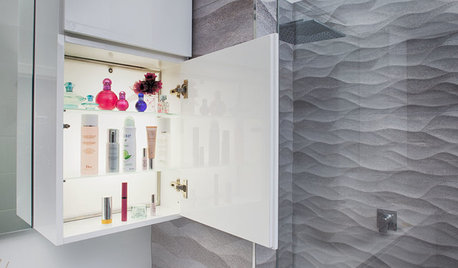
BATHROOM STORAGE10 Design Moves From Tricked-Out Bathrooms
Cool splurges: Get ideas for a bathroom upgrade from these clever bathroom cabinet additions
Full Story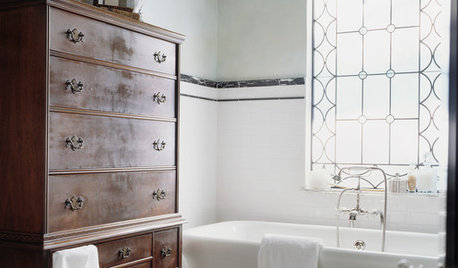
BATHROOM COLOR12 Gorgeous Black and White Bathrooms
Luxurious materials, vintage touches and thoughtful color splashes make these chic spaces worth borrowing ideas from
Full Story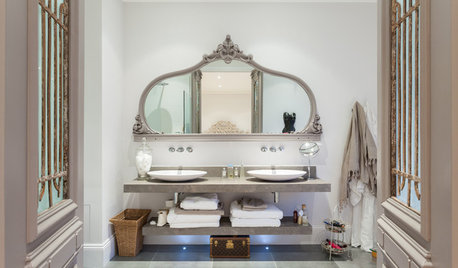
BATHROOM DESIGNStyle Up Your Bathroom Storage
Consider these ideas for attractively displaying your towels, toiletries and other bathroom essentials
Full Story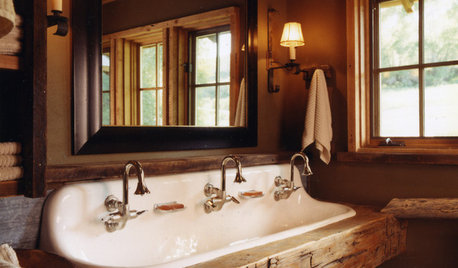
BATHROOM DESIGN8 Fabulous Faucets for All Kinds of Bathrooms
Find a new idea for your bathroom sink in 8 very different faucet designs, from waterfall to high-tech digital
Full Story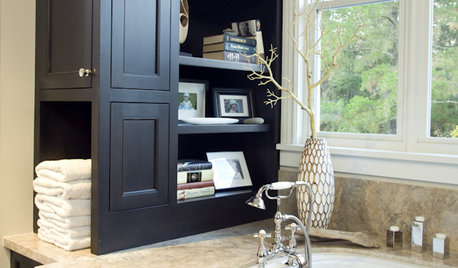
BATHROOM DESIGNBuilt-ins Boost Storage in Small Bathrooms
Need more space for sundries in a compact bathroom? Check out these 10 innovative ideas for building storage into the plan
Full Story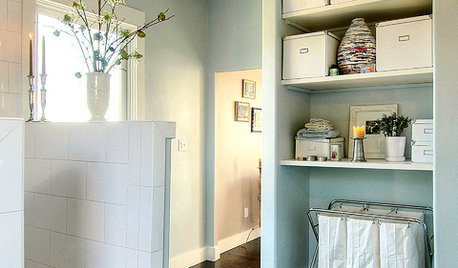
BATHROOM DESIGNThe Family Home: 8 Easy Tips for an Organized Bathroom
If your bathroom has that hit-by-a-hurricane look that tends to come with kids, sort things out with these tried and true ideas
Full Story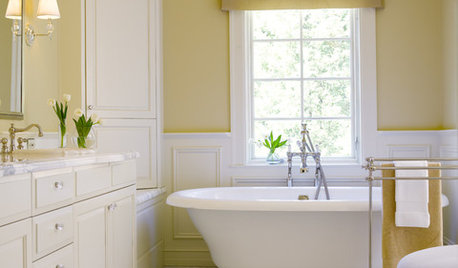
COLORBathed in Color: Favorite Yellows and Golds for the Bath
Get a golden glow for your bathroom with these expert paint picks and ideas for yellow walls
Full Story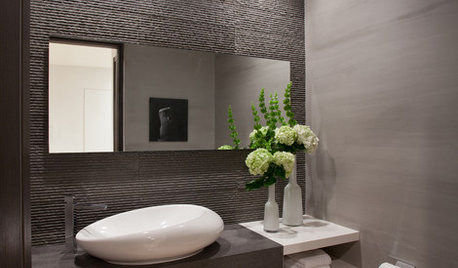
BATHROOM WORKBOOKBathroom Workbook: Layer on the Texture for High Bath Style
Make even a modern bath warm and welcoming with these 11 ideas for adding texture
Full Story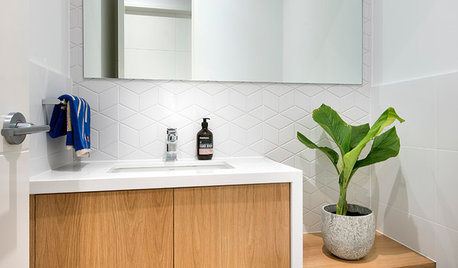
BATHROOM DESIGNVanities That Pack a Storage Punch
Get ideas for your powder room or bath from stylish vanities with great undersink storage
Full Story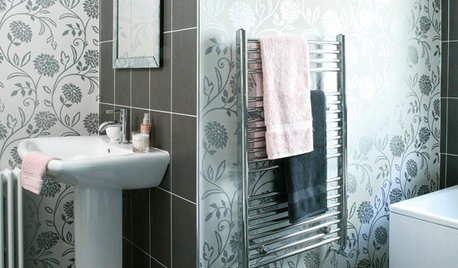
More Discussions






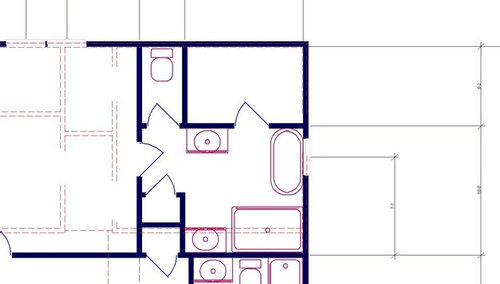



nycbluedevil
sjhockeyfan325
Related Professionals
Kalamazoo Kitchen & Bathroom Designers · Midvale Kitchen & Bathroom Designers · Rancho Mirage Kitchen & Bathroom Designers · Bay Shore Kitchen & Bathroom Remodelers · Hoffman Estates Kitchen & Bathroom Remodelers · Saint Helens Kitchen & Bathroom Remodelers · Cave Spring Kitchen & Bathroom Remodelers · Lakewood Glass & Shower Door Dealers · Los Angeles Glass & Shower Door Dealers · Santa Rosa Glass & Shower Door Dealers · Saratoga Glass & Shower Door Dealers · Marco Island Cabinets & Cabinetry · Red Bank Cabinets & Cabinetry · Vermillion Cabinets & Cabinetry · Rockville Window Treatmentssirraf69Original Author
nycbluedevil
sirraf69Original Author
sirraf69Original Author
clg7067
sirraf69Original Author
nycbluedevil
sirraf69Original Author
sirraf69Original Author
Olychick
sirraf69Original Author
sundownr
busybee3
sirraf69Original Author
sundownr
sirraf69Original Author
sundownr
sirraf69Original Author
sirraf69Original Author
sirraf69Original Author
raehelen
williamsem
sirraf69Original Author
sirraf69Original Author
prbetsi75
sirraf69Original Author
prbetsi75
sirraf69Original Author
prbetsi75
raehelen
kirkhall
prbetsi75
williamsem
sirraf69Original Author
sjhockeyfan325
divotdiva2
williamsem
sirraf69Original Author
williamsem
tibbrix
sirraf69Original Author
sirraf69Original Author
sjhockeyfan325
sirraf69Original Author
raehelen
sirraf69Original Author