Bathroom and laundry in a 9x12 space?
demeterchaos
9 years ago
Related Stories

BATHROOM DESIGN9 Big Space-Saving Ideas for Tiny Bathrooms
Look to these layouts and features to fit everything you need in the bath without feeling crammed in
Full Story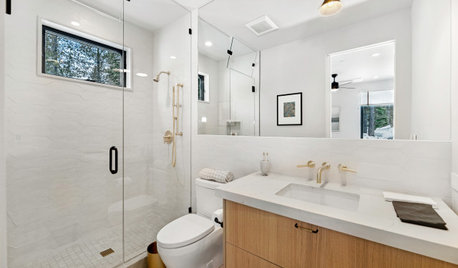
BATHROOM DESIGNKey Measurements to Make the Most of Your Bathroom
Fit everything comfortably in a small or medium-size bath by knowing standard dimensions for fixtures and clearances
Full Story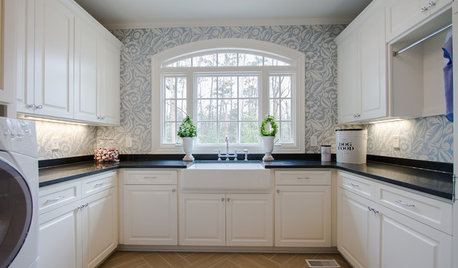
LAUNDRY ROOMSLuxury of Space: Designing a Dream Laundry Room
Plan with these zones and amenities in mind to get a laundry room that takes function and comfort to the max
Full Story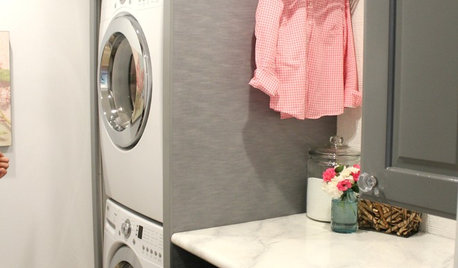
LAUNDRY ROOMSHouzz TV: Mother of 6 Rocks Her Laundry Space
You may have read the story — now see in action the clever DIY solutions that make this laundry room an organizational heaven
Full Story
BATHROOM DESIGNConvert Your Tub Space to a Shower — the Planning Phase
Step 1 in swapping your tub for a sleek new shower: Get all the remodel details down on paper
Full Story
BATHROOM DESIGNSmall-Bathroom Secret: Free Up Space With a Wall-Mounted Sink
Make a tiny bath or powder room feel more spacious by swapping a clunky vanity for a pared-down basin off the floor
Full Story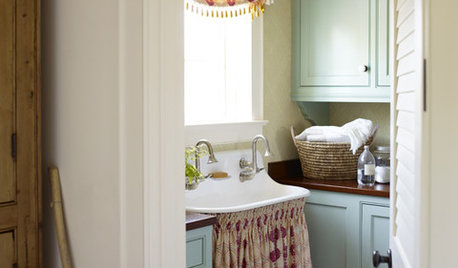
BATHROOM SINKSVintage Style: When, Why and How to Use a Sink Skirt
There’s no skirting the issue: There are times when this retro look is just right
Full Story
BATHROOM DESIGN12 Designer Tips to Make a Small Bathroom Better
Ensure your small bathroom is comfortable, not cramped, by using every inch wisely
Full Story
THE HARDWORKING HOMEWhere to Put the Laundry Room
The Hardworking Home: We weigh the pros and cons of washing your clothes in the basement, kitchen, bathroom and more
Full Story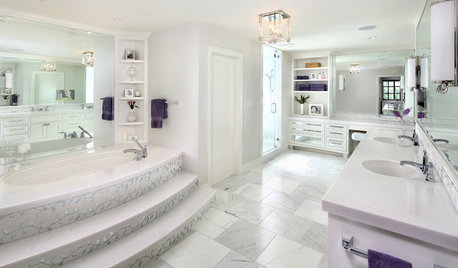
BATHROOM DESIGNRoom of the Day: Luxe Hotel Look for an All-White Master Bath
A ‘beauty bar,’ marble-lined steam shower and laundry chute are a few of the amenities in this glamorous spa bathroom
Full StoryMore Discussions








weedyacres
enduring
Related Professionals
Clute Kitchen & Bathroom Designers · Elk Grove Village Kitchen & Bathroom Remodelers · Fremont Kitchen & Bathroom Remodelers · Glen Allen Kitchen & Bathroom Remodelers · Oklahoma City Kitchen & Bathroom Remodelers · Spokane Kitchen & Bathroom Remodelers · Thonotosassa Kitchen & Bathroom Remodelers · Barrington Glass & Shower Door Dealers · Del Aire Glass & Shower Door Dealers · Fort Myers Glass & Shower Door Dealers · San Bernardino Glass & Shower Door Dealers · Langley Park Cabinets & Cabinetry · Mount Prospect Cabinets & Cabinetry · Richardson Window Treatments · West Des Moines Window Treatmentsitltrot
enduring
kats737