New Bathroom Vanity & Counter - Not Square Wall....Ideas?
irin997
11 years ago
Featured Answer
Sort by:Oldest
Comments (20)
MongoCT
11 years agoGracie
11 years agoRelated Professionals
Kalamazoo Kitchen & Bathroom Designers · Terryville Kitchen & Bathroom Designers · Holden Kitchen & Bathroom Remodelers · Cocoa Beach Kitchen & Bathroom Remodelers · Martha Lake Kitchen & Bathroom Remodelers · New Port Richey East Kitchen & Bathroom Remodelers · Overland Park Kitchen & Bathroom Remodelers · Sioux Falls Kitchen & Bathroom Remodelers · Phillipsburg Kitchen & Bathroom Remodelers · Cornelius Glass & Shower Door Dealers · Trumbull Glass & Shower Door Dealers · East Moline Cabinets & Cabinetry · Graham Cabinets & Cabinetry · Tabernacle Cabinets & Cabinetry · Patchogue Window TreatmentsUser
11 years agoirin997
11 years agoabfabamy
11 years agoweedyacres
11 years agohosenemesis
11 years agoKevinMP
11 years agoabfabamy
11 years agoMongoCT
11 years agowilliamsem
11 years agoKevinMP
11 years agokirkhall
11 years agoirin997
11 years agomarys235
11 years agoirin997
11 years agoDavid Stensland
9 years agoirin997
9 years agoTG Novak
3 years agolast modified: 3 years ago
Related Stories

KITCHEN DESIGNThe 100-Square-Foot Kitchen: Farm Style With More Storage and Counters
See how a smart layout, smaller refrigerator and recessed storage maximize this tight space
Full Story
KITCHEN COUNTERTOPSKitchen Counters: Granite, Still a Go-to Surface Choice
Every slab of this natural stone is one of a kind — but there are things to watch for while you're admiring its unique beauty
Full Story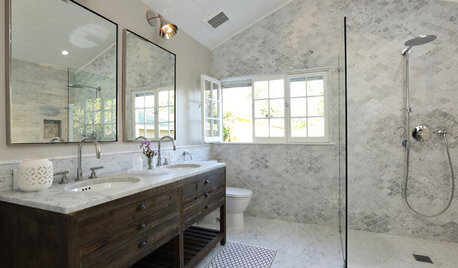
MOST POPULARRoom of the Day: A Dream Bathroom in 90 Square Feet
A master bathroom in an L.A. historic district features modern amenities and timeless details that tie it to past and present
Full Story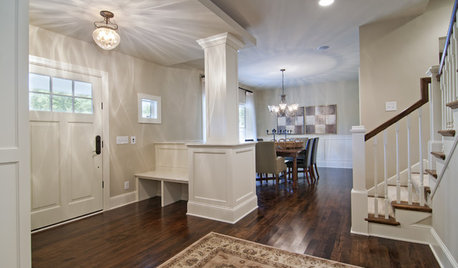
THE HARDWORKING HOME6 Smart Ways to Work Your Square Footage
The Hardworking Home: From Juliet balconies to movable walls, here’s how to make a home of any size feel more open, flexible and fun
Full Story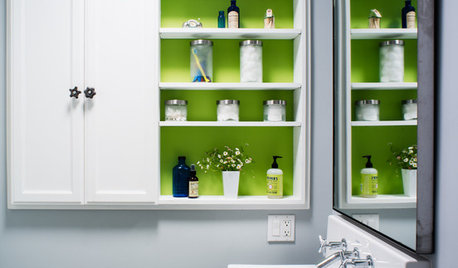
BATHROOM DESIGNRoom of the Day: Kids and Adults Share a Bright 40-Square-Foot Bathroom
Splashes of lime green add a playful touch to this efficient and economical second bath
Full Story
KITCHEN DESIGNKitchen Counters: Durable, Easy-Clean Soapstone
Give bacteria the boot and say sayonara to stains with this long-lasting material that's a great choice for kitchen and bath countertops
Full Story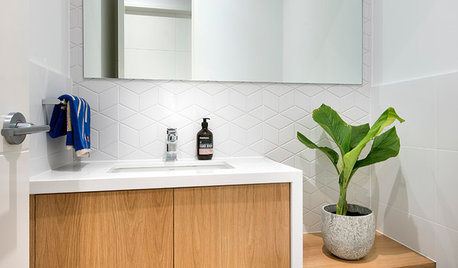
BATHROOM DESIGNVanities That Pack a Storage Punch
Get ideas for your powder room or bath from stylish vanities with great undersink storage
Full Story
KITCHEN COUNTERTOPSWalk Through a Granite Countertop Installation — Showroom to Finish
Learn exactly what to expect during a granite installation and how to maximize your investment
Full Story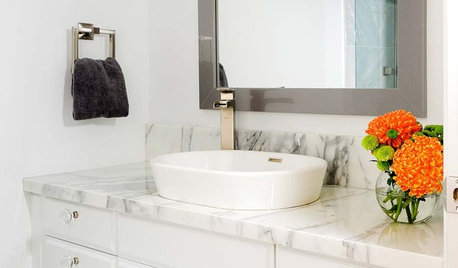
BATHROOM VANITIESAll the Details on 3 Single-Sink Vanities
Experts reveal what products, materials and paint colors went into and around these three lovely sink cabinets
Full Story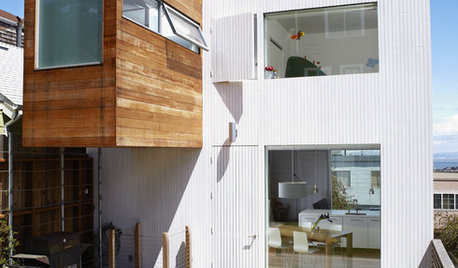
MODERN ARCHITECTUREA Cantilevered Family Bathroom Boosts Square Footage
By punching out on an upper level, a family gains a needed bathroom without eating up backyard space
Full StoryMore Discussions






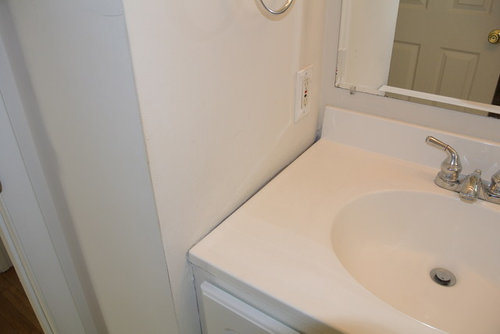
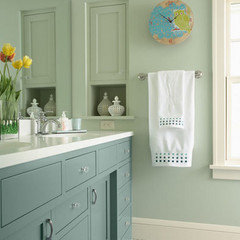
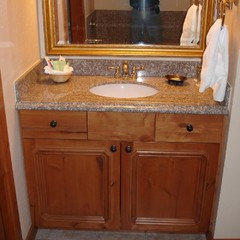
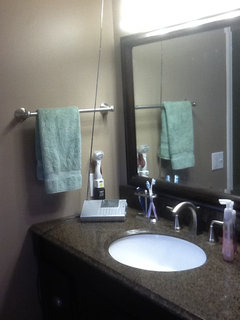


palimpsest