granite slab shower floor
kpaquette
15 years ago
Related Stories
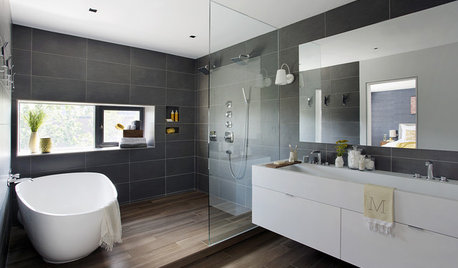
SHOWERSYour Guide to Shower Floor Materials
Discover the pros and cons of marble, travertine, porcelain and more
Full Story
BATHROOM DESIGNWhat to Use for the Shower Floor
Feeling Good Underfoot: Shower Tiles, Mosaics, Teak Slats and Pebbles
Full Story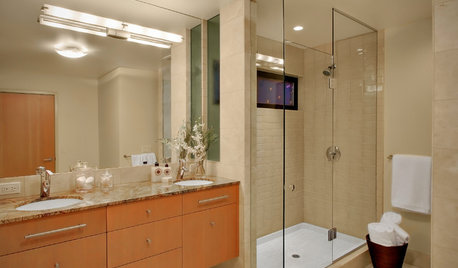
BATHROOM DESIGN7 Reasons Why Your Shower Floor Squeaks
No one wants to deal with a squeaky fiberglass shower floor. Here's what might be happening and how to fix it
Full Story
BATHROOM DESIGNShower Curtain or Shower Door?
Find out which option is the ideal partner for your shower-bath combo
Full Story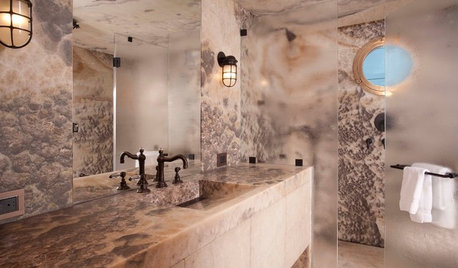
STONEGive In to Your Wild Side With Exotic Granite and Onyx
Go beyond the standard slab with these radiant and rare stones
Full Story
MOST POPULARPhoto Flip: 50 Showers That Create a Splash
Find fresh inspiration in these bathrooms with mosaic and large-format tiles, pebble flooring and more
Full Story
KITCHEN COUNTERTOPSKitchen Counters: Granite, Still a Go-to Surface Choice
Every slab of this natural stone is one of a kind — but there are things to watch for while you're admiring its unique beauty
Full Story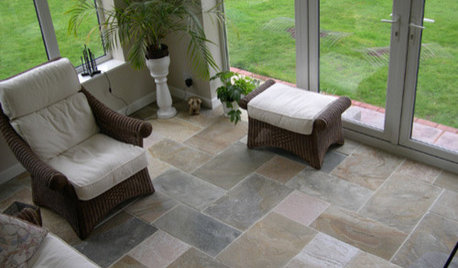
REMODELING GUIDESYour Floor: How to Find Right Stone Tile
Get the Pros and Cons of Slate, Travertine, Sandstone, Marble and Granite
Full Story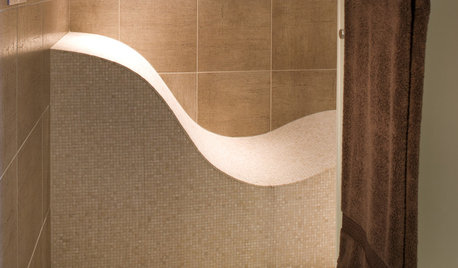
REMODELING GUIDESTop 10 Tips for Choosing Shower Tile
Slip resistance, curves and even the mineral content of your water all affect which tile is best for your shower
Full Story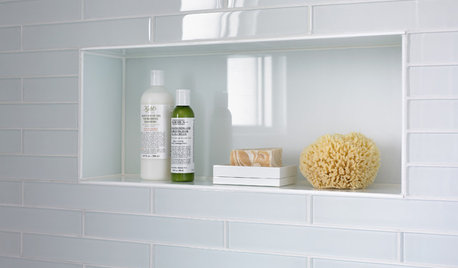
SHOWERSTurn Your Shower Niche Into a Design Star
Clear glass surrounds have raised the design bar for details such as shampoo and soap shelves. Here are 4 standouts
Full Story







jjaazzy
MongoCT
Related Professionals
Bonita Kitchen & Bathroom Designers · Fox Lake Kitchen & Bathroom Designers · North Versailles Kitchen & Bathroom Designers · Town 'n' Country Kitchen & Bathroom Designers · Payson Kitchen & Bathroom Remodelers · Superior Kitchen & Bathroom Remodelers · Plant City Kitchen & Bathroom Remodelers · Westminster Kitchen & Bathroom Remodelers · Atlanta Glass & Shower Door Dealers · Carol City Glass & Shower Door Dealers · Eagle Mountain Glass & Shower Door Dealers · Larkspur Glass & Shower Door Dealers · Issaquah Glass & Shower Door Dealers · Reading Cabinets & Cabinetry · Wilkinsburg Cabinets & CabinetrykpaquetteOriginal Author
User
davidro1
kpaquetteOriginal Author
MongoCT
pharaoh
kpaquetteOriginal Author
jjaazzy
oruboris
bill_vincent
kpaquetteOriginal Author
cindywhitall
blondelle
kpaquetteOriginal Author
MongoCT