Ideas for new vanity and linen cabinet
Gracie
11 years ago
Featured Answer
Sort by:Oldest
Comments (32)
Gracie
11 years agonumbersjunkie
11 years agoRelated Professionals
Arlington Kitchen & Bathroom Designers · Hybla Valley Kitchen & Bathroom Designers · Riviera Beach Kitchen & Bathroom Designers · Boca Raton Kitchen & Bathroom Remodelers · Elk Grove Village Kitchen & Bathroom Remodelers · Fort Washington Kitchen & Bathroom Remodelers · Fort Pierce Kitchen & Bathroom Remodelers · Oklahoma City Kitchen & Bathroom Remodelers · Placerville Kitchen & Bathroom Remodelers · Hawthorne Kitchen & Bathroom Remodelers · Avocado Heights Cabinets & Cabinetry · Fort Lauderdale Cabinets & Cabinetry · Highland Village Cabinets & Cabinetry · Riverside Window Treatments · Rockford Window TreatmentsGracie
11 years agoUser
11 years agoGracie
11 years agobeaglesdoitbetter1
11 years agoGracie
11 years agoGracie
11 years agoGina_W
11 years agoraehelen
11 years agoGracie
11 years agoArtichokey
11 years agoGracie
11 years agoraehelen
11 years agoGracie
11 years agofnmroberts
11 years agoGracie
11 years agoGracie
11 years agofnmroberts
11 years agokmcg
11 years agoGracie
11 years agokmcg
11 years agoGracie
11 years agokmcg
11 years agoGracie
11 years agokmcg
11 years agoGracie
11 years agoSusan Claussen
6 years agomayflowers
6 years agoeptd13
6 years agoeptd13
6 years ago
Related Stories
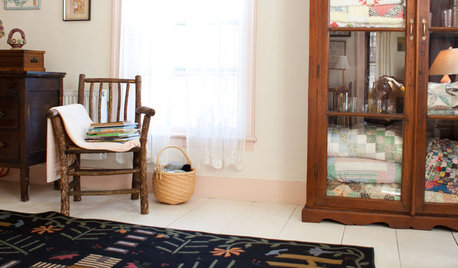
THE HARDWORKING HOMEClever Ways to Rethink the Linen Closet
The Hardworking Home: Get rid of those toppling piles with these ideas for organizing bedding, towels and more
Full Story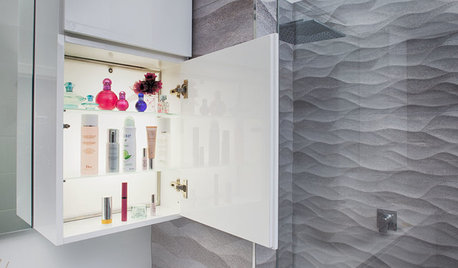
BATHROOM STORAGE10 Design Moves From Tricked-Out Bathrooms
Cool splurges: Get ideas for a bathroom upgrade from these clever bathroom cabinet additions
Full Story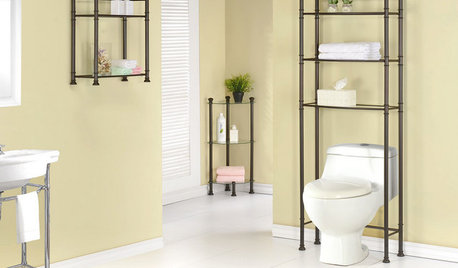
SHOP HOUZZShop Houzz: Bathroom Storage Beyond the Vanity
Organize your bathroom with cabinets, linen towers, storage baskets and more
Full Story0
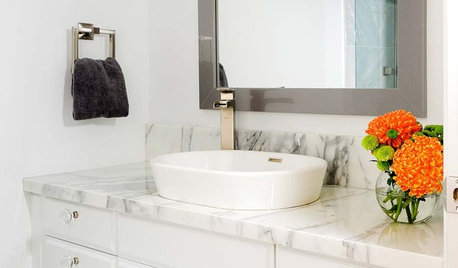
BATHROOM VANITIESAll the Details on 3 Single-Sink Vanities
Experts reveal what products, materials and paint colors went into and around these three lovely sink cabinets
Full Story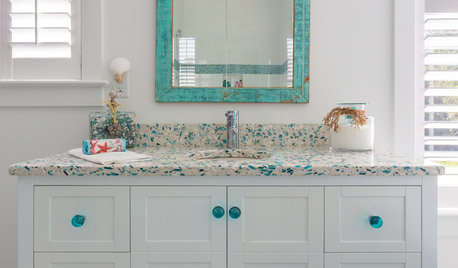
BATHROOM DESIGNVanity Hardware That Adds a Stylish Touch to the Bath
Round, square, classy, sassy — distinctive knobs and pulls put the finishing touch on your bathroom cabinets
Full Story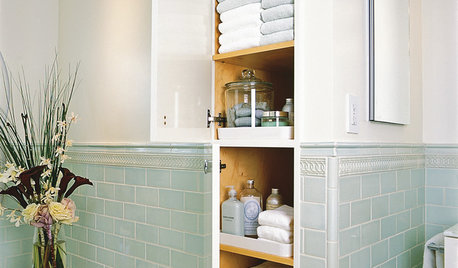
HOUSEKEEPINGGet It Done: Clean Out the Linen Closet
Organized bliss for your bedroom sheets and bathroom towels is just a few hours away
Full Story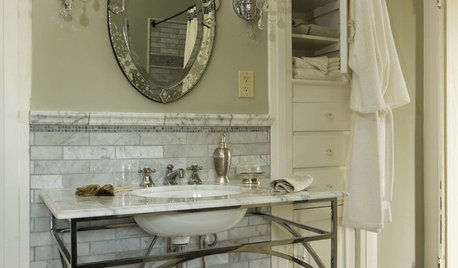
Practical and Pretty Ideas for Storing Linens
Enlist Baskets, Shelves, Armoires and More to Keep Your Towels Tidy
Full Story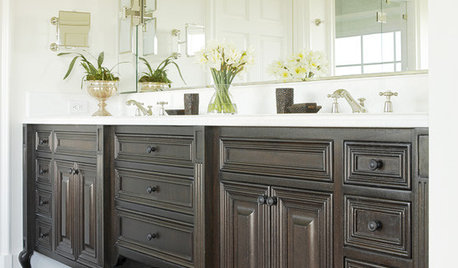
BATHROOM DESIGNA Furniture Look for Your Bathroom Vanity
Give your vanity custom style with carved legs, molding and furniture details
Full Story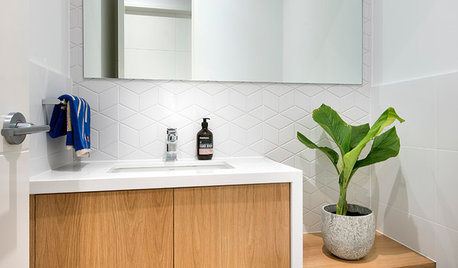
BATHROOM DESIGNVanities That Pack a Storage Punch
Get ideas for your powder room or bath from stylish vanities with great undersink storage
Full Story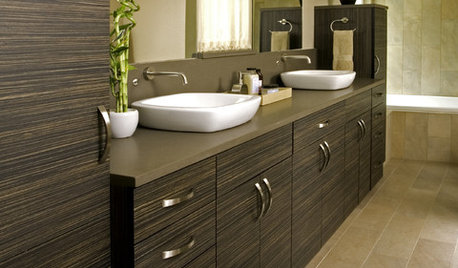
BATHROOM DESIGN2012 Trends: What's New for Your Bathroom Cabinets
New bathroom storage cabinets will be colorful, contemporary and creative
Full Story





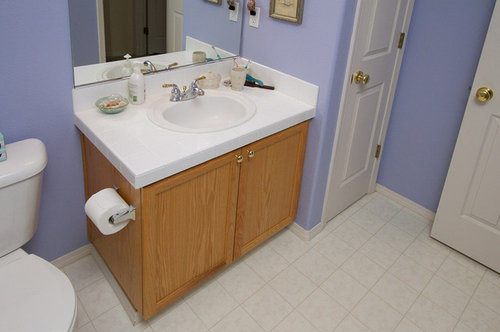

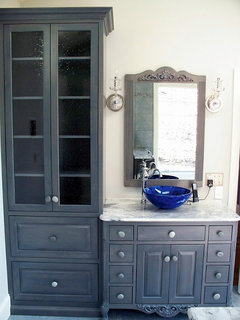
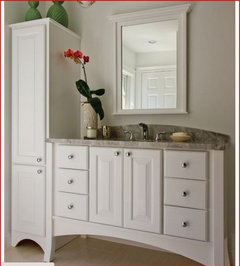

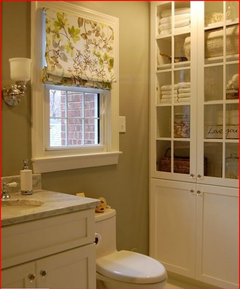

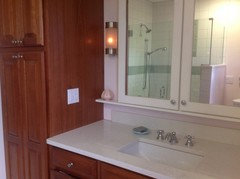

GracieOriginal Author