need design ideas for small bathroom 6.5 X 8
gardenswithducks
16 years ago
Related Stories

BATHROOM WORKBOOK5 Ways With a 5-by-8-Foot Bathroom
Look to these bathroom makeovers to learn about budgets, special features, splurges, bargains and more
Full Story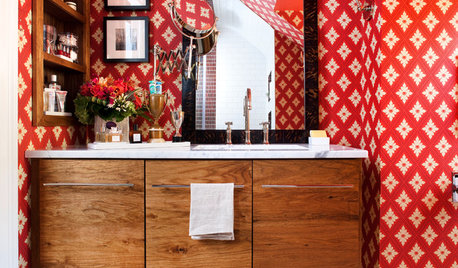
BATHROOM DESIGN5 Small Bathrooms That Stretch Design Imagination
See how bathroom designers expanded the possibilities with fearless patterns, joyful accessories and smart space-saving solutions
Full Story
ROOM OF THE DAYRoom of the Day: An 8-by-5-Foot Bathroom Gains Beauty and Space
Smart design details like niches and frameless glass help visually expand this average-size bathroom while adding character
Full Story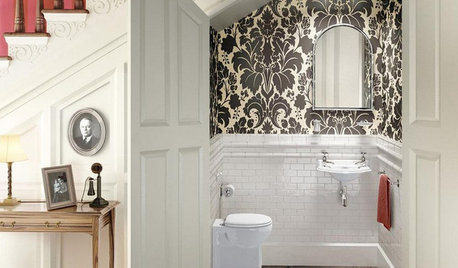
BATHROOM DESIGN8 Clever and Creative Ways With Small Bathrooms
Take the focus off size with a mural, an alternative layout, bold wall coverings and other eye-catching design details
Full Story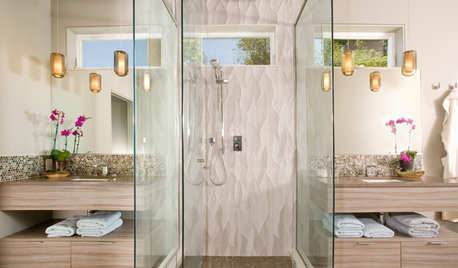
BATHROOM DESIGN8 Stunning and Soothing Shower Designs
Step into these brave bathroom designs, from Roman inspired to supermodern, and let the ideas wash over you
Full Story
BATHROOM WORKBOOKHow to Lay Out a 5-by-8-Foot Bathroom
Not sure where to put the toilet, sink and shower? Look to these bathroom layouts for optimal space planning
Full Story
HOUZZ CALLHouzz Call: Show Us Your 8-by-5-Foot Bathroom Remodel
Got a standard-size bathroom you recently fixed up? We want to see it!
Full Story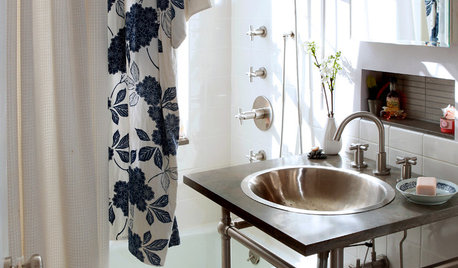
BATHROOM DESIGN8 Tiny Bathrooms With Big Personalities
Small wonders are challenging to pull off in bathroom design, but these 8 complete baths do it with as much grace as practicality
Full Story
BATHROOM DESIGN5 Common Bathroom Design Mistakes to Avoid
Get your bath right for the long haul by dodging these blunders in toilet placement, shower type and more
Full Story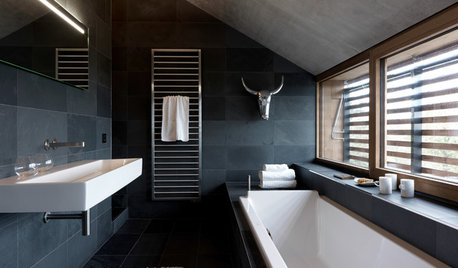
DECORATING GUIDES6 Lessons in Scale From Well-Designed Bathrooms
See how to mix shapes and sizes for an interesting and balanced bathroom design
Full StoryMore Discussions







weedyacres
kimkitchy
Related Professionals
Buffalo Kitchen & Bathroom Designers · La Verne Kitchen & Bathroom Designers · Olympia Heights Kitchen & Bathroom Designers · Covington Kitchen & Bathroom Designers · Eureka Kitchen & Bathroom Remodelers · Jefferson Hills Kitchen & Bathroom Remodelers · Waco Glass & Shower Door Dealers · Fort Lauderdale Cabinets & Cabinetry · North New Hyde Park Cabinets & Cabinetry · Warr Acres Cabinets & Cabinetry · Atascocita Cabinets & Cabinetry · Del City Window Treatments · Richardson Window Treatments · Ridgewood Window Treatments · Salt Lake City Window TreatmentsgardenswithducksOriginal Author
straitlover
Stacy (Zone 7a Piedmont)
sarschlos_remodeler
Jane_the_Renovator
house_vixen
bradleyj
laurmela
slc2053
laurmela
junco East Georgia zone 8a
laurmela
denalidreams
laurmela
denalidreams
laurmela
tartanhabit
nina41
3katz4me