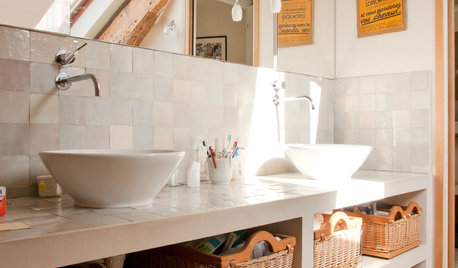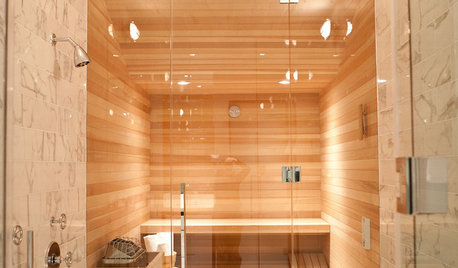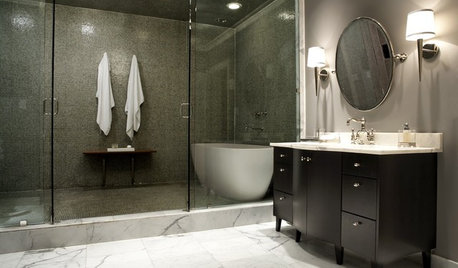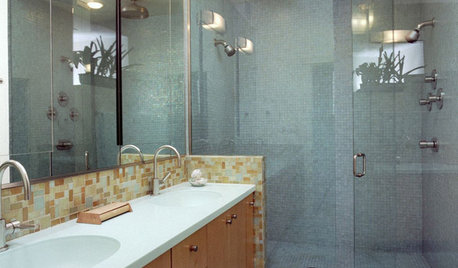Overview of shower construction
abbabug
9 years ago
Related Stories

BUDGETING YOUR PROJECTDesign Workshop: Is a Phased Construction Project Right for You?
Breaking up your remodel or custom home project has benefits and disadvantages. See if it’s right for you
Full Story
REMODELING GUIDESWhat to Consider Before Starting Construction
Reduce building hassles by learning how to vet general contractors and compare bids
Full Story
BUDGETING YOUR PROJECTConstruction Contracts: What to Know About Estimates vs. Bids
Understanding how contractors bill for services can help you keep costs down and your project on track
Full Story
REMODELING GUIDESConstruction Timelines: What to Know Before You Build
Learn the details of building schedules to lessen frustration, help your project go smoothly and prevent delays
Full Story
WORKING WITH PROSConstruction Contracts: How to Understand What You Are Buying
Learn how plans, scope of work and specifications define the work to be completed
Full Story
BATHROOM DESIGNShower Curtain or Shower Door?
Find out which option is the ideal partner for your shower-bath combo
Full Story
REMODELING GUIDES5 Hot Tips for Home Saunas
Bask in your very own heated haven, indoors or out. This overview will get you off to a glowing start
Full Story
BATHROOM DESIGNHow to Choose Tile for a Steam Shower
In steamy quarters, tile needs to stand up to all that water and vapor in style. Here's how to get it right the first time
Full Story
BATHROOM DESIGNConvert Your Tub Space Into a Shower — Waterproofing and Drainage
Step 4 in swapping your tub for a sleek new shower: Pick your waterproofing materials and drain, and don't forget to test
Full Story
BATHROOM DESIGNThe No-Threshold Shower: Accessibility With Style
Go curbless between main bath and shower for an elegant addition to any home
Full StorySponsored
Columbus Design-Build, Kitchen & Bath Remodeling, Historic Renovations
More Discussions






numbersjunkie
bill_vincent
Related Professionals
Federal Heights Kitchen & Bathroom Designers · Highland Park Kitchen & Bathroom Designers · Riviera Beach Kitchen & Bathroom Designers · Artondale Kitchen & Bathroom Remodelers · Calverton Kitchen & Bathroom Remodelers · Centerville Kitchen & Bathroom Remodelers · Spokane Kitchen & Bathroom Remodelers · Mountain Top Kitchen & Bathroom Remodelers · Tallahassee Glass & Shower Door Dealers · Canton Cabinets & Cabinetry · Prospect Heights Cabinets & Cabinetry · Tinton Falls Cabinets & Cabinetry · Vermillion Cabinets & Cabinetry · Watauga Cabinets & Cabinetry · Riverhead Window TreatmentsMongoCT
abbabugOriginal Author
abbabugOriginal Author
millworkman
abbabugOriginal Author
enduring
jellytoast
MongoCT
abbabugOriginal Author
enduring
enduring
Nancy in Mich
abbabugOriginal Author
Joseph Corlett, LLC
abbabugOriginal Author
numbersjunkie
bill_vincent