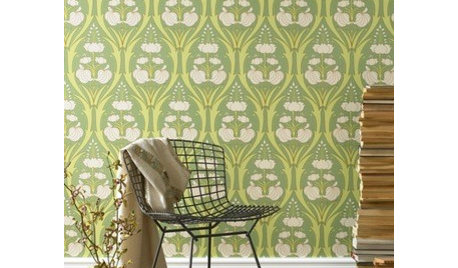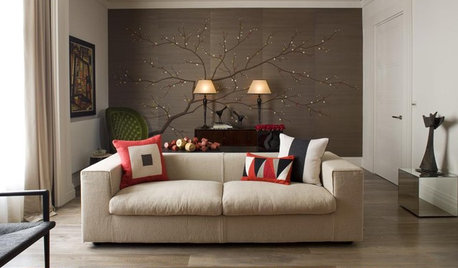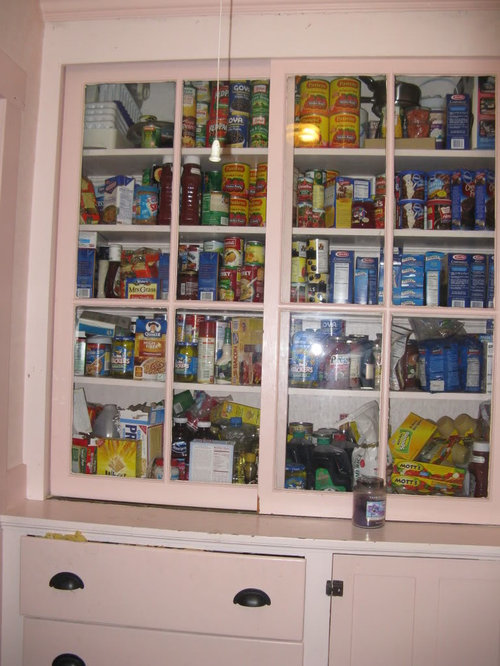Need help with guest room bathroom
bostonpam
11 years ago
Related Stories

PRODUCT PICKSGuest Picks: Hot Air Balloons Help Decor Soar
Flying onto wallpaper, pillows, lighting and more, hot air balloons lift rooms up, up and away
Full Story
BATHROOM DESIGNKey Measurements to Help You Design a Powder Room
Clearances, codes and coordination are critical in small spaces such as a powder room. Here’s what you should know
Full Story
SMALL SPACESDownsizing Help: Where to Put Your Overnight Guests
Lack of space needn’t mean lack of visitors, thanks to sleep sofas, trundle beds and imaginative sleeping options
Full Story
Guest Picks: Give Your Home a Helping of Spring Greens
Celebrate garden growth with this collection of housewares and gardening gear in the shades of budding plants
Full Story
SELLING YOUR HOUSE10 Tricks to Help Your Bathroom Sell Your House
As with the kitchen, the bathroom is always a high priority for home buyers. Here’s how to showcase your bathroom so it looks its best
Full Story
BATHROOM WORKBOOKStandard Fixture Dimensions and Measurements for a Primary Bath
Create a luxe bathroom that functions well with these key measurements and layout tips
Full Story
SMALL SPACESDownsizing Help: Think ‘Double Duty’ for Small Spaces
Put your rooms and furnishings to work in multiple ways to get the most out of your downsized spaces
Full Story
STANDARD MEASUREMENTSKey Measurements to Help You Design Your Home
Architect Steven Randel has taken the measure of each room of the house and its contents. You’ll find everything here
Full Story
PRODUCT PICKSGuest Picks: Help Your Home Blossom With Floral Decor
Sprinkle hints of spring around your rooms with fabrics, wall coverings and more that recall nature's charms
Full Story
BATHROOM MAKEOVERSRoom of the Day: See the Bathroom That Helped a House Sell in a Day
Sophisticated but sensitive bathroom upgrades help a century-old house move fast on the market
Full StorySponsored
Columbus Area's Luxury Design Build Firm | 17x Best of Houzz Winner!
More Discussions









mjsparky363
bostonpamOriginal Author
Related Professionals
King of Prussia Kitchen & Bathroom Designers · Grain Valley Kitchen & Bathroom Remodelers · Citrus Park Kitchen & Bathroom Remodelers · Biloxi Kitchen & Bathroom Remodelers · Franconia Kitchen & Bathroom Remodelers · Glen Allen Kitchen & Bathroom Remodelers · Oklahoma City Kitchen & Bathroom Remodelers · Shaker Heights Kitchen & Bathroom Remodelers · McHenry Glass & Shower Door Dealers · Pacific Grove Glass & Shower Door Dealers · Pflugerville Glass & Shower Door Dealers · East Moline Cabinets & Cabinetry · Plymouth Cabinets & Cabinetry · Dallas Window Treatments · North Tustin Window Treatmentskirkhall
bostonpamOriginal Author