Knee Wall Debate
steph1
14 years ago
Related Stories
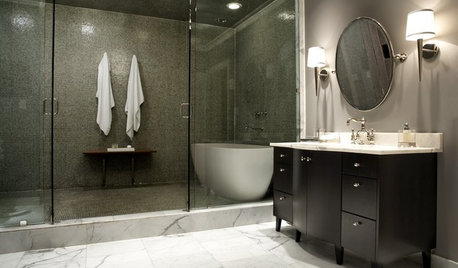
KITCHEN DESIGNUsing White Marble: Hot Debate Over a Classic Beauty
Do you love perfection or patina? Here's how to see if marble's right for you
Full Story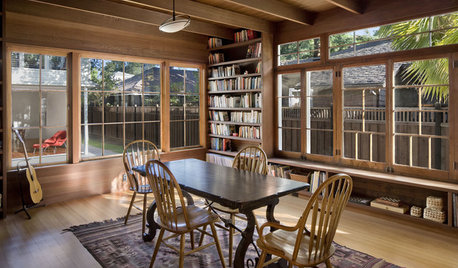
REMODELING GUIDESReplace vs. Restore: The Great Window Debate
Deciding what to do with windows in disrepair isn't easy. This insight on the pros and cons of window replacement or restoration can help
Full Story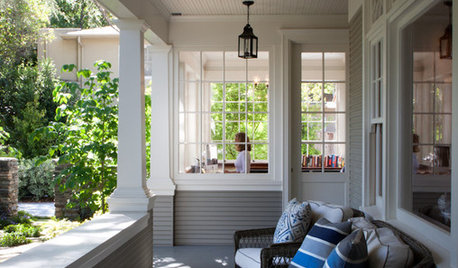
REMODELING GUIDESRenovation Detail: The Knee Wall Railing
Small in stature but big on privacy, knee wall railings add a Craftsman-style element to porches and don't block the view
Full Story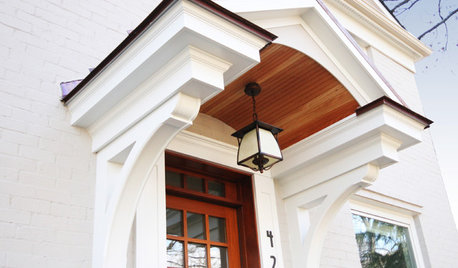
REMODELING GUIDESRenovation Detail: The Knee Brace
Playing a supporting role in architecture but earning attention in their own right, knee braces are a favorite on Craftsman home exteriors
Full Story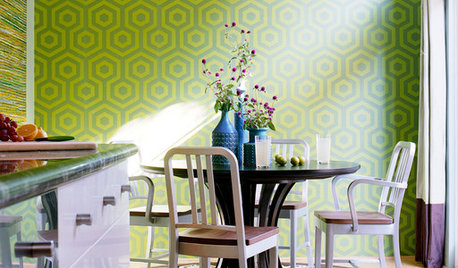
DECORATING GUIDESHoneycomb Shapes Are the Bee’s Knees
The hexagon is everywhere in nature — in honeycombs, tortoiseshells, snowflakes. Why not replicate it in home design?
Full Story
REMODELING GUIDES11 Reasons to Love Wall-to-Wall Carpeting Again
Is it time to kick the hard stuff? Your feet, wallet and downstairs neighbors may be nodding
Full Story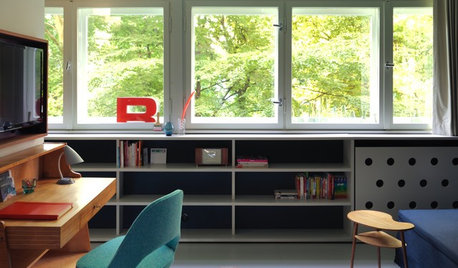
THE HARDWORKING HOMEMake the Most of Your Window Wall
The Hardworking Home: Put that area under your window to work as a mini library, a crash pad, a workspace, storage and more
Full Story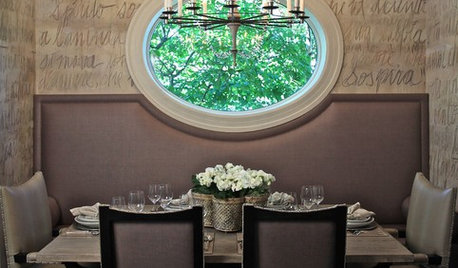
DECORATING GUIDESLet the Handwriting Flow for Well-Scripted Designs
Add a graceful note (or even a whole essay) to rooms with handwritten elements on walls and accessories
Full Story
BATHROOM DESIGNShould You Install a Urinal at Home?
Wall-mounted pit stops are handy in more than just man caves — and they can look better than you might think
Full Story
DECORATING GUIDES10 Look-at-Me Ways to Show Off Your Collectibles
Give your prized objects center stage with a dramatic whole-wall display or a creative shelf arrangement
Full Story







palimpsest
steph1Original Author
Related Professionals
Agoura Hills Kitchen & Bathroom Designers · Hybla Valley Kitchen & Bathroom Designers · New Castle Kitchen & Bathroom Designers · Saint Charles Kitchen & Bathroom Designers · Allouez Kitchen & Bathroom Remodelers · Auburn Kitchen & Bathroom Remodelers · Pinellas Park Kitchen & Bathroom Remodelers · Leander Glass & Shower Door Dealers · Temple Terrace Glass & Shower Door Dealers · Crestview Cabinets & Cabinetry · Eureka Cabinets & Cabinetry · Hammond Cabinets & Cabinetry · Holt Cabinets & Cabinetry · Cleveland Window Treatments · Bell Window Treatmentspalimpsest
steph1Original Author
palimpsest
steph1Original Author
User
palimpsest
sunnyflies
parkplaza
live_wire_oak
wagonersa
mmontesi
bill_vincent