Master Bath/Closet Layout - What Do You Think?
psg007
11 years ago
Featured Answer
Sort by:Oldest
Comments (24)
liveinseattle
11 years agoliveinseattle
11 years agoRelated Professionals
Amherst Kitchen & Bathroom Designers · Greensboro Kitchen & Bathroom Designers · Mount Prospect Kitchen & Bathroom Designers · Southampton Kitchen & Bathroom Designers · South Farmingdale Kitchen & Bathroom Designers · Hunters Creek Kitchen & Bathroom Remodelers · Mesquite Kitchen & Bathroom Remodelers · Placerville Kitchen & Bathroom Remodelers · Republic Kitchen & Bathroom Remodelers · Tuckahoe Kitchen & Bathroom Remodelers · Cave Spring Kitchen & Bathroom Remodelers · Reston Glass & Shower Door Dealers · Cranford Cabinets & Cabinetry · Campbell Window Treatments · San Jose Window Treatmentskirkhall
11 years agopsg007
11 years agopsg007
11 years agotreasuretheday
11 years agotreasuretheday
11 years agopsg007
11 years agoLaura6NJ
11 years agopsg007
11 years agoabfabamy
11 years agokirkhall
11 years agokirkhall
11 years agopsg007
11 years agoabfabamy
11 years agopsg007
11 years agopsg007
11 years agoback2nd
11 years agopsg007
11 years agopsg007
11 years agoabfabamy
11 years agopsg007
11 years agocynthia shallit
8 years ago
Related Stories

BATHROOM WORKBOOKStandard Fixture Dimensions and Measurements for a Primary Bath
Create a luxe bathroom that functions well with these key measurements and layout tips
Full Story
BEFORE AND AFTERSA Makeover Turns Wasted Space Into a Dream Master Bath
This master suite's layout was a head scratcher until an architect redid the plan with a bathtub, hallway and closet
Full Story
HOUZZ TOURSHouzz Tour: Visit a Forward Thinking Family Complex
Four planned structures on a double lot smartly make room for the whole family or future renters
Full Story
MODERN ARCHITECTUREBuilding on a Budget? Think ‘Unfitted’
Prefab buildings and commercial fittings help cut the cost of housing and give you a space that’s more flexible
Full Story
BATHROOM DESIGNRoom of the Day: New Layout, More Light Let Master Bathroom Breathe
A clever rearrangement, a new skylight and some borrowed space make all the difference in this room
Full Story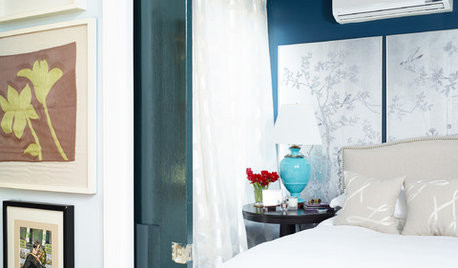
BEDROOMS11 Things You Didn’t Think You Could Fit Into a Small Bedroom
Clever designers have found ways to fit storage, murals and even chandeliers into these tight sleeping spaces
Full Story
SMALL SPACESDownsizing Help: Think ‘Double Duty’ for Small Spaces
Put your rooms and furnishings to work in multiple ways to get the most out of your downsized spaces
Full Story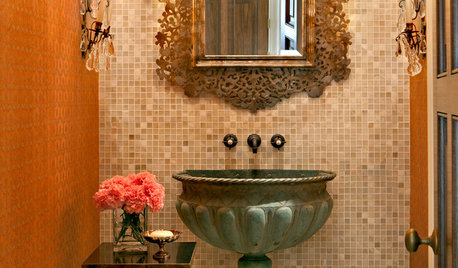
DECORATING GUIDESFor Your Next Sink, Think Unique
Any kind of vessel can do the trick — from buckets to barrels, outsized shells to old-fashioned washers
Full Story
HOUZZ TOURSHouzz Tour: Stellar Views Spark a Loft's New Layout
A fantastic vista of the city skyline, along with the need for better efficiency and storage, lead to a Houston loft's renovation
Full Story
BATHROOM DESIGNRoom of the Day: A Closet Helps a Master Bathroom Grow
Dividing a master bath between two rooms conquers morning congestion and lack of storage in a century-old Minneapolis home
Full StoryMore Discussions






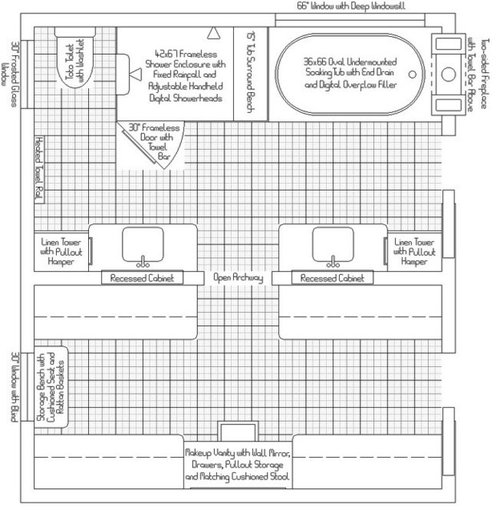
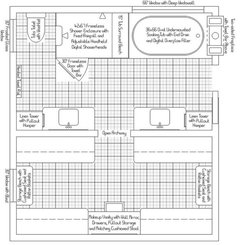
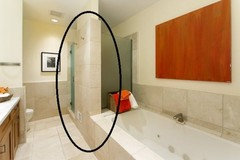


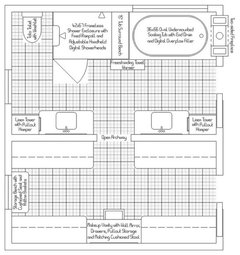


psg007Original Author