Window in shower how to Kerdi
cabinlife
16 years ago
Featured Answer
Sort by:Oldest
Comments (22)
bill_vincent
16 years agoRelated Professionals
Manchester Kitchen & Bathroom Designers · New Castle Kitchen & Bathroom Designers · Oneida Kitchen & Bathroom Designers · Andover Kitchen & Bathroom Remodelers · Buffalo Grove Kitchen & Bathroom Remodelers · Fort Washington Kitchen & Bathroom Remodelers · Hickory Kitchen & Bathroom Remodelers · Kettering Kitchen & Bathroom Remodelers · Paradise Valley Glass & Shower Door Dealers · Tomball Glass & Shower Door Dealers · Ponte Vedra Glass & Shower Door Dealers · Indian Creek Cabinets & Cabinetry · Manville Cabinets & Cabinetry · La Vista Window Treatments · Sacramento Window Treatmentsthull
16 years agocodnuggets
16 years agobill_vincent
16 years agocodnuggets
16 years agocabinlife
16 years agocabinlife
16 years agocodnuggets
16 years agobill_vincent
16 years agobill_vincent
16 years agocabinlife
16 years agobill_vincent
16 years agohouse_vixen
16 years agobill_vincent
16 years agohouse_vixen
16 years agobill_vincent
16 years agostu2900
16 years agobill_vincent
16 years agostu2900
16 years agobill_vincent
16 years agostu2900
16 years ago
Related Stories

BATHROOM DESIGNConvert Your Tub Space Into a Shower — Waterproofing and Drainage
Step 4 in swapping your tub for a sleek new shower: Pick your waterproofing materials and drain, and don't forget to test
Full Story
BATHROOM DESIGNConvert Your Tub Space to a Shower — the Planning Phase
Step 1 in swapping your tub for a sleek new shower: Get all the remodel details down on paper
Full Story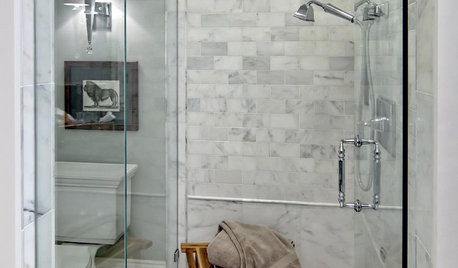
BATHROOM DESIGNHow to Settle on a Shower Bench
We help a Houzz user ask all the right questions for designing a stylish, practical and safe shower bench
Full Story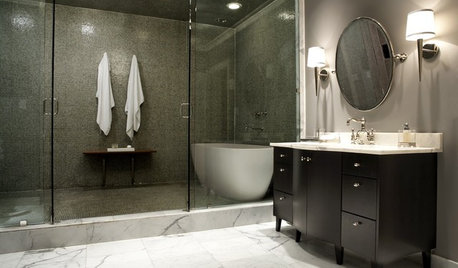
BATHROOM DESIGNHow to Choose Tile for a Steam Shower
In steamy quarters, tile needs to stand up to all that water and vapor in style. Here's how to get it right the first time
Full Story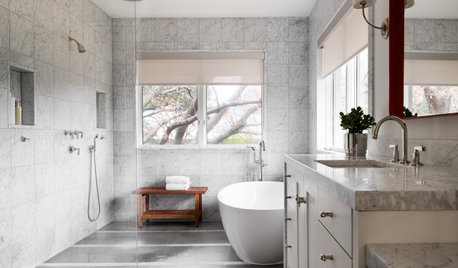
BATHROOM DESIGNDoorless Showers Open a World of Possibilities
Universal design and an open bathroom feel are just two benefits. Here’s how to make the most of these design darlings
Full Story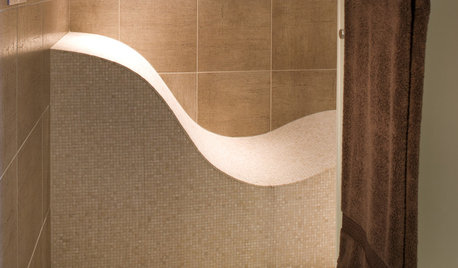
REMODELING GUIDESTop 10 Tips for Choosing Shower Tile
Slip resistance, curves and even the mineral content of your water all affect which tile is best for your shower
Full Story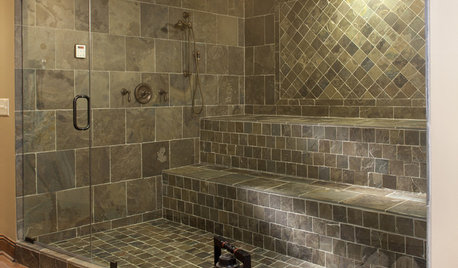
SHOWERSSteam Showers Bring a Beloved Spa Feature Home
Get the benefits of a time-honored ritual without firing up the coals, thanks to easier-than-ever home steam systems
Full Story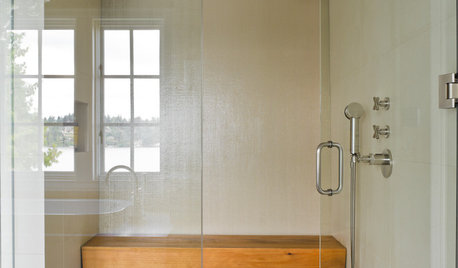
BATHROOM DESIGNOutfit Your Shower With the Right Bench for You
Whether you want a simple perch or a massive seat in your shower, our guide can help
Full Story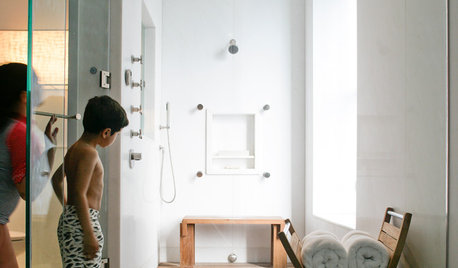
BATHROOM DESIGNHow to Place Shower Controls for Bathing Bliss
Body jets, handhelds and showerheads are only as good as their placement. Here's how to get it right
Full Story
BATHROOM DESIGNShower Curtain or Shower Door?
Find out which option is the ideal partner for your shower-bath combo
Full StoryMore Discussions







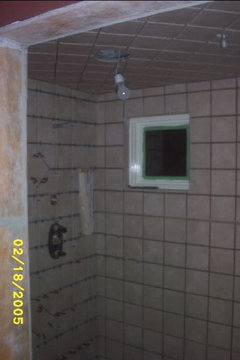


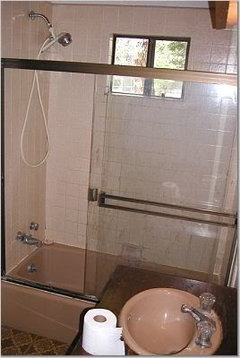
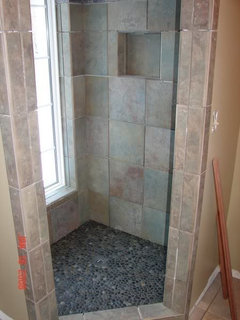
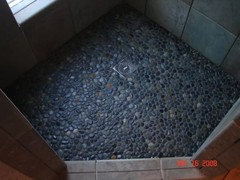
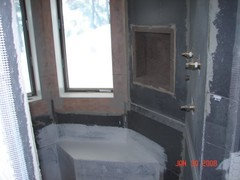
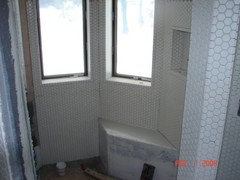
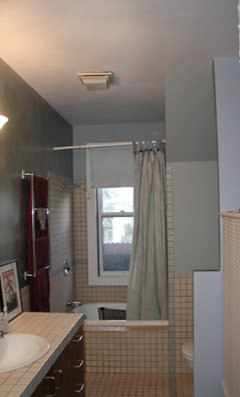



MongoCT