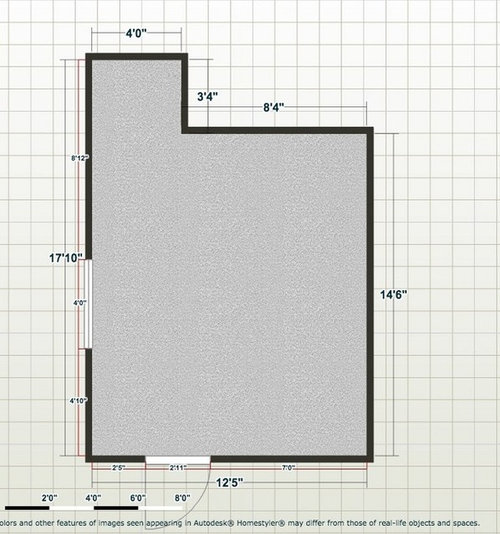help with layout
wesley1769
9 years ago
Related Stories

MOST POPULAR7 Ways to Design Your Kitchen to Help You Lose Weight
In his new book, Slim by Design, eating-behavior expert Brian Wansink shows us how to get our kitchens working better
Full Story
ARCHITECTUREHouse-Hunting Help: If You Could Pick Your Home Style ...
Love an open layout? Steer clear of Victorians. Hate stairs? Sidle up to a ranch. Whatever home you're looking for, this guide can help
Full Story
BATHROOM WORKBOOKStandard Fixture Dimensions and Measurements for a Primary Bath
Create a luxe bathroom that functions well with these key measurements and layout tips
Full Story
STANDARD MEASUREMENTSKey Measurements to Help You Design Your Home
Architect Steven Randel has taken the measure of each room of the house and its contents. You’ll find everything here
Full Story
CURB APPEAL7 Questions to Help You Pick the Right Front-Yard Fence
Get over the hurdle of choosing a fence design by considering your needs, your home’s architecture and more
Full Story
ORGANIZINGDo It for the Kids! A Few Routines Help a Home Run More Smoothly
Not a Naturally Organized person? These tips can help you tackle the onslaught of papers, meals, laundry — and even help you find your keys
Full Story
KITCHEN DESIGNHere's Help for Your Next Appliance Shopping Trip
It may be time to think about your appliances in a new way. These guides can help you set up your kitchen for how you like to cook
Full Story
REMODELING GUIDESKey Measurements for a Dream Bedroom
Learn the dimensions that will help your bed, nightstands and other furnishings fit neatly and comfortably in the space
Full Story
KITCHEN DESIGNKey Measurements to Help You Design Your Kitchen
Get the ideal kitchen setup by understanding spatial relationships, building dimensions and work zones
Full Story
COLORPaint-Picking Help and Secrets From a Color Expert
Advice for wall and trim colors, what to always do before committing and the one paint feature you should completely ignore
Full Story









wesley1769Original Author
numbersjunkie
Related Professionals
Beavercreek Kitchen & Bathroom Designers · East Peoria Kitchen & Bathroom Designers · Palm Harbor Kitchen & Bathroom Designers · Chester Kitchen & Bathroom Remodelers · Fort Myers Kitchen & Bathroom Remodelers · Pueblo Kitchen & Bathroom Remodelers · Red Bank Kitchen & Bathroom Remodelers · Redwood City Glass & Shower Door Dealers · Salt Lake City Glass & Shower Door Dealers · Tomball Glass & Shower Door Dealers · Pinole Glass & Shower Door Dealers · East Moline Cabinets & Cabinetry · Salisbury Cabinets & Cabinetry · Milford Mill Cabinets & Cabinetry · San Rafael Window Treatmentsjlc712
Karenseb
wesley1769Original Author
enduring
enduring