OPtions for replacement sinks/faucet placement?
Tmnca
11 years ago
Related Stories

MOST POPULARKitchen Evolution: Work Zones Replace the Triangle
Want maximum efficiency in your kitchen? Consider forgoing the old-fashioned triangle in favor of task-specific zones
Full Story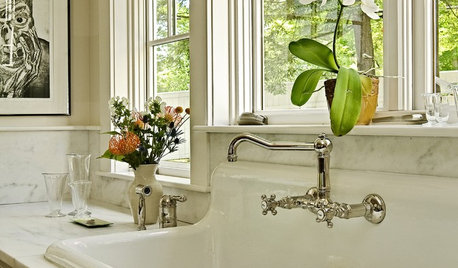
KITCHEN SINKSWhich Faucet Goes With a Farmhouse Sink?
A variety of faucet styles work with the classic farmhouse sink. Here’s how to find the right one for your kitchen
Full Story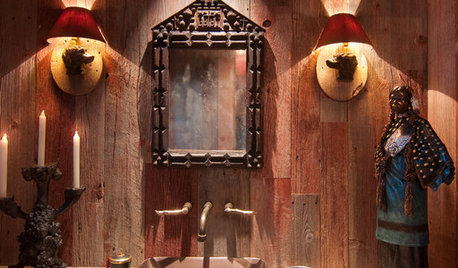
BATHROOM DESIGNYour Bath: Faucet Finale
Complement your Sink with Functional and Chic Hardware
Full Story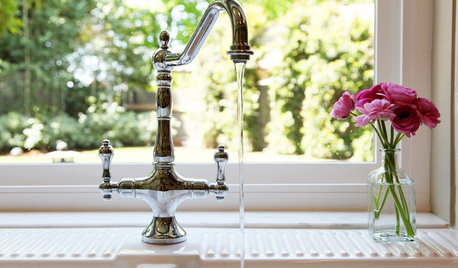
KITCHEN DESIGNHow to Pick a New Kitchen Faucet
Learn all about mounting styles, handles, finishes and quality to get the kitchen faucet that best fits your needs
Full Story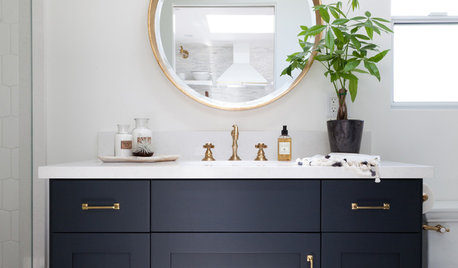
BATHROOM DESIGNA Crash Course in Bathroom Faucet Finishes
Learn the pros and cons of 9 popular faucet finishes
Full Story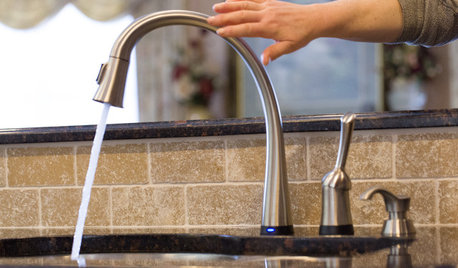
KITCHEN SINKSJust a Touch: Faucets Without the Fuss
Faucets that turn on with a tap of the finger, forearm or hand are great for messy hands or full arms
Full Story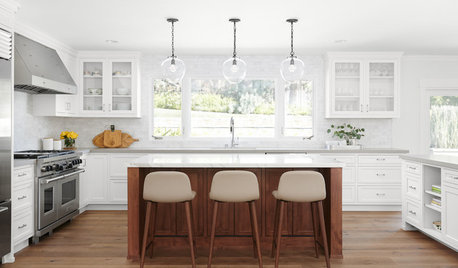
KITCHEN WORKBOOKWhen to Pick Kitchen Fixtures and Finishes
Is it faucets first and sinks second, or should cabinets lead the way? Here is a timeline for your kitchen remodel
Full Story
KITCHEN DESIGNHow to Choose the Best Sink Type for Your Kitchen
Drop-in, undermount, integral or apron-front — a design pro lays out your sink options
Full Story
KITCHEN DESIGNIs a Kitchen Corner Sink Right for You?
We cover all the angles of the kitchen corner, from savvy storage to traffic issues, so you can make a smart decision about your sink
Full Story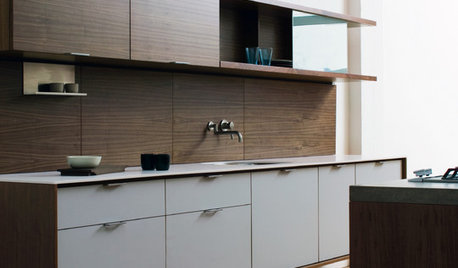
Fab Fixtures: The Wall-Mounted Faucet
Give Your Kitchen or Bath a Stunning Look With One of These Space-Saving Beauties
Full StorySponsored
Columbus Area's Luxury Design Build Firm | 17x Best of Houzz Winner!
More Discussions






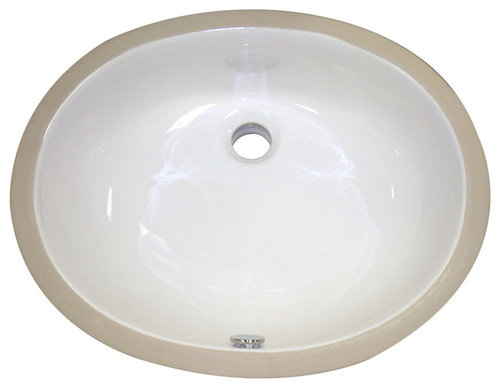


GreenDesigns
TmncaOriginal Author
Related Professionals
Oneida Kitchen & Bathroom Designers · Plymouth Kitchen & Bathroom Designers · San Jacinto Kitchen & Bathroom Designers · United States Kitchen & Bathroom Designers · Woodlawn Kitchen & Bathroom Designers · Covington Kitchen & Bathroom Designers · Gilbert Kitchen & Bathroom Remodelers · Toms River Kitchen & Bathroom Remodelers · Ashburn Glass & Shower Door Dealers · Brentwood Glass & Shower Door Dealers · Pflugerville Glass & Shower Door Dealers · Winnetka Glass & Shower Door Dealers · Christiansburg Cabinets & Cabinetry · Plymouth Cabinets & Cabinetry · Grosse Ile Window Treatmentsdekeoboe
hosenemesis
TmncaOriginal Author
writersblock (9b/10a)
live_wire_oak
hosenemesis
live_wire_oak
TmncaOriginal Author
writersblock (9b/10a)
writersblock (9b/10a)
TmncaOriginal Author
hosenemesis
writersblock (9b/10a)
writersblock (9b/10a)
TmncaOriginal Author