Remodeling two bathrooms at once...
bici
18 years ago
Related Stories
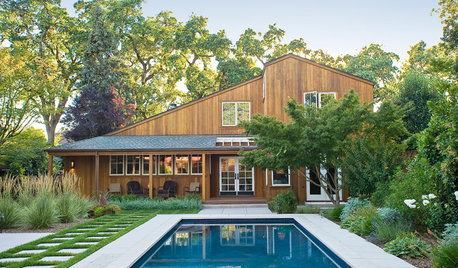
CONTEMPORARY HOMESHouzz Tour: A Wine Country Home, Reinvented Once Again
Ten years after its first renovation, a 4-bedroom Northern California house gets another redo — this time with timelessness in mind
Full Story
BATHROOM COLOR8 Ways to Spruce Up an Older Bathroom (Without Remodeling)
Mint tiles got you feeling blue? Don’t demolish — distract the eye by updating small details
Full Story
BATHROOM DESIGN14 Design Tips to Know Before Remodeling Your Bathroom
Learn a few tried and true design tricks to prevent headaches during your next bathroom project
Full Story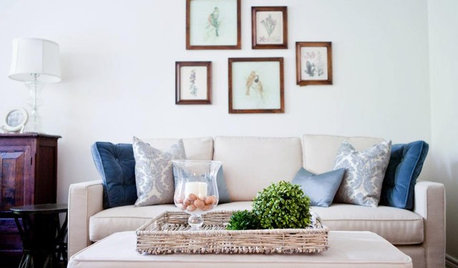
MOST POPULARBlast Decluttering Roadblocks Once and for All
Change your thinking to get the streamlined, organized home of your dreams
Full Story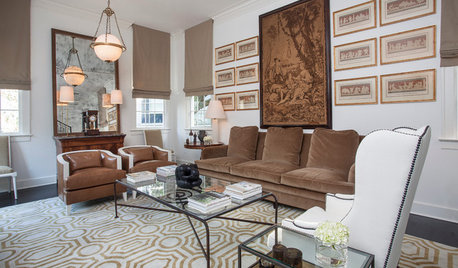
TRANSITIONAL HOMESHouzz Tour: Smart New Look for a Once-Faded Beauty
Homeowners fall in love with a 1939 Colonial Revival house in Baton Rouge, Louisiana, and bring it back to life
Full Story
REMODELING GUIDESHow to Remodel Your Relationship While Remodeling Your Home
A new Houzz survey shows how couples cope with stress and make tough choices during building and decorating projects
Full Story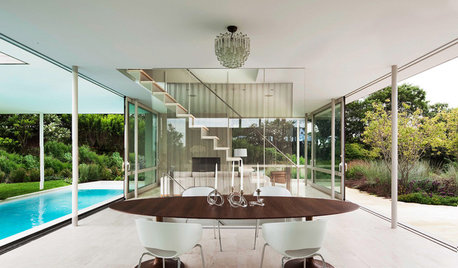
REMODELING GUIDESA Pattern Language: Light From Two Sides
For a More Successful Room, Bring In Daylight From Two Directions
Full Story
4 Easy Ways to Renew Your Bathroom Without Remodeling
Take your bathroom from drab to fab without getting out the sledgehammer or racking up lots of charges
Full Story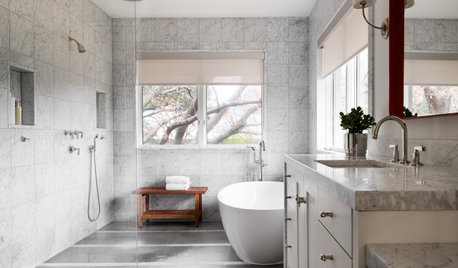
BATHROOM DESIGNDoorless Showers Open a World of Possibilities
Universal design and an open bathroom feel are just two benefits. Here’s how to make the most of these design darlings
Full Story





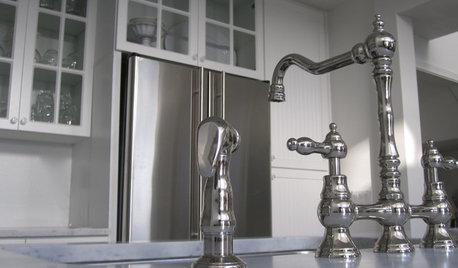


cactusfreak
biciOriginal Author
Related Professionals
Clarksburg Kitchen & Bathroom Designers · Palmetto Estates Kitchen & Bathroom Designers · Verona Kitchen & Bathroom Designers · Lakeside Kitchen & Bathroom Remodelers · Port Angeles Kitchen & Bathroom Remodelers · Carol City Glass & Shower Door Dealers · Springville Glass & Shower Door Dealers · Temple Terrace Glass & Shower Door Dealers · Tukwila Glass & Shower Door Dealers · Jefferson Valley-Yorktown Cabinets & Cabinetry · Lakeside Cabinets & Cabinetry · University Park Cabinets & Cabinetry · Feasterville Trevose Window Treatments · Seattle Window Treatments · Walnut Creek Window Treatmentsbill_vincent
biciOriginal Author
biciOriginal Author
patricianat