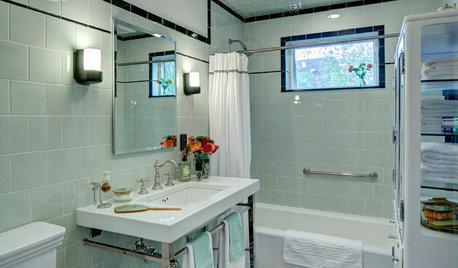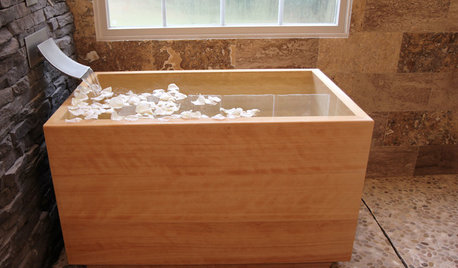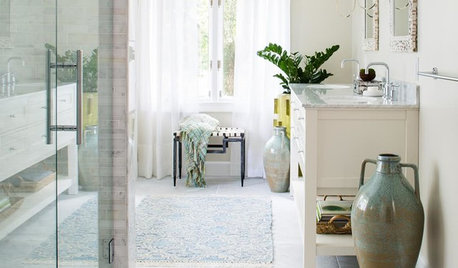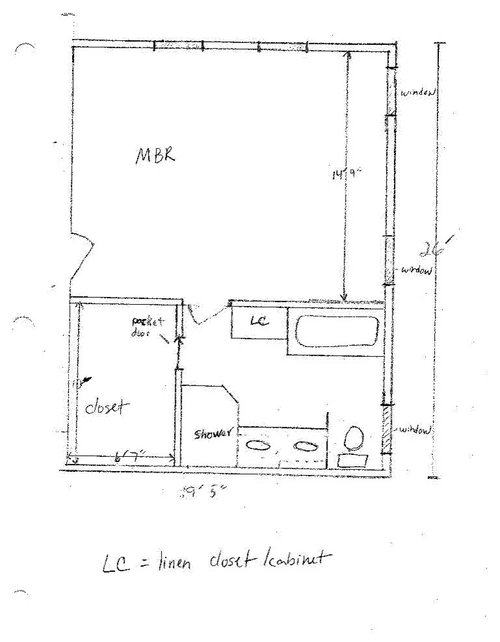sketch for master bath layout
kitnguye
17 years ago
Related Stories

BATHROOM DESIGNRoom of the Day: New Layout, More Light Let Master Bathroom Breathe
A clever rearrangement, a new skylight and some borrowed space make all the difference in this room
Full Story
BEFORE AND AFTERSA Makeover Turns Wasted Space Into a Dream Master Bath
This master suite's layout was a head scratcher until an architect redid the plan with a bathtub, hallway and closet
Full Story
BATHROOM WORKBOOKStandard Fixture Dimensions and Measurements for a Primary Bath
Create a luxe bathroom that functions well with these key measurements and layout tips
Full Story
BATHROOM DESIGNRoom of the Day: A Family Bath With Vintage Apothecary Style
A vintage mosaic tile floor inspires a timeless room with a new layout and 1930s appeal
Full Story
TILEHow to Choose the Right Tile Layout
Brick, stacked, mosaic and more — get to know the most popular tile layouts and see which one is best for your room
Full Story
HOUZZ TOURSHouzz Tour: Pros Solve a Head-Scratching Layout in Boulder
A haphazardly planned and built 1905 Colorado home gets a major overhaul to gain more bedrooms, bathrooms and a chef's dream kitchen
Full Story
HOUZZ TOURSHouzz Tour: Stellar Views Spark a Loft's New Layout
A fantastic vista of the city skyline, along with the need for better efficiency and storage, lead to a Houston loft's renovation
Full Story
BATHROOM DESIGNSweet Retreats: The Latest Looks for the Bath
You asked for it; you got it: Here’s how designers are incorporating the latest looks into smaller master-bath designs
Full Story
BATHTUBSRoom of the Day: Restorative Power of a Japanese Soaking Tub
A traditional tub made of hinoki wood sets a calming tone in this master bath renovation
Full Story
WHITERoom of the Day: Bye-Bye, Black Bidet — Hello, Classic Carrara
Neutral-colored materials combine with eclectic accessories to prepare a master bath for resale while adding personal style
Full StorySponsored
Columbus Area's Luxury Design Build Firm | 17x Best of Houzz Winner!
More Discussions










columbia
Related Professionals
Euclid Kitchen & Bathroom Designers · Piedmont Kitchen & Bathroom Designers · Springfield Kitchen & Bathroom Designers · Olympia Heights Kitchen & Bathroom Designers · Clovis Kitchen & Bathroom Remodelers · Creve Coeur Kitchen & Bathroom Remodelers · Lynn Haven Kitchen & Bathroom Remodelers · Leander Glass & Shower Door Dealers · McDonough Glass & Shower Door Dealers · Port Orange Glass & Shower Door Dealers · Longmont Glass & Shower Door Dealers · Hammond Cabinets & Cabinetry · Wyckoff Cabinets & Cabinetry · South Yarmouth Window Treatments · Brownsville Window Treatments