My current obsession is designing a kitchen, but I thought I'd share some photos and the story of our bath project from a few years back.
Link to photos
Background:
DW wanted to do contemporary and I wanted a more traditional look. So we compromised and did a contemporary master bath and a traditional guest bath.
Guest bath: tile is Original Style glazed wall tile and unglazed encaustic floor tile. I had a lot of fun with the floor tile pattern -- I saw the pattern in a design book but with the tiles set square to the room. I decided I liked it better with the rows of dark squares square to the room, which places the tiles themselves at an angle. (I liked the pattern so much I repeated it as a design motif in the shower.) I spent many hours using Trig formulas to calculate the non-square angles, and even made a template, but the tiler just laughed at me and said he'd done a few of these before, he could just lay it out by hand -- so much for my "original" idea.
We created the shower alcove by poaching space from the adjoining bedroom -- the original bath had a 4' long "mini" tub at the far wall. We needed a way to get air to the Bain Ultra in the master bath, and didn't want to disrupt the visual continuity of the tub's tilework with an air grate, so we installed the motor remotely in the guest bath with a removeable cover with air slots. The lav is a Duravit Happy D with Dornbracht Madison -- the wall mounting let us minimize the projection of the basin into the very narrow room. You may notice there is NO counter space for storage of toiletries -- our guests have noticed this too! We are still looking for the right piece of furniture to go next to the sink, and also plan on replacing the mirror that is there now with a medicine cabinet/shelf combination.
Master: we sacrificed a bedroom for the master bath. The mosaic tile is from Briere, floors are Mexican concrete tile. Story on the floors: the tiler decided on his own initiative to use 1/4" grout lines after we had specified 1/8". He thought it "just looked better". He had laid the entire floor before we found out. We contemplated making him tear up the floor and buy us new tiles, but the tiles had taken 3 months to order, and the project had been going on for so long, so we gave in. Still think the 1/4" is too wide, but so it goes. Vanity is honed absolute black, faucets and thermostatic shower set are Dornbracht Tara. The vanity support was custom fabricated for us -- it connects to "L" brackets that are bolted to the studs -- it's VERY sturdy. The metal fabricator thought I was crazy when I told him to just polish the raw steel and clear-coat it instead of paint it.
The shower detail photo shows how we built a "ledge" for shower supplies, as an alternative to a tiled-in nook. For those comtemplating a doorless shower: I love it, DW tolerates it but misses the "steam room" effect of a traditional shower enclosure.
The side of the tub has a "secret" access panel that is actually grouted in place, but can be removed in case of emergency, if you know which grout lines to grind out.
The whole project took about 9 months from demo to completion. The biggest delay was in getting a tiler (the original contract did not include tile, since we had not selected our tile at that point). The GC told us he had a great tiler lined up for us -- he had been featured numerous times on "This Old House". That should have been a warning sign. We met with the tiler and went over the designs...he'll have a price for us in a week. Two months later, the price came back...20k for the tile job, labor only. Well, what do you expect for a TV star? So, back to the drawing board. Eventually found an excellent tiler to do the job for 8k plus materials. Seems expensive, but actually I think he underbid -- the job took him and his assistant 3 full weeks. We had a concrete "mud job" poured over the subfloor before the tile was laid -- this allowed us to create a level floor (both floors were originally off level by 1" or more).
We did all the design work ourselves, with consultation with the GC's designer, who told us when we had really stupid ideas (neither of us has any design background). I used Broderbund's Home Architect to do floor plans and elevations for the tile design.
We call these our "dot com" baths because they were done in 1999 when we were giddy with tech bubble insanity (I worked for an Internet company at the time). I won't say what we spent, but it was a lot, or at least it seems like a lot now as we are trying to design our kitchen for MUCH LESS than the cost of these baths.
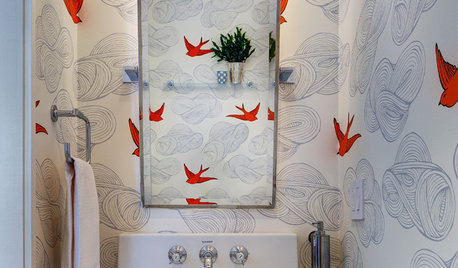

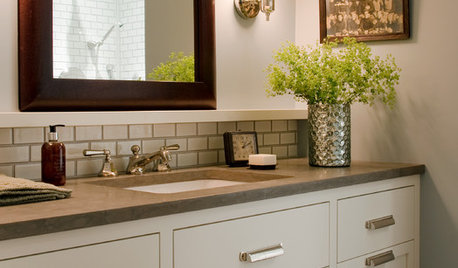
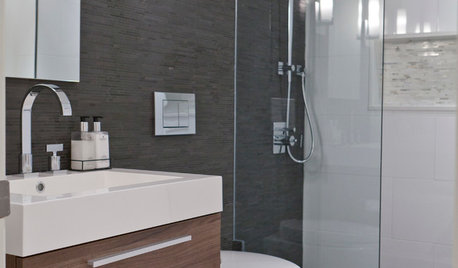


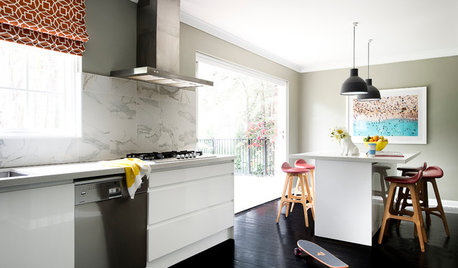
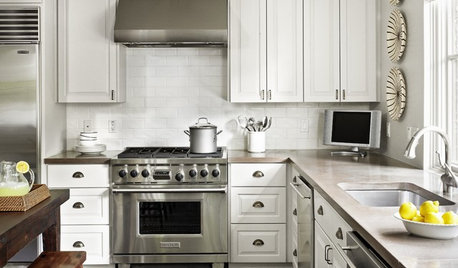
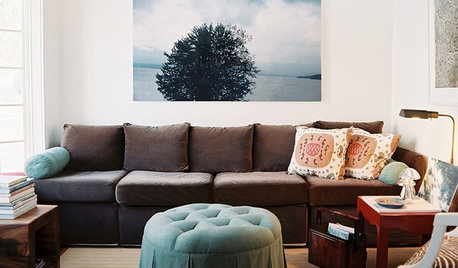
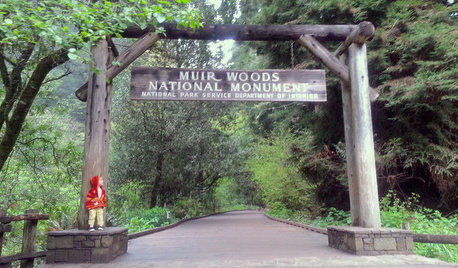










tntwalter
Katalina
Related Professionals
United States Kitchen & Bathroom Designers · Adelphi Kitchen & Bathroom Remodelers · Athens Kitchen & Bathroom Remodelers · Ewa Beach Kitchen & Bathroom Remodelers · Fort Washington Kitchen & Bathroom Remodelers · Paducah Kitchen & Bathroom Remodelers · Skokie Glass & Shower Door Dealers · Citrus Heights Cabinets & Cabinetry · East Moline Cabinets & Cabinetry · Whitney Cabinets & Cabinetry · Wilkinsburg Cabinets & Cabinetry · Ridgewood Window Treatments · St. Louis Window Treatments · Brownsville Window Treatments · Bell Window Treatmentsmindstorm
mrblandingsOriginal Author
msazadi
mrblandingsOriginal Author
lilathabit
skymom
Katalina
RSMB
mrblandingsOriginal Author
clg7067
heatherummel
mitchdesj
bungalowbees
nessas
mbarstow
salbwil