All my 3 1/2 bath 99% done
sharkm
16 years ago
Related Stories
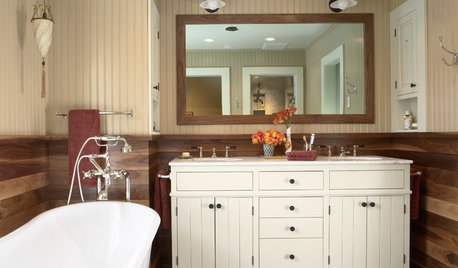
BATHROOM VANITIESAll the Details on 3 Farmhouse-Style Vanities
Experts reveal dimensions, finishes, paint colors, hardware, faucets and more
Full Story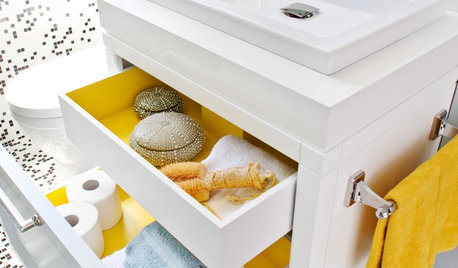
BATHROOM DESIGNGet It Done: Organize the Bathroom for Well-Earned Bliss
You deserve the dreamy serenity of cleared countertops, neatly arranged drawers and streamlined bathroom storage
Full Story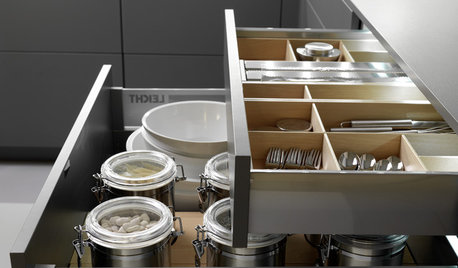
KITCHEN DESIGNGet It Done: Organize Your Kitchen Drawers
Clear 'em out and give the contents a neat-as-a-pin new home with these organizing and storage tips
Full Story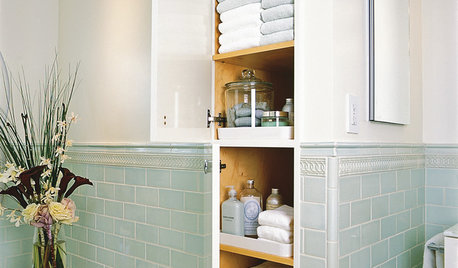
HOUSEKEEPINGGet It Done: Clean Out the Linen Closet
Organized bliss for your bedroom sheets and bathroom towels is just a few hours away
Full Story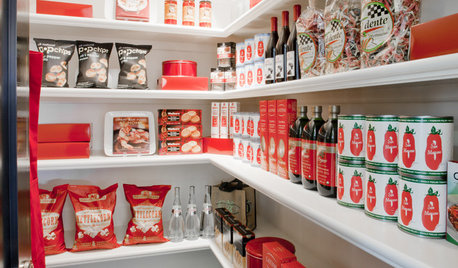
KITCHEN STORAGEGet It Done: How to Clean Out the Pantry
Crumbs, dust bunnies and old cocoa, beware — your pantry time is up
Full Story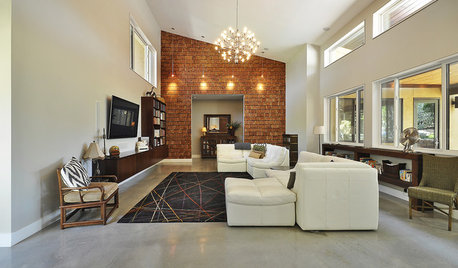
LIGHTINGReady to Install a Chandelier? Here's How to Get It Done
Go for a dramatic look or define a space in an open plan with a light fixture that’s a star
Full Story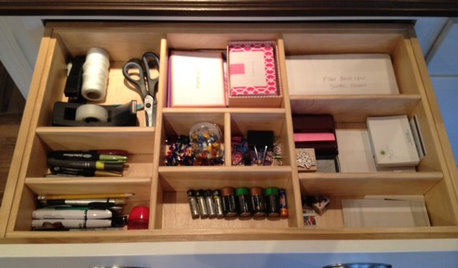
HOUSEKEEPINGGet It Done: Whip That Junk Drawer Into Shape
If the jumbled mess in your catch-all drawer inspires only dread, this quick organizing project is just the sort you need
Full Story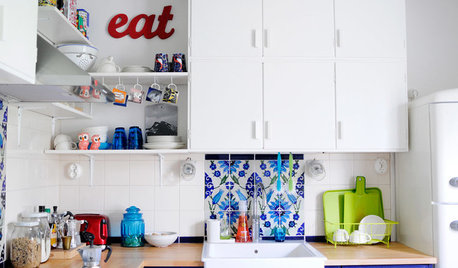
VINTAGE STYLEHouzz Tour: Flea Market Decor Done Right in Finland
Forget fusty and dusty. Secondhand finds in this home are as bright and cheery as if they just stepped off the showroom floor
Full Story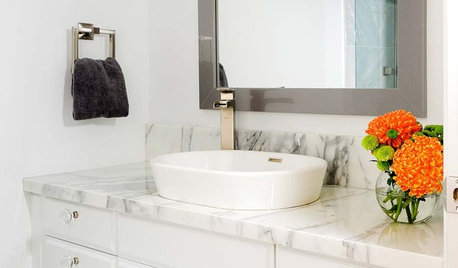
BATHROOM VANITIESAll the Details on 3 Single-Sink Vanities
Experts reveal what products, materials and paint colors went into and around these three lovely sink cabinets
Full Story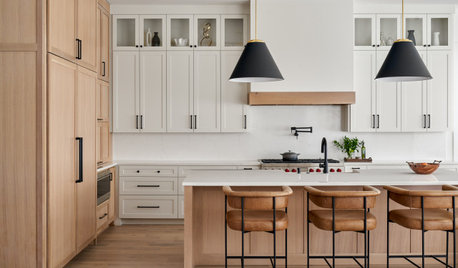
KITCHEN DESIGNStash It All: Know the 3 Zones of Kitchen Storage
Organize storage space around your kitchen’s main activities for easier cooking and flow
Full Story





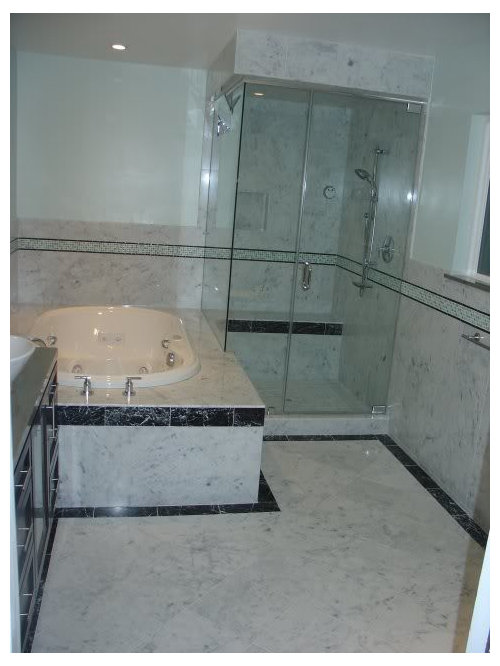
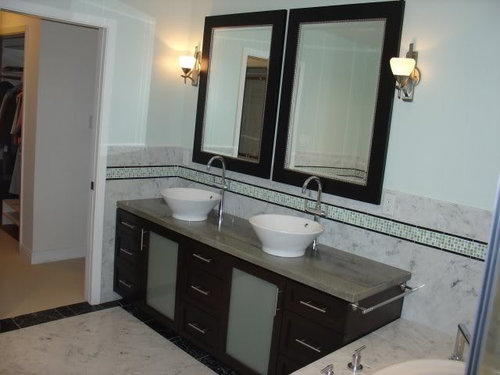
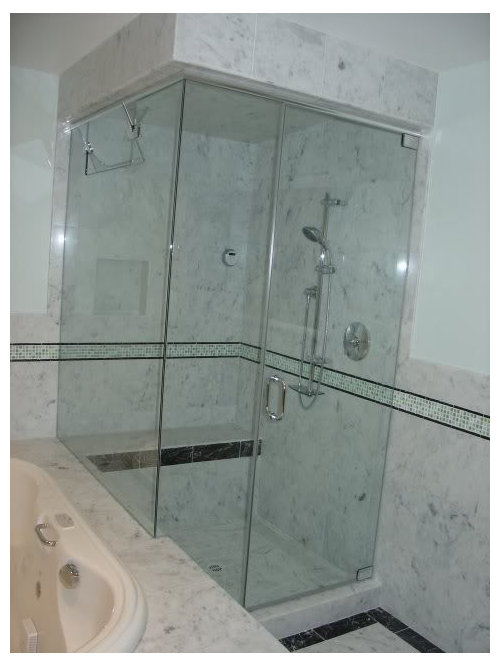

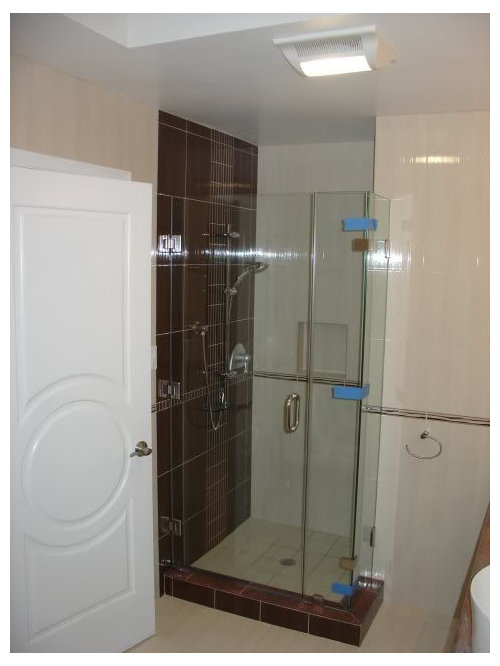
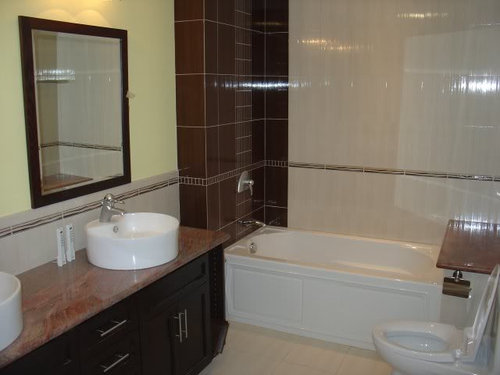
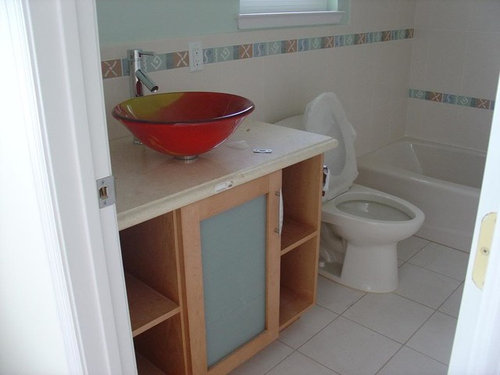
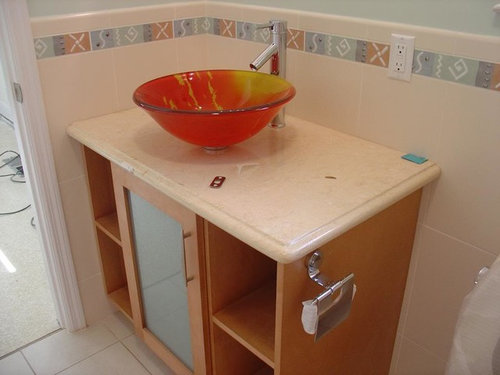
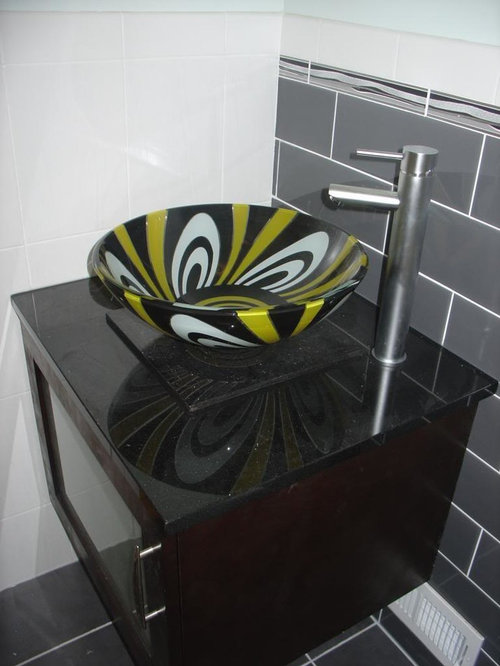


annkathryn
budge1
Related Professionals
New Castle Kitchen & Bathroom Designers · Andover Kitchen & Bathroom Remodelers · Apple Valley Glass & Shower Door Dealers · Fort Myers Glass & Shower Door Dealers · Saratoga Glass & Shower Door Dealers · Port Orange Glass & Shower Door Dealers · Alafaya Cabinets & Cabinetry · Allentown Cabinets & Cabinetry · Alton Cabinets & Cabinetry · Daly City Cabinets & Cabinetry · Forest Hills Cabinets & Cabinetry · North New Hyde Park Cabinets & Cabinetry · Palos Verdes Estates Cabinets & Cabinetry · Washington Window Treatments · Oakland Window Treatmentsmonicakm_gw
sharkmOriginal Author
paint_chips
callieandkarin
sharkmOriginal Author
skogkatt
sharkmOriginal Author
skogkatt