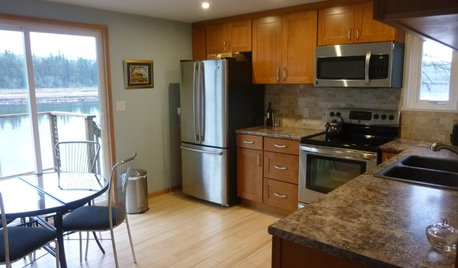Bathroom Renovation Completed!!!!! Some ADA helpful ideas.
binsb
19 years ago
Related Stories

HOUZZ TOURSHouzz Tour: A Modern Loft Gets a Little Help From Some Friends
With DIY spirit and a talented network of designers and craftsmen, a family transforms their loft to prepare for a new arrival
Full Story
HOUZZ TOURSMy Houzz: 38 Years of Renovations Help Artists Live Their Dream
Twin art studios. Space for every book and model ship. After four decades of remodeling, this farmhouse has two happy homeowners
Full Story
BATHROOM WORKBOOKStandard Fixture Dimensions and Measurements for a Primary Bath
Create a luxe bathroom that functions well with these key measurements and layout tips
Full Story
KITCHEN MAKEOVERSSee a Kitchen Refresh for $11,000
Budget materials, some DIY spirit and a little help from a friend turn an impractical kitchen into a waterfront workhorse
Full Story
BATHROOM DESIGNKey Measurements to Help You Design a Powder Room
Clearances, codes and coordination are critical in small spaces such as a powder room. Here’s what you should know
Full Story
SELLING YOUR HOUSE10 Tricks to Help Your Bathroom Sell Your House
As with the kitchen, the bathroom is always a high priority for home buyers. Here’s how to showcase your bathroom so it looks its best
Full Story
BATHROOM MAKEOVERSRoom of the Day: See the Bathroom That Helped a House Sell in a Day
Sophisticated but sensitive bathroom upgrades help a century-old house move fast on the market
Full Story
MOST POPULARHomeowners Give the Pink Sink Some Love
When it comes to pastel sinks in a vintage bath, some people love ’em and leave ’em. Would you?
Full Story
REMODELING GUIDES8 Tips to Help You Live in Harmony With Your Neighbors
Privacy and space can be hard to find in urban areas, but these ideas can make a difference
Full Story
COLORPaint-Picking Help and Secrets From a Color Expert
Advice for wall and trim colors, what to always do before committing and the one paint feature you should completely ignore
Full StoryMore Discussions






tntwalter
Christinaref
Related Professionals
Hemet Kitchen & Bathroom Designers · Lockport Kitchen & Bathroom Designers · Piedmont Kitchen & Bathroom Designers · Woodlawn Kitchen & Bathroom Designers · Bethel Park Kitchen & Bathroom Remodelers · Brentwood Kitchen & Bathroom Remodelers · Clovis Kitchen & Bathroom Remodelers · Elk Grove Village Kitchen & Bathroom Remodelers · Albany Glass & Shower Door Dealers · Fort Myers Glass & Shower Door Dealers · Fort Myers Glass & Shower Door Dealers · Galena Park Glass & Shower Door Dealers · Drexel Hill Cabinets & Cabinetry · Whitehall Cabinets & Cabinetry · Riverside Window TreatmentsbinsbOriginal Author
terezosa / terriks
msazadi
booboomoomoo
binsbOriginal Author
binsbOriginal Author
colo_lady
KellyFG
dcoats
binsbOriginal Author
mahatmacat1
riverview111
binsbOriginal Author
binsbOriginal Author
lilathabit
mahatmacat1