Layout for tiny guest bath under the eaves/I've created a monster
southerngalinnyc
14 years ago
Related Stories

DECORATING GUIDESThe Dumbest Decorating Decisions I’ve Ever Made
Caution: Do not try these at home
Full Story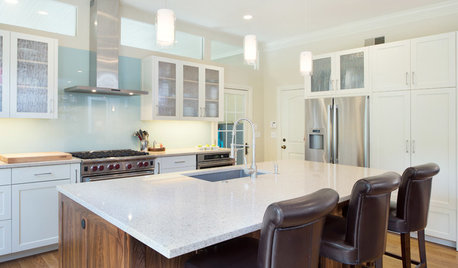
KITCHEN DESIGNModern Storage and Sunshine Scare Away the Monster in a Kansas Kitchen
New windows and all-white cabinetry lighten a kitchen that was once dominated by an oversize range hood and inefficient cabinets
Full Story
FEEL-GOOD HOME12 Very Useful Things I've Learned From Designers
These simple ideas can make life at home more efficient and enjoyable
Full Story
BATHROOM DESIGN9 Big Space-Saving Ideas for Tiny Bathrooms
Look to these layouts and features to fit everything you need in the bath without feeling crammed in
Full Story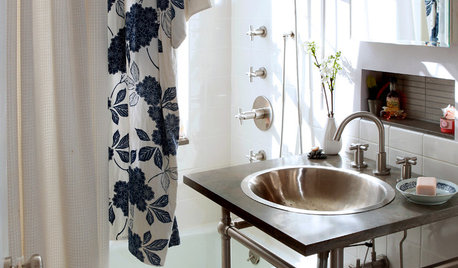
BATHROOM DESIGN8 Tiny Bathrooms With Big Personalities
Small wonders are challenging to pull off in bathroom design, but these 8 complete baths do it with as much grace as practicality
Full Story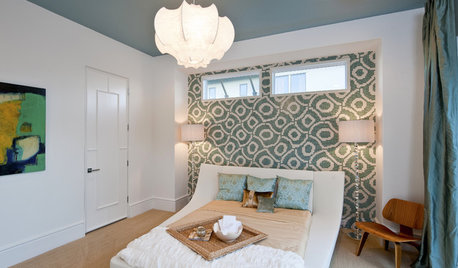
REMODELING GUIDES9 Expert Tips for Creating a Basement Bedroom
Put overnight guests up in comfort or enjoy the bonus bedroom yourself with this professional advice for converting your basement
Full Story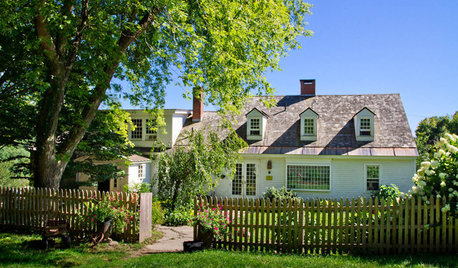
LIFECreate a 'Forever House' Connection
Making beautiful memories and embracing your space can help you feel happy in your home — even if you know you'll move one day
Full Story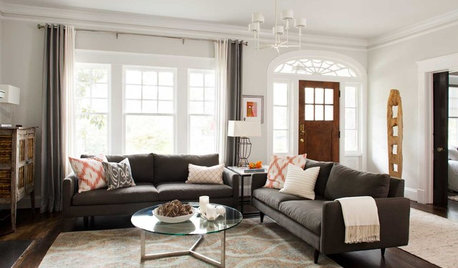
ENTRYWAYSNo Entryway? Create the Illusion of One
Create the feeling of an entry hall even when your door opens straight into the living room. Here are 12 tricks to try
Full Story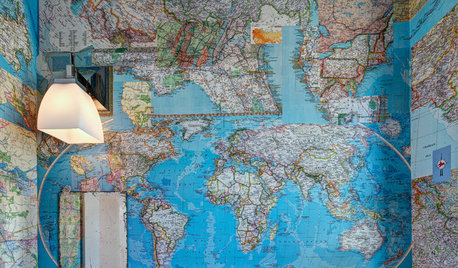
WALL TREATMENTSA Tiny Powder Room Gets a Map-tastic Look
Creative cartography adds cheer and personality to the walls of a compact half bath
Full Story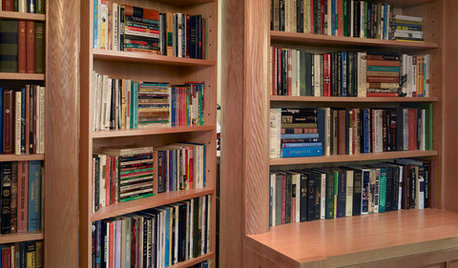
GREAT HOME PROJECTSHow to Create a Secret Doorway Behind a Bookcase
Hide your valuables (or unsightly necessities) in a room or nook that no one will guess is there
Full StoryMore Discussions





southerngalinnycOriginal Author
southerngalinnycOriginal Author
Related Professionals
Henderson Kitchen & Bathroom Designers · Owasso Kitchen & Bathroom Designers · Bellevue Kitchen & Bathroom Remodelers · Chicago Ridge Kitchen & Bathroom Remodelers · Elk Grove Village Kitchen & Bathroom Remodelers · Las Vegas Kitchen & Bathroom Remodelers · Saint Augustine Kitchen & Bathroom Remodelers · Santa Fe Kitchen & Bathroom Remodelers · Vista Kitchen & Bathroom Remodelers · Ridgefield Park Kitchen & Bathroom Remodelers · Albany Glass & Shower Door Dealers · Miami Glass & Shower Door Dealers · Canton Cabinets & Cabinetry · National City Cabinets & Cabinetry · Grosse Ile Window Treatments