basement bathroom and utility room insulation
james_007
12 years ago
Related Stories

REMODELING GUIDESCool Your House (and Costs) With the Right Insulation
Insulation offers one of the best paybacks on your investment in your house. Here are some types to discuss with your contractor
Full Story
GREEN BUILDINGInsulation Basics: Heat, R-Value and the Building Envelope
Learn how heat moves through a home and the materials that can stop it, to make sure your insulation is as effective as you think
Full Story
MATERIALSInsulation Basics: What to Know About Spray Foam
Learn what exactly spray foam is, the pros and cons of using it and why you shouldn’t mess around with installation
Full Story
THE HARDWORKING HOMEWhere to Put the Laundry Room
The Hardworking Home: We weigh the pros and cons of washing your clothes in the basement, kitchen, bathroom and more
Full Story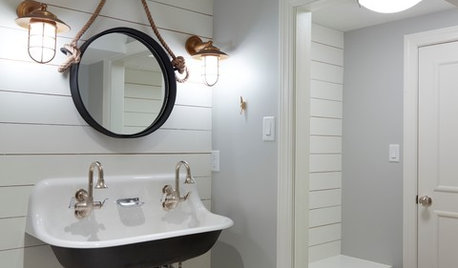
BATHROOM DESIGNRoom of the Day: Basement Bathroom With Nautical Flair
Coastal-inspired details and a one-of-a-kind tile floor tie together this Pennsylvania powder room and changing room
Full Story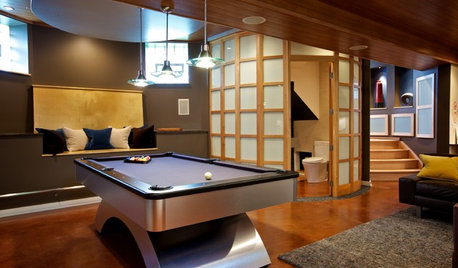
BASEMENTSTricky Basement Bathroom? Cool Design Opportunity!
Have some fun with your bathroom design while getting all the venting, privacy and storage you need
Full Story
BASEMENTSRoom of the Day: Swank Basement Redo for a 100-Year-Old Row House
A downtown Knoxville basement goes from low-ceilinged cave to welcoming guest retreat
Full Story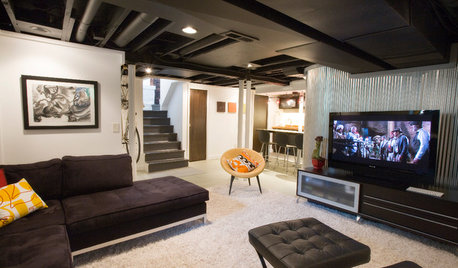
LIVING ROOMSBelow My Houzz: An Inviting Basement With Industrial Edge
Reconfiguring a cramped, damp basement opens up a new world of sleek, functional spaces
Full Story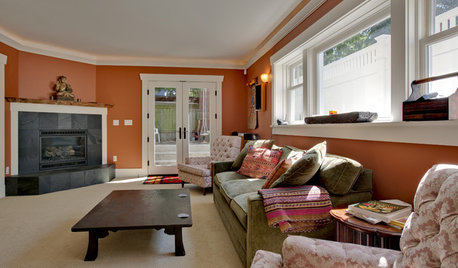
REMODELING GUIDESHow to Dig Down for Extra Living Space
No room for a ground-level addition? See if a finished basement is a good idea for you
Full Story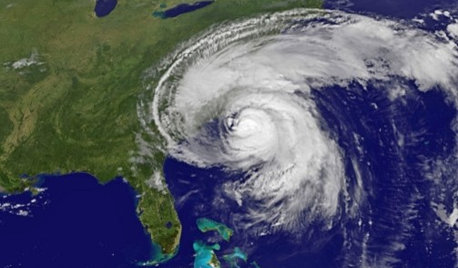
MORE ROOMSGoodnight, Irene: It's Time to Reclaim Your Basement
How to clean up after the storm, avoid future flood damage and make your basement even better
Full Story





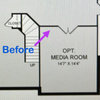
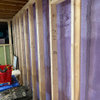

worthy
james_007Original Author
Related Professionals
Bay Shore General Contractors · Bell General Contractors · Beloit General Contractors · Chicago Ridge General Contractors · Lincoln General Contractors · Montclair General Contractors · North New Hyde Park General Contractors · Port Saint Lucie General Contractors · Westbury Interior Designers & Decorators · Brushy Creek Architects & Building Designers · Little Falls Flooring Contractors · Mount Vernon Flooring Contractors · Parma Heights Flooring Contractors · South Peabody Flooring Contractors · West Islip Flooring Contractors