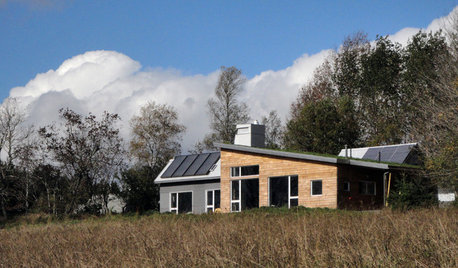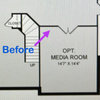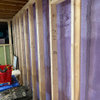I am getting ready to re-finish my basement and plan on using xps on the foundation walls. I have a few questions for those of you with more experience with this material.
I am planning on putting 2" xps on the poured concrete foundation wall. These would be held in place with furring strips, I am trying to make the wall as thin as possible. I need to put electrical on the wall so should I fur with 1x's or 2x's? If I fur with 2x's, that will be enough space for elec boxes and conduit but I will need long 5" lg Tapcons. Is the 1.5" air gap between the drywall and the xps ok? If I fur with 1x's I will have to cut a hole in the xps for the elec boxes and a slot for the conduit. Which makes more sense?
As I mentioned, I am trying to reduce the thickness of the walls. I have thought about a framed wall but the walls seem pretty flat, in fact they are currently finished with 1x furring strips nailed to the wall with eps between the strips covered with paneling. (There is a sheet of poly between the furring srips and the concrete.)
Thanks for your help.












velvetfoot
velvetfoot
Related Professionals
Goodlettsville General Contractors · Erlanger General Contractors · Hampton General Contractors · Livermore General Contractors · Monroe General Contractors · Riverdale General Contractors · Saint Andrews General Contractors · Albuquerque Flooring Contractors · Burr Ridge Flooring Contractors · Fairview Park Flooring Contractors · Merritt Island Flooring Contractors · South Peabody Flooring Contractors · Westerville Flooring Contractors · Woodbury Flooring Contractors · McKeesport Flooring Contractorsandrelaplume2
velvetfoot
andrelaplume2
worthy
sparkywannabeOriginal Author
sparkywannabeOriginal Author
velvetfoot
mrclancy
andrelaplume2
mrclancy
worthy
worthy
Dwayne Wayne
worthy
Milly Rey
worthy