Basement Insulation/Moisture Control - Reading Comprehension Test
justus_atl
15 years ago
Related Stories

REMODELING GUIDESCool Your House (and Costs) With the Right Insulation
Insulation offers one of the best paybacks on your investment in your house. Here are some types to discuss with your contractor
Full Story
GREEN BUILDINGInsulation Basics: Heat, R-Value and the Building Envelope
Learn how heat moves through a home and the materials that can stop it, to make sure your insulation is as effective as you think
Full Story
MATERIALSInsulation Basics: What to Know About Spray Foam
Learn what exactly spray foam is, the pros and cons of using it and why you shouldn’t mess around with installation
Full Story
WINDOW TREATMENTSEasy Green: 9 Low-Cost Ways to Insulate Windows and Doors
Block drafts to boost both warmth and energy savings with these inexpensive but effective insulating strategies
Full Story
GREEN BUILDINGEcofriendly Cool: Insulate With Wool, Cork, Old Denim and More
Learn about the pros and cons of healthier alternatives to fiberglass and foam, and when to consider an insulation switch
Full Story
HEALTHY HOMEWhat to Know About Controlling Dust During Remodeling
You can't eliminate dust during construction, but there are ways to contain and remove as much of it as possible
Full Story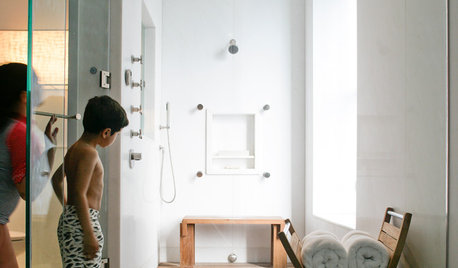
BATHROOM DESIGNHow to Place Shower Controls for Bathing Bliss
Body jets, handhelds and showerheads are only as good as their placement. Here's how to get it right
Full Story
BATHROOM DESIGNDreaming of a Spa Tub at Home? Read This Pro Advice First
Before you float away on visions of jets and bubbles and the steamiest water around, consider these very real spa tub issues
Full Story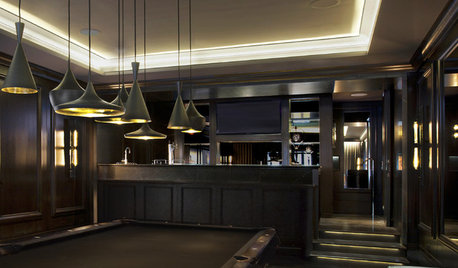
REMODELING GUIDESContractor Tips: Finish Your Basement the Right Way
Go underground for the great room your home has been missing. Just make sure you consider these elements of finished basement design
Full Story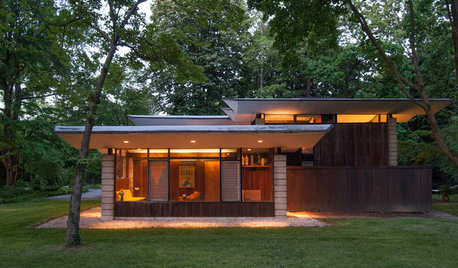
HEALTHY HOMEWhat's the Deal With Radon?
Get the facts on testing for this cancer-causing gas — and how to make your home safe if it shows up
Full StoryMore Discussions






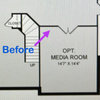
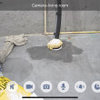

worthy
justus_atlOriginal Author
Related Professionals
New Bern General Contractors · Evans General Contractors · Green Bay General Contractors · Hammond General Contractors · Hayward General Contractors · Signal Hill General Contractors · Toledo General Contractors · View Park-Windsor Hills Interior Designers & Decorators · Plainville Architects & Building Designers · Beaumont Flooring Contractors · Hazleton Flooring Contractors · Merriam Flooring Contractors · Wausau Flooring Contractors · Thibodaux Flooring Contractors · Englewood Flooring Contractors