How to 'finish' stone walls
gardenwebber
15 years ago
Related Stories
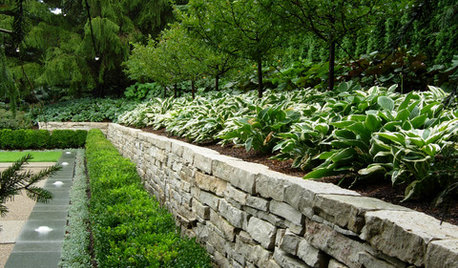
LANDSCAPE DESIGNGarden Walls: Dry-Stacked Stone Walls Keep Their Place in the Garden
See an ancient building technique that’s held stone walls together without mortar for centuries
Full Story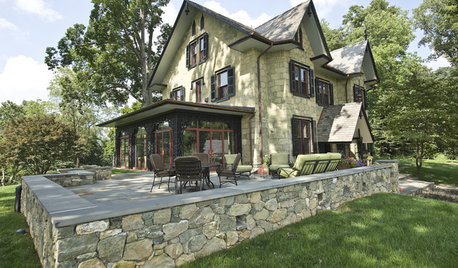
LANDSCAPE DESIGNGarden Walls: Mortared Stone Adds Structure, Style and Permanence
Learn the pros and cons of using wet-laid stone walls in your landscape
Full Story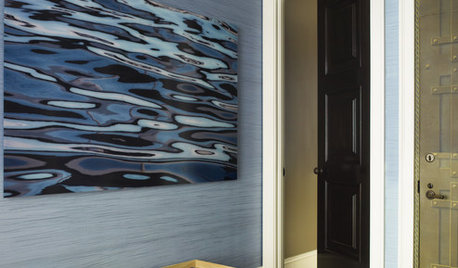
DECORATING GUIDESStripe It Rich With a Strié Finish
Let the striations of this traditional technique bring luxurious depth and richness to your walls, finishes and upholstery fabrics
Full Story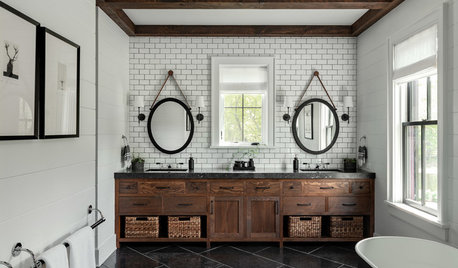
BATHROOM DESIGNBathroom Workbook: 7 Natural Stones With Enduring Beauty
Not everyone wants a marble bath. Bring organic warmth to counters, walls or floors with these hard-wearing alternatives
Full Story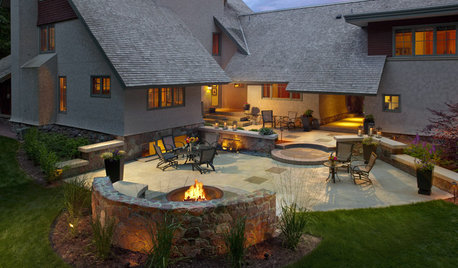
GARDENING AND LANDSCAPING10 Rock Wall Ideas for a Style-Strong Patio
Strengthen the look of your yard — and solve landscape design dilemmas — with a rock wall that fits right in
Full Story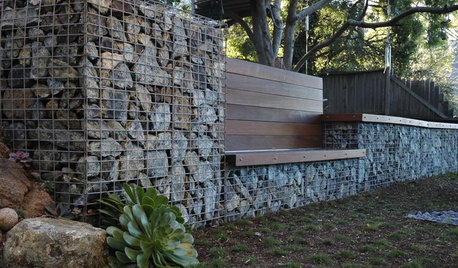
GARDENING AND LANDSCAPING7 Out-of-the-Box Retaining Wall Ideas
Go Beyond Railroad Ties With Stylish Rock, Metal, Blocks, and Poured Concrete
Full Story
KITCHEN DESIGN5 Favorite Granites for Gorgeous Kitchen Countertops
See granite types from white to black in action, and learn which cabinet finishes and fixture materials pair best with each
Full Story
KITCHEN DESIGN3 Steps to Choosing Kitchen Finishes Wisely
Lost your way in the field of options for countertop and cabinet finishes? This advice will put your kitchen renovation back on track
Full Story
KITCHEN COUNTERTOPSWalk Through a Granite Countertop Installation — Showroom to Finish
Learn exactly what to expect during a granite installation and how to maximize your investment
Full Story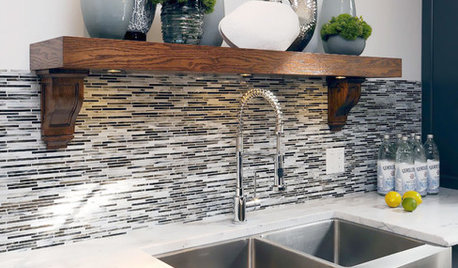
REMODELING GUIDESThe Perfect Finish for Your Tile
Bullnose? Quarter round? V-cap? Demystify trim terms and finish off your kitchen and bath tile in style
Full Story





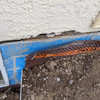
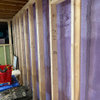

fnmroberts
worthy
Related Professionals
Burlington General Contractors · Athens General Contractors · Citrus Heights General Contractors · Cumberland General Contractors · Montebello General Contractors · West Whittier-Los Nietos General Contractors · Boise Interior Designers & Decorators · Daly City Architects & Building Designers · Oak Hill Architects & Building Designers · Royal Palm Beach Architects & Building Designers · Lutz Flooring Contractors · Medford Flooring Contractors · Miami Flooring Contractors · Nashville Flooring Contractors · St. Johns Flooring ContractorsgardenwebberOriginal Author
fnmroberts
folkman
pelican