Correct way to install carpet in the basement
zayd
12 years ago
Related Stories

BATHROOM DESIGNShould You Install a Urinal at Home?
Wall-mounted pit stops are handy in more than just man caves — and they can look better than you might think
Full Story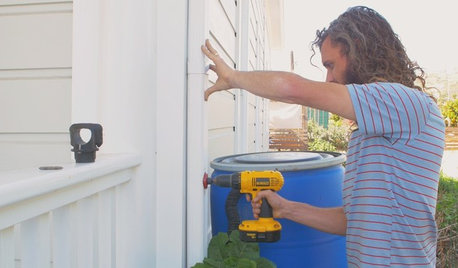
HOUZZ TVHouzz TV: How to Install a Rain Barrel
This DIY tutorial shows how easy it can be to capture rainwater from your roof to use in your garden later
Full Story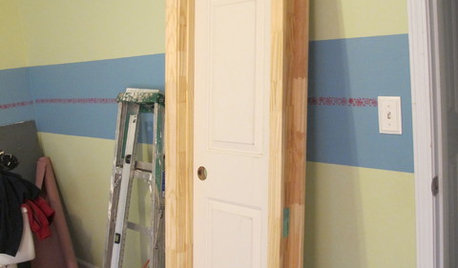
REMODELING GUIDESDIY: How to Install a Door
Homeowners who aren't afraid of nail guns can tackle their own pre-hung door project in a couple of hours
Full Story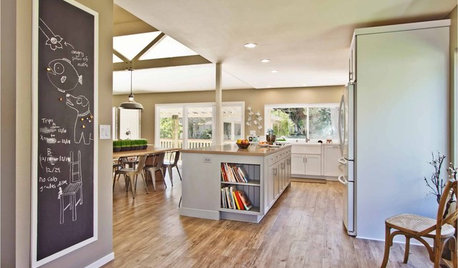
FLOORSWhat's the Right Wood Floor Installation for You?
Straight, diagonal, chevron, parquet and more. See which floor design is best for your space
Full Story
DOORS5 Questions to Ask Before Installing a Barn Door
Find out whether that barn door you love is the right solution for your space
Full Story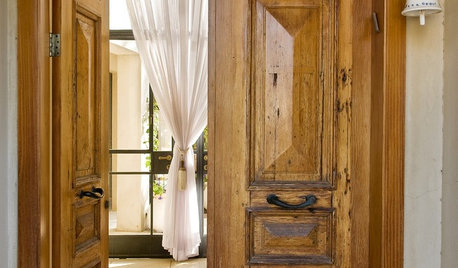
DECORATING GUIDESQuick Fix: Correct Squeaky Floors and Sticky Doors
An Atlanta contractor shares his secret solutions to two common household annoyances
Full Story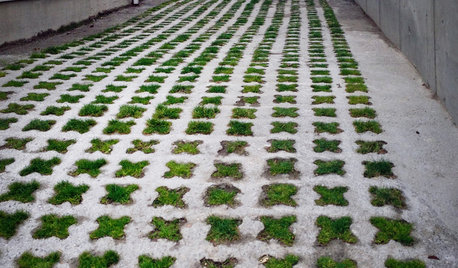
EARTH DAYHow to Build a Greener Driveway
Install a permeable driveway to keep pollutants out of water sources and groundwater levels balanced
Full Story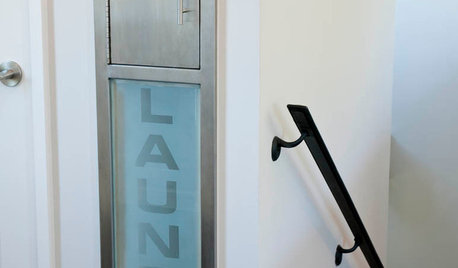
GREAT HOME PROJECTSHate Hauling Laundry? Give Dirty Clothes the Chute
New project for a new year: Install a quick route to the laundry room
Full Story
GREAT HOME PROJECTSHow to Add Toe Kick Drawers for More Storage
Great project: Install low-lying drawers in your kitchen or bath to hold step stools, pet bowls, linens and more
Full Story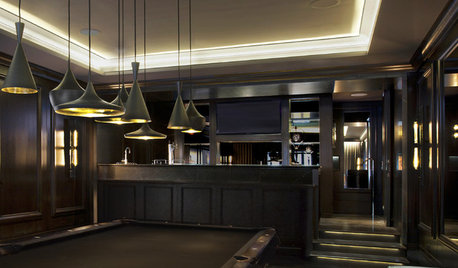
REMODELING GUIDESContractor Tips: Finish Your Basement the Right Way
Go underground for the great room your home has been missing. Just make sure you consider these elements of finished basement design
Full Story





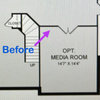



worthy
zaydOriginal Author
Related Professionals
Pocatello General Contractors · Red Wing General Contractors · The Hammocks General Contractors · Van Buren General Contractors · Wright General Contractors · Ridgefield Park Interior Designers & Decorators · Alexandria Flooring Contractors · Bethpage Flooring Contractors · Eastvale Flooring Contractors · Freeport Flooring Contractors · Lenexa Flooring Contractors · Miami Flooring Contractors · Monroeville Flooring Contractors · Orlando Flooring Contractors · Owings Mills Flooring Contractorsworthy
zaydOriginal Author
worthy
zaydOriginal Author
worthy
zaydOriginal Author
zaydOriginal Author