floor drain cover(cross post)
diydana
17 years ago
Related Stories
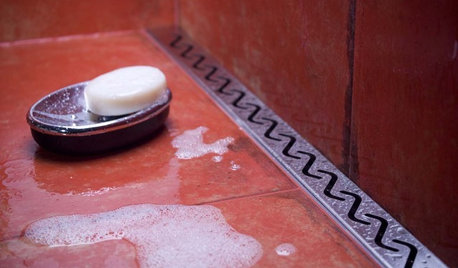
BATHROOM DESIGNHow to Choose the Best Drain for Your Shower
Don't settle for a cheap fix when you can pick a shower drain that suits your style preferences and renovation codes alike
Full Story
KITCHEN DESIGNOpening the Kitchen? Make the Most of That Support Post
Use a post to add architectural interest, create a focal point or just give your open kitchen some structure
Full Story
GREEN DECORATINGBamboo Products — Earth Friend or Foe?
The ecofriendliness of this grass for flooring, wall coverings and furniture isn't cut and dried. Get the facts here
Full Story
TILETop Tile Trends From the Coverings 2013 Show — the Wood Look
Get the beauty of wood while waving off potential splinters, rotting and long searches, thanks to eye-fooling ceramic and porcelain tiles
Full Story
LIFEThe Polite House: On Dogs at House Parties and Working With Relatives
Emily Post’s great-great-granddaughter gives advice on having dogs at parties and handling a family member’s offer to help with projects
Full Story
SHOWERSYour Guide to Shower Floor Materials
Discover the pros and cons of marble, travertine, porcelain and more
Full Story
FLOORSFloors Warm Up to Radiant Heat
Toasty toes and money saved are just two benefits of radiant heat under your concrete, wood or tile floors
Full Story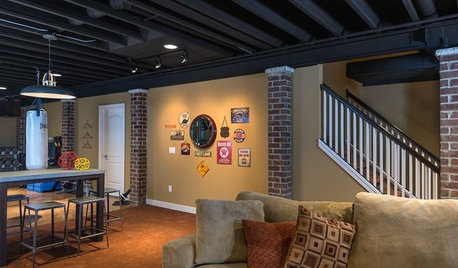
REMODELING GUIDESHow to Hide Your Home's Mechanics
Get ideas for clever ways to disguise your ducts, air returns, drains and more
Full Story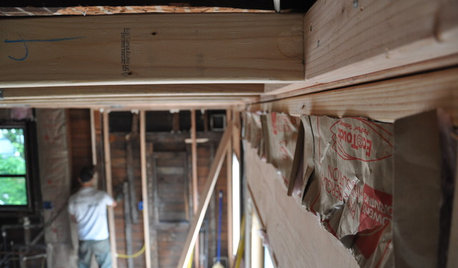
REMODELING GUIDESContractor Fees, Demystified
Learn what a contractor’s markups cover — and why they’re worth it
Full Story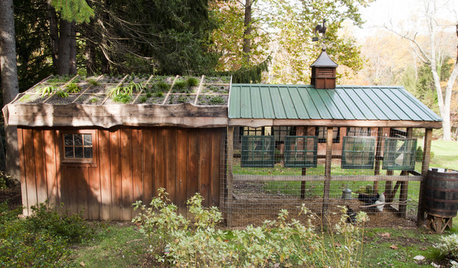
FARM YOUR YARDHouzz Call: Show Us Your One-of-a-Kind Chicken Coops
Do you have a fun or stylish backyard shelter for your feathered friends? Post your pictures and stories in the Comments!
Full StorySponsored
Your Custom Bath Designers & Remodelers in Columbus I 10X Best Houzz
More Discussions






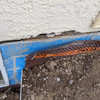

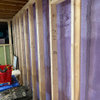
lazypup
diydanaOriginal Author
Related Professionals
Clarksville General Contractors · Hanford General Contractors · Markham General Contractors · Millville General Contractors · Norman General Contractors · Post Falls General Contractors · Troy General Contractors · Henderson Architects & Building Designers · Panama City Beach Architects & Building Designers · Banning Flooring Contractors · Beaufort Flooring Contractors · Fishers Flooring Contractors · Montgomery County Flooring Contractors · Orem Flooring Contractors · Yorba Linda Flooring Contractorslazypup