Hello all,
First, let me thank worthy and others for their patience and input over these past few weeks (and years!).
Second, please forgive the long post. I'm persuaded the XPS insulation is the way to go, but my house isn't built like the BSC diagrams, so I think I'm less certain than I'd other wise be.
So, please forgive the long post, and I'd welcome input either along the way or in response to the questions at the end. (FWIW, I've read virtually every entry on this forum having to do with basement insulation, so hopefully my questions won't seem too repetitive).
The Plan
Our project:
We have a Cape in Maryland (near DC) with an unfinished basement, currently divided into two halves (dividing the long side) by a 2x4 framed wall with drywall and no insulation inside; a doorway allows passage from one half to another. Our stairs, gas boiler and water heater and electric washer and dryer are on one side; our media room will be on the other. The basement walls (aside from the one down the middle) are cinderblock.
Our goal is to insulate, frame, and drywall most of the cinderblock walls. The media room side will have insulation and drywall on all of the three sides. The other half has the laundry/HVAC room sectioned off with 2x4/drywall/pocket door. Inside that room, the sub-part with the boiler and heater will be framed off and closed in with drywall and louvered doors and will not be insulated; most of the relevant wall has our underground garage on the other side. We'll also run electrical, install lights, and probably a drywall ceiling.
So far, we've ground the old drylok off the walls, and repainted drylok on the cinderblock. We've also blocked in a couple of under-deck windows, graded all around, put in new window wells, installed RainFilters in the gutters, and sealed lots of cracks. And, we think we've addressed almost all of the remaining water issues that Sandy showed were still left.
Now, for insulating and framing. Based on the information in this thread, mostly worthy's work, we're planning on doing the following:
- Because there is no rim joist in this house (basically, the outermost floor joists that run parallel to the basement walls rest just 1-3 inches from the cinderblock), we will shove thinner XPS sheets up between the outermost joists and the cinderblocks where we can and will use GreatStuff where we cannot.
- We will use multi-purpose polyurethane spray foam along those joists to seal the shoved-up XPS to the cinderblock on one side and the outermost joists on the other.
- We will then again use multi-purpose polyurethane spray foam at the tops of 2-in thick, 24-in wide XPS sheets that we will glue to the cinderblock walls using Loctite PL300 Foamboard adhesive.
- We will use caulk between the toungue-and-groove sheets of XPS as we install new sheets in the row. The XPS sheets will run from the insulation/Greatstuff under the parallel outermost joists (and under the perpendicular joists) all the way to the floor. We'll also use Tyvek tape over the sheet joints (can't find Tuck tape in US, Home Depot defaults to Tyvek when you search for Tuck)
- We'll drill two holes through the XPS sheets where they meet and into the cinderblock using an impact drill and bit sized for 2 3/4-in TapCon screws, one toward the top and one toward the middle. We'll then screw in the TapCons, with 1-in diameter fender washers. Along the bottom, we'll press 2x4s horizontally on the floor held in place by large cinder blocks until the adhesive cures. (Much of the above is to minimize holes in the cinderblock, especially at the bottom.)
- Along the wall that runs perpendicular to the joists (remember, no rim joists), we will cut close-fitting XPS to fit against the cinderblock between the joists, above the larger XPS sheets that run from the floor up to the joists. We will glue them to the cinderblock walls there using the PL300 and we will use caulk to seal against the joists and floorboards above.
- About a week later, we will frame the walls with 2x3s tight against the XPS. We will then install supplementary unfaced batt insulation between the studs (as an insulator and noise reducer) and then (after the electrical is run) will install standard drywall to finish the walls. The drywall will go to two inches above the floor and will eventually be covered with molding to hid the gap
- We will almost certainly install drywall as ceiling.
Questions:
In the places where I can shove XPS up between the outermost joist and the wall, am I creating a hazard by not having some kind of fireblock (eg gypsum) between those pieces of XPS and the large sheets below them that I'm installing against most of the wall?
In regard to the above, should we use mineral wool instead of XPS between the outermost joists and the wall? Seems fireproof and seems approved in the IRC "R302.11.1 Fireblocking Materials"
If the purpose of the mechanical fastening of the XPS sheets is to hold them in place until the adhesive holding them in place cures, why not remove the screws after several days and fill the cinderblock and XPS holes with caulk?
Is Tyvek tape adequate for sealing the joints of the XPS sheets? The BSC papers talk about using mesh tape and mastic. The Home Depot folks look at me like I'm an alien when I ask about mastic....
Should you install the screws and washers holding up the XPS first and then cover them with the Tuck/Tyvek tape, or put the tape on first?
Should I be using caulk or polyurethane spray foam for sealing gaps between the XPS and other things (eg, in the places above where I've said I'd use spray foam). Can anyone recommend a good brand of multi-purpose polyurethane spray foam for this project that I'm likely to find at Home Depot in the US?
How close around electrical panels can I install the XPS? What should I use to fill any gaps between the XPS and the electrical panel sides?
How thick does the gypsum board need to be to meet the fire requirements for the XPS?
Are pressure-treated 2x3s alone adequate as bottom plates? (I know worthy's recommended thin sheets of XPS under bottom plates.)
Along the cinderblock wall that is split by a 2x4 framed wall covered with drywall, what should I do with the XPS up against that wall? Should I remove the drywall on that wall enough so I can seal the XPS against the vertical 2x4 with foam/caulk? Or, do I need to go farther and actually remove part or all of that 2x4 framing so I can run the XPS continuously from one side of the basement to the other?
Is there anything else I'm missing?
Thank you all very, very much!
Tiger



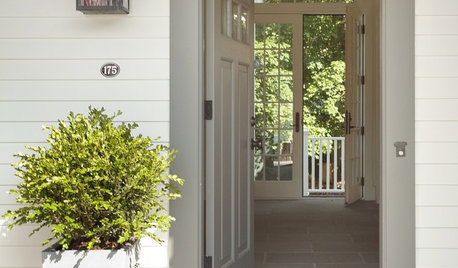
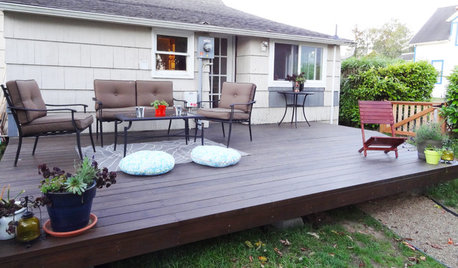
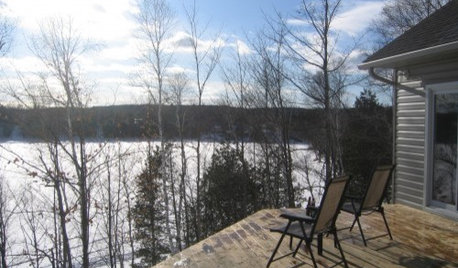









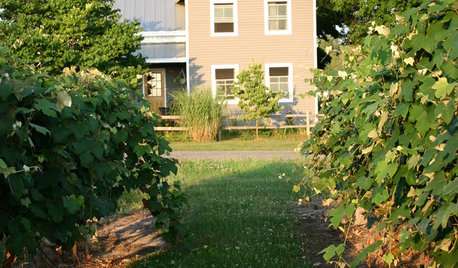
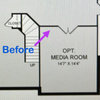
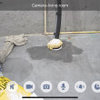

worthy
Related Professionals
Binghamton General Contractors · Flint General Contractors · Genesee General Contractors · Geneva General Contractors · Kailua Kona General Contractors · Valley Stream General Contractors · Morton Grove Interior Designers & Decorators · Corpus Christi Architects & Building Designers · North Bergen Architects & Building Designers · Syracuse Architects & Building Designers · East Hemet Flooring Contractors · Lacey Flooring Contractors · Saint Louis Park Flooring Contractors · Wixom Flooring Contractors · Alum Rock Flooring Contractors