Ceiling Tiles
matt_r
16 years ago
Related Stories
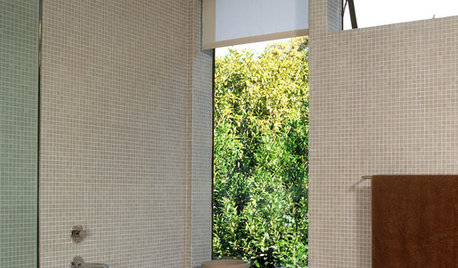
BATHROOM DESIGNFloor-to-Ceiling Tile Takes Bathrooms Above and Beyond
Generous tile in a bathroom can bounce light, give the illusion of more space and provide a cohesive look
Full Story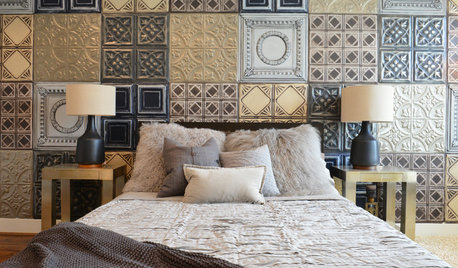
SHOP HOUZZShop Houzz: Clever Ways to Use Textured Ceiling Tiles
Bring the ceiling down with pretty textured tiles
Full Story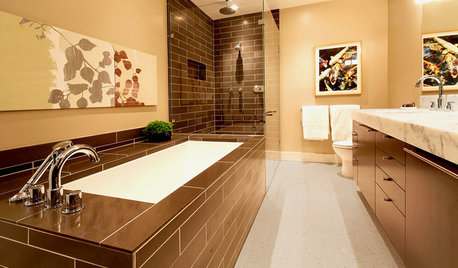
BATHROOM DESIGNDesigner Trick: Take Your Shower Tile to the Ceiling
Tile the whole wall in your shower to give your bath a light and lofty feel
Full Story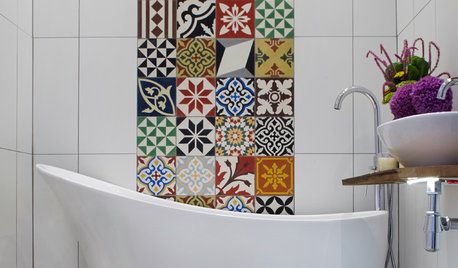
SHOP HOUZZShop Houzz: Modern Mediterranean Bath
Make an impact in your bathroom with colorful floor-to-ceiling tile and a hand-painted sink
Full Story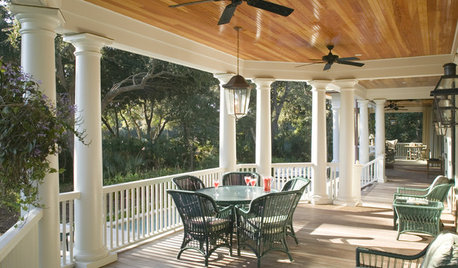
FLOORSLive Boldly: Put the Floor on the Ceiling
See what a ceiling of beautiful wood, brick or tile can do for a room
Full Story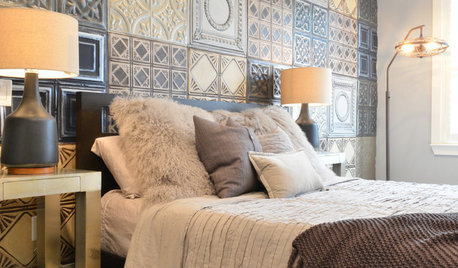
WALL TREATMENTSIdea of the Day: Tin Tiles Create a Striking Accent Wall
A bachelor's bedroom has the industrial style he loves but also is warm and comfortable
Full Story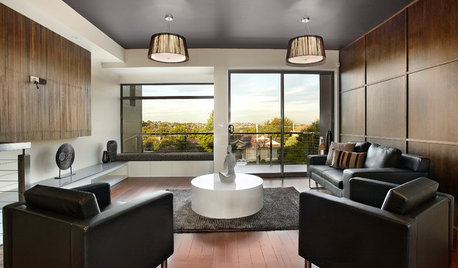
COLOR11 Reasons to Paint Your Ceiling Black
Mask flaws, trick the eye, create drama ... a black ceiling solves a host of design dilemmas while looking smashing
Full Story
TILESource List: 20 Tiles That Make a Statement
Learn about the tiles that make these popular rooms stand out
Full Story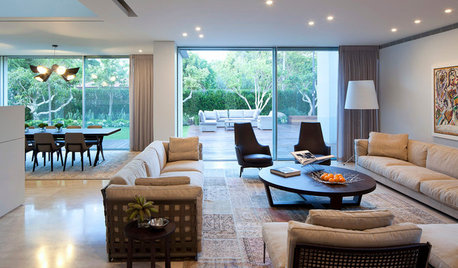
DECORATING GUIDES11 Tricks to Make a Ceiling Look Higher
More visual height is no stretch when you pick the right furniture, paint and lighting
Full Story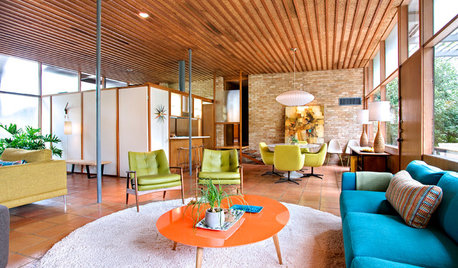
DECORATING GUIDESLook Up and Dream: 11 Ideas for an Inspired Ceiling
Think beyond the standard coat of paint, and make your ceiling pop with unexpected materials and glamorous finishes
Full StoryMore Discussions







homebound
saxmaan1
Related Professionals
Bowling Green General Contractors · Clive General Contractors · Groton General Contractors · Melville General Contractors · Rossmoor General Contractors · East Hanover Interior Designers & Decorators · Rockland Interior Designers & Decorators · Syracuse Architects & Building Designers · Carmel Flooring Contractors · Faribault Flooring Contractors · Hilton Head Island Flooring Contractors · Marlborough Flooring Contractors · Monrovia Flooring Contractors · Uxbridge Flooring Contractors · Princeton Meadows Basement Remodelinghomebound
zzeasy
mkkristen
tom_p_pa
zzeasy
pete_p_ny
sniffdog
matt_rOriginal Author